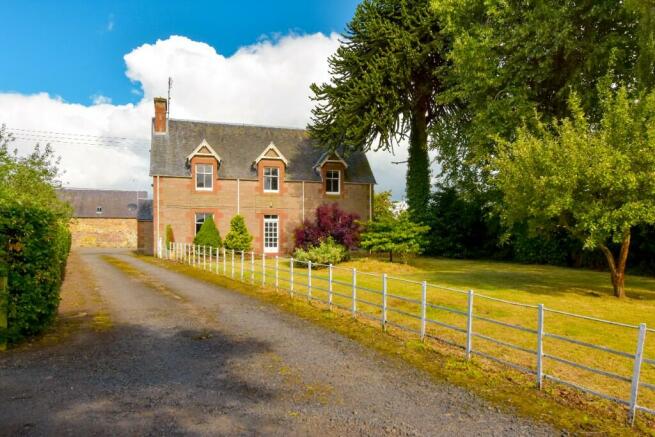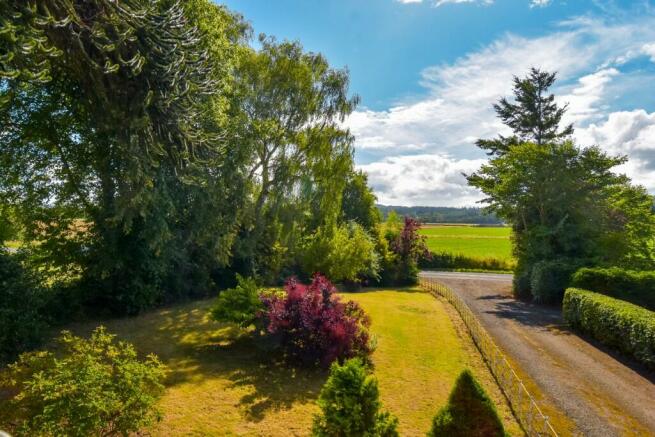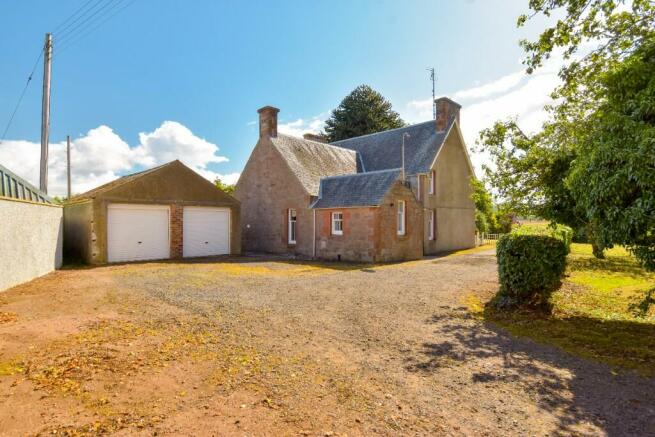PH2

- PROPERTY TYPE
Detached
- BEDROOMS
5
- BATHROOMS
2
- SIZE
2,623 sq ft
244 sq m
- TENUREDescribes how you own a property. There are different types of tenure - freehold, leasehold, and commonhold.Read more about tenure in our glossary page.
Freehold
Key features
- Stone built detached farmhouse
- Mature private gardens
- Potential building plot
- Gas central heating
- Double garage and car port
Description
Broomhill Farmhouse lies one mile west of the conservation village of Forteviot and two miles from Dunning in the Strathearn valley. The house is within 3 miles of the A9 affording easy access to the north and south and is 41 miles and 62 miles respectively of Edinburgh and Glasgow airports.
The area is well served with schools having a primary Dunning and also has some of the best independent schools in Scotland nearby.
Perth City has most high street shops and supermarkets as well as a concert hall, museums and restaurants. The village of Auchterarder is 8 miles, with a vibrant high street and adjacent to the village is Gleneagles Hotel and Golf Resort which hosts and many boutique shops plus a spa and the Andrew Fairlie two star restaurant.
Perthshire is famous for offering an extensive range of recreational activities for those who enjoy the outdoors, from walking and climbing to golf, fishing and shooting, one is never far from opportunity and with the A9 trunk road nearby, accessing all areas of Scotland is easy.
PROPERTY
Broomhill Farmhouse is a Victorian, stone built farmhouse. Although the property would arguably benefit from some internal updating, the fabric of building itself is in generally sound condition and the purchaser will be afforded the opportunity to reimagine the spacious rooms as a blank canvas. The Home Report is available upon request.
The house extends to approximately 2623 sq ft - 243.68 sq m, though there may be potential to extend further subject to planning. In addition to the house there is a double garage with store room to the rear of the property of approximately 455 sq ft - 42.27 sq m and a covered car port area of approximately 998 sq ft - 92.71 sq m.
The house is accessed via a private driveway with mature garden ground on each side.
GROUND FLOOR
Rear Porch 8'10" x 6' 2.69m x 2.57m
UPVC door and double glazed windows, tiled floor, doorway to left leading to
Utility/Boot Room 11'7" x 8'5" 3.53m x 2.57m
Logic Heat 30 boiler (mains gas CH). Sink and draining board, plumbing for washing machine.
Radiator.
Dining Kitchen 21'6" x 13'9" 6.55m x 4.9m (including pantry area)
Light and airy dining kitchen with high ceiling and four windows. Sink and draining board, dishwasher, cooker (electric hob and oven) with extractor above, radiator, xpelair, double windows with potential to open up to exterior patio area. Pantry area providing useful extra storage space or could potentially be brought into existing kitchen area.
Shower Room 15'4" x 4'5" 4.67m x 1.35m
Electric shower, wash hand basin and WC.
Sitting Room 19,9" x 15.6" 6.02m x 4.72m
Dual aspect room with raised open fire and log store. Stone feature wall, 2 radiators, fitted cupboard and niche. Hallway leading to front door and
Dining Room 15'4" x 15'4" 4.67m x 4.67m
Open fireplace with tiled surround. Wall niche.
Original pitch pine staircase to half landing and
Family Bathroom with bath, W/C and wash hand basin. Stairs leading to
FIRST FLOOR
Light and spacious landing leading to
Bedroom 1 15'2" x 13'3" 4.62m x 4.04m
Bedroom 2 15'9" x 14'7" 4.8m x 4.44m
Cupboard, access to eaves, header tank and hot water tank. Potential to extend the size of the room. Combed ceiling.
Bedroom 3 15'5" x 10'8" 4.7m x 3.25m
Bedroom 4 15'4" x 8'8" 4.67 x 2.64m
Outbuildings
Garage and store room 24'7" x 18'7" 7.49m x 5.66m and 8'9" x 8' 2.67m x 2.44m
Brick built double garage with two separate garage doors. Store room is accessed from side door. Could potentially be taken in to the footprint of the main house subject to statutory consents.
Carport 40.8" x 24.5" 12.4m x 7.44m
This was originally an old pole barn when Broomhill Farmhouse was within a working farm. It is a large area on the boundary and has many potential uses.
Garden
Broomhill Farmhouse has a large garden, dissected by the private driveway and original "estate railings". In front of the house there is a paved area with the front lawn extending to the property boundary adjacent to the public road. This area contains mature trees and shrubs including a mature Monkey Puzzle tree. There is another paved/patio area east of the house and opposite the double kitchen window which (subject to consents) could be opened up to give direct access to this area for outside dining/entertaining.
On the other side of the driveway there is a large lawned area, enclosed by a beech hedge. There is evidence of an old kitchen garden here and there are several fruit trees. This is an attractive flat and free draining area suitable for many leisure uses.
Furthermore this area extending to approximately 0.73acres/0.295Ha provides the potential option for the purchaser to build a separate dwelling subject to statutory consents - further information can be obtained from the selling agents.
Brochures
Broomhill Farmhouse- COUNCIL TAXA payment made to your local authority in order to pay for local services like schools, libraries, and refuse collection. The amount you pay depends on the value of the property.Read more about council Tax in our glossary page.
- Ask agent
- PARKINGDetails of how and where vehicles can be parked, and any associated costs.Read more about parking in our glossary page.
- Private,Garage,Driveway,Covered
- GARDENA property has access to an outdoor space, which could be private or shared.
- Private garden,Enclosed garden,Front garden
- ACCESSIBILITYHow a property has been adapted to meet the needs of vulnerable or disabled individuals.Read more about accessibility in our glossary page.
- Ask agent
NEAREST STATIONS
Distances are straight line measurements from the centre of the postcode- Perth Station5.7 miles
About the agent
Goldsmith & Co was formed in 2010, a sister company of the George Goldsmith Letting Agency, which has gone from strength to strength over the last 17 years. With a continued demand from purchasers looking to invest in a country house or a sporting estate in Scotland, it was apparent that we needed to set up a specialised estate agency to deal with these enquiries professionally.
Notes
Staying secure when looking for property
Ensure you're up to date with our latest advice on how to avoid fraud or scams when looking for property online.
Visit our security centre to find out moreDisclaimer - Property reference BroomhillFarmhouseForteviot. The information displayed about this property comprises a property advertisement. Rightmove.co.uk makes no warranty as to the accuracy or completeness of the advertisement or any linked or associated information, and Rightmove has no control over the content. This property advertisement does not constitute property particulars. The information is provided and maintained by Land and Estate LTD, Edinburgh. Please contact the selling agent or developer directly to obtain any information which may be available under the terms of The Energy Performance of Buildings (Certificates and Inspections) (England and Wales) Regulations 2007 or the Home Report if in relation to a residential property in Scotland.
*This is the average speed from the provider with the fastest broadband package available at this postcode. The average speed displayed is based on the download speeds of at least 50% of customers at peak time (8pm to 10pm). Fibre/cable services at the postcode are subject to availability and may differ between properties within a postcode. Speeds can be affected by a range of technical and environmental factors. The speed at the property may be lower than that listed above. You can check the estimated speed and confirm availability to a property prior to purchasing on the broadband provider's website. Providers may increase charges. The information is provided and maintained by Decision Technologies Limited. **This is indicative only and based on a 2-person household with multiple devices and simultaneous usage. Broadband performance is affected by multiple factors including number of occupants and devices, simultaneous usage, router range etc. For more information speak to your broadband provider.
Map data ©OpenStreetMap contributors.




