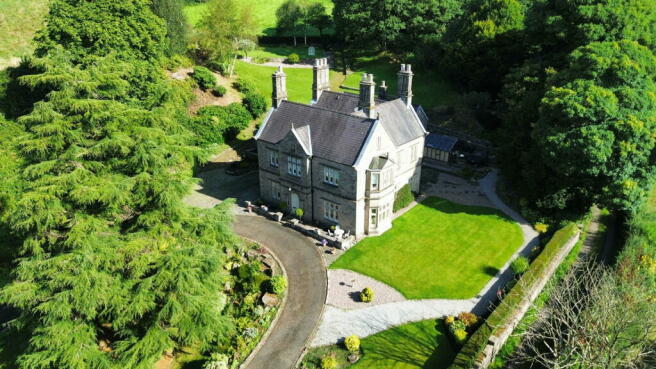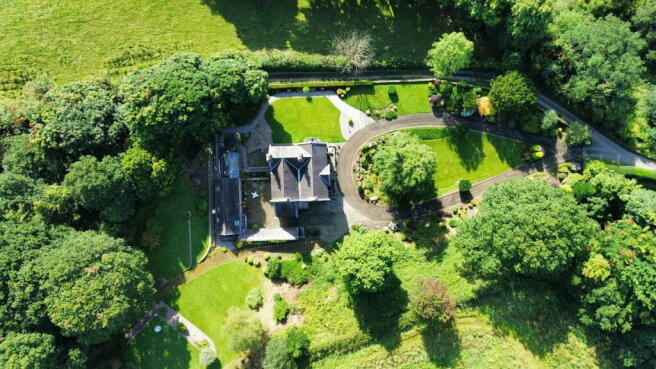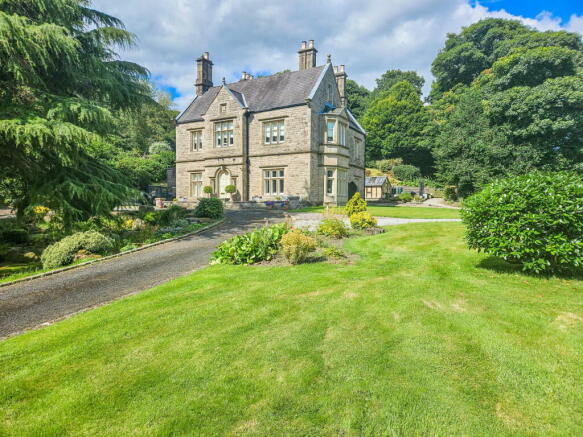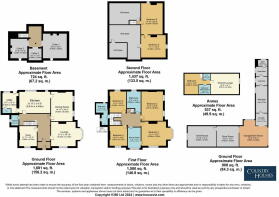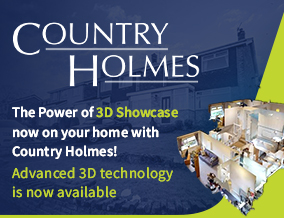
The Hague Broadbottom

- PROPERTY TYPE
Detached
- BEDROOMS
6
- BATHROOMS
3
- SIZE
Ask agent
- TENUREDescribes how you own a property. There are different types of tenure - freehold, leasehold, and commonhold.Read more about tenure in our glossary page.
Ask agent
Key features
- Outstanding Country Residence
- Separate Guest Accommodation
- Set In Two Acres of Gardens And Woodland
- Courtyard and Converted Coachhouse
- Immaculate Presentation Throughout
- Six Bedrooms
- Three Reception Rooms
- Far Reaching Panoramic Views
- Freehold
- Council Tax G
Description
Agent remarks
Entrance porch - 2.7m x 1.35m (8'10" x 4'5")
Entrance Hall - 6.42m x 2.7m (21'0" x 8'10")
Lounge - 5.2m x 5.13m (17'0" x 16'9")excluding bay
Study - 4.23m x 3.64m (13'10" x 11'11")
Formal dining room - 6.25m x 4.55m (20'6" x 14'11")
Kichen - 6.61m x 4.48m (21'8" x 14'8")
Utility Room - 4.03m x 2.92m (13'2" x 9'6")
Cloak Room - 2.37m x 144m (7'9" x 472'5")
Stairs and Landing
Mid Floor Bathroom 2
Large Landing
Master with Ensuite Shower Room - 6.45m x 5.32m (21'1" x 17'5")
En-suite shower Room - 440m x 3.61m (1443'6" x 11'10")
Bedroom 2 - 6.25m x 4.51m (20'6" x 14'9")
Main Bathroom - 4.5m x 2.96m (14'9" x 9'8")
Bedroom 3 - 4.47m x 3.39m (14'7" x 11'1")
Bedroom 4 - 4.27m x 3.61m (14'0" x 11'10")
Stairs to Top Floor
Bedroom 5 - 5.2m x 4.73m (17'0" x 15'6")
Bedroom 6 - 6.32m x 4.52m (20'8" x 14'9")
Cellar
Cellar Room 1 - 4.95m x 4.95m (16'2" x 16'2")
Cellar Room 2 - 4.06m x 3.55m (13'3" x 11'7")
Cellar Room 3 - 2.5m x 2.38m (8'2" x 7'9")
Externally
Courtyard/Coach house/Outbuildings
Separate Guest Accommodation
Lounge Kitchen - 6.01m x 4.3m (19'8" x 14'1")
Bedroom - 4.34m x 3.88m (14'2" x 12'8")
Bathroom - 2.35m x 1.95m (7'8" x 6'4")
WC - 1.52m x 1.3m (4'11" x 4'3")
Ground Floor
Garage/Store Room - 5.95m x 4.2m (19'6" x 13'9")
Store Room - 5.65m x 4.33m (18'6" x 14'2")
Green House - 6.05m x 3.7m (19'10" x 12'1")
Oil Tank Room - 2.7m x 1.85m (8'10" x 6'0")
Store Room 2 - 5.7m x 1.85m (18'8" x 6'0")
Coal Store
Wood Store
Store Room
- COUNCIL TAXA payment made to your local authority in order to pay for local services like schools, libraries, and refuse collection. The amount you pay depends on the value of the property.Read more about council Tax in our glossary page.
- Band: TBC
- PARKINGDetails of how and where vehicles can be parked, and any associated costs.Read more about parking in our glossary page.
- Garage
- GARDENA property has access to an outdoor space, which could be private or shared.
- Yes
- ACCESSIBILITYHow a property has been adapted to meet the needs of vulnerable or disabled individuals.Read more about accessibility in our glossary page.
- Ask agent
The Hague Broadbottom
NEAREST STATIONS
Distances are straight line measurements from the centre of the postcode- Broadbottom Station0.4 miles
- Hattersley Station1.6 miles
- Dinting Station1.6 miles
About the agent
Established over 10 years ago, Country Holmes, is a leading estate agent providing a comprehensive service to customers including buyers, sellers, vendors, landlords, developers and investors within Glossop, Marple Bridge and the surrounding areas.
We have developed an extensive knowledge of the local property market enabling us to offer a wide-ranging service that is both friendly and professional as befits our reputation. We are committed to providing our customers with individual hig
Notes
Staying secure when looking for property
Ensure you're up to date with our latest advice on how to avoid fraud or scams when looking for property online.
Visit our security centre to find out moreDisclaimer - Property reference S1039671. The information displayed about this property comprises a property advertisement. Rightmove.co.uk makes no warranty as to the accuracy or completeness of the advertisement or any linked or associated information, and Rightmove has no control over the content. This property advertisement does not constitute property particulars. The information is provided and maintained by Country Holmes, Glossop. Please contact the selling agent or developer directly to obtain any information which may be available under the terms of The Energy Performance of Buildings (Certificates and Inspections) (England and Wales) Regulations 2007 or the Home Report if in relation to a residential property in Scotland.
*This is the average speed from the provider with the fastest broadband package available at this postcode. The average speed displayed is based on the download speeds of at least 50% of customers at peak time (8pm to 10pm). Fibre/cable services at the postcode are subject to availability and may differ between properties within a postcode. Speeds can be affected by a range of technical and environmental factors. The speed at the property may be lower than that listed above. You can check the estimated speed and confirm availability to a property prior to purchasing on the broadband provider's website. Providers may increase charges. The information is provided and maintained by Decision Technologies Limited. **This is indicative only and based on a 2-person household with multiple devices and simultaneous usage. Broadband performance is affected by multiple factors including number of occupants and devices, simultaneous usage, router range etc. For more information speak to your broadband provider.
Map data ©OpenStreetMap contributors.
