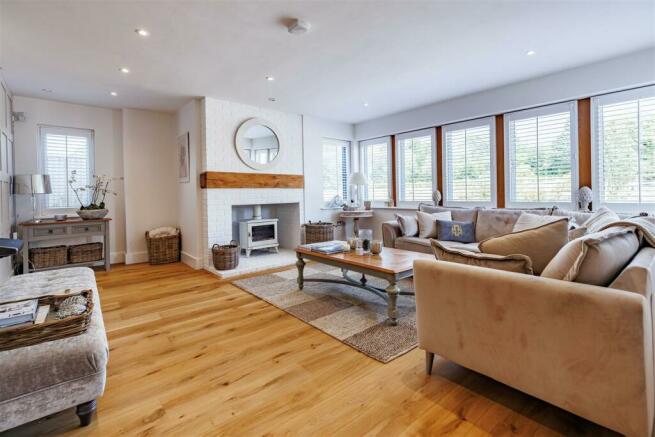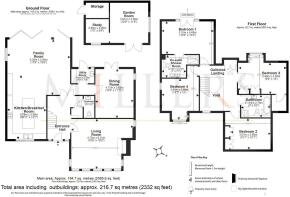
Herb Farm Granaries, London Road

- PROPERTY TYPE
Detached
- BEDROOMS
4
- BATHROOMS
2
- SIZE
2,332 sq ft
217 sq m
- TENUREDescribes how you own a property. There are different types of tenure - freehold, leasehold, and commonhold.Read more about tenure in our glossary page.
Freehold
Key features
- EXCLUSIVE GATED DEVELOPMENT
- 5 REMAINING YEARS OF GUARANTEE
- SOUTH WESTERLY FACING GARDEN
- BESPOKE DESIGN, BEAUTIFULLY FINISHED
- 3.3 MILES TO EPPING TOWN
- 4 OR 5 BEDROOMS (DINING ROOM)
- VAULTED LANDING & SKYLIGHT WINDOWS
- ADDITIONAL SECURE VISITORS PARKING
- "SIEMENS" KITCHEN APPLIANCES
Description
This detached house is part of a gated development consisting of just five dwellings. It offers scenic views in a semi-rural setting and is conveniently located close to transportation links – Epping Station (3.3 miles) and M11 Hastingwood for Cambridge (0.9 miles).
Upon entering the house, you will be greeted by an impressive hallway that showcases high-quality finishes & spacious, light-filled design. Open-plan kitchen, dining & family room boasts folding doors to the garden, a beautiful breakfast island, white "Shaker" style units with Quartz work surfaces & integrated appliances including a fridge, separate freezer, dishwasher, "SIEMANS" double oven & induction hob. A formal living room features a bay window, brick fireplace with a log burner and ample natural light. "Air" conditioning cools parts of the house including bedroom One and the formal dining room doubles as a ground floor bedroom.
The first floor features a galleried landing with "Velux" windows & a vaulted ceiling, creating a bright & open space. The main bedroom features a Juliette balcony with glass balustrades, providing views of the open countryside & includes a modern en-suite. The remaining bedrooms are generously sized & served by a stylish family bathroom with a four-piece suite.
Outside, the landscaped garden includes a stunning stone terrace, a post and rail fence, a lawn area, and a detached summer house. Additionally, there is ample parking available on the front block paved driveway.
The property is ideally situated on the edge of Thornwood village in a stunning setting which is perfect for the M11 at Hastingwood and the A414 to Chelmsford; yet snuggled in the Essex countryside alongside arable farmland. Thornwood is situated about a 2.5 miles from Epping Town which offers a busy High Street offering a variety of shops, restaurants
Ground Floor -
Entrance Hall -
Living Room - 4.72m x 6.01m (15'6" x 19'9") -
Cloakroom Wc - 1.88m x 0.99m (6'2" x 3'3") -
Dining Room - 4.77m x 3.62m (15'8" x 11'11") -
Utility Room - 1.35m x 2.19m (4'5" x 7'2") -
Family Room - 5.35m x 5.95m (17'7" x 19'6") -
Kitchen Breakfast Room - 5.76m x 3.69m (18'11" x 12'1") -
First Floor -
Bedroom One - 3.10m x 4.68m (10'2" x 15'4") -
En-Suite Shower Room - 2.13m x 2.31m (7' x 7'7") -
Bedroom Two - 3.07m x 3.69m (10'1" x 12'1") -
Bedroom Three - 2.96m x 4.58m (9'9" x 15'0") -
Bedroom Four - 3.84m x 3.66m (12'7" x 12'0") -
Bathroom - 2.79m x 2.13m (9'2" x 7') -
External Area -
Garden Room - 3.81m x 3.56m (12'6" x 11'8") -
Study - 2.26m x 2.06m (7'5" x 6'9") -
Brochures
Herb Farm Granaries, London Road- COUNCIL TAXA payment made to your local authority in order to pay for local services like schools, libraries, and refuse collection. The amount you pay depends on the value of the property.Read more about council Tax in our glossary page.
- Band: F
- PARKINGDetails of how and where vehicles can be parked, and any associated costs.Read more about parking in our glossary page.
- Private
- GARDENA property has access to an outdoor space, which could be private or shared.
- Yes
- ACCESSIBILITYHow a property has been adapted to meet the needs of vulnerable or disabled individuals.Read more about accessibility in our glossary page.
- Ask agent
Herb Farm Granaries, London Road
NEAREST STATIONS
Distances are straight line measurements from the centre of the postcode- Epping Station3.0 miles
- Harlow Town Station3.4 miles
- Harlow Mill Station3.7 miles
About the agent
Millers Estate Agents, have been Epping's leading Estate Agents since the early 1970's.
Others have come and gone .... Indeed, there are no companies still operating in the High Street from when Michael Miller first opened the door to Millers Estate Agents some 50 years ago.
We are proud that we have stayed the course serving the local property market through good times and bad. At Millers we are still looking to the future, and we are delighted to open our new sales office in the
Industry affiliations


Notes
Staying secure when looking for property
Ensure you're up to date with our latest advice on how to avoid fraud or scams when looking for property online.
Visit our security centre to find out moreDisclaimer - Property reference 33279729. The information displayed about this property comprises a property advertisement. Rightmove.co.uk makes no warranty as to the accuracy or completeness of the advertisement or any linked or associated information, and Rightmove has no control over the content. This property advertisement does not constitute property particulars. The information is provided and maintained by Millers Estate Agents, Epping. Please contact the selling agent or developer directly to obtain any information which may be available under the terms of The Energy Performance of Buildings (Certificates and Inspections) (England and Wales) Regulations 2007 or the Home Report if in relation to a residential property in Scotland.
*This is the average speed from the provider with the fastest broadband package available at this postcode. The average speed displayed is based on the download speeds of at least 50% of customers at peak time (8pm to 10pm). Fibre/cable services at the postcode are subject to availability and may differ between properties within a postcode. Speeds can be affected by a range of technical and environmental factors. The speed at the property may be lower than that listed above. You can check the estimated speed and confirm availability to a property prior to purchasing on the broadband provider's website. Providers may increase charges. The information is provided and maintained by Decision Technologies Limited. **This is indicative only and based on a 2-person household with multiple devices and simultaneous usage. Broadband performance is affected by multiple factors including number of occupants and devices, simultaneous usage, router range etc. For more information speak to your broadband provider.
Map data ©OpenStreetMap contributors.





