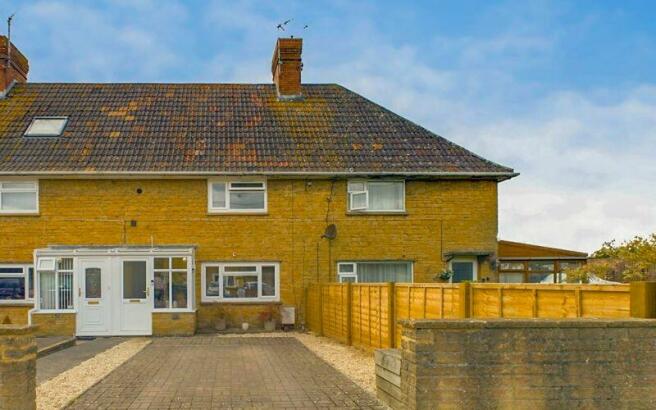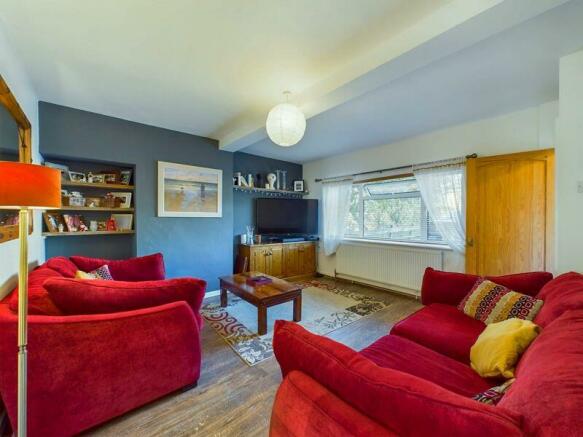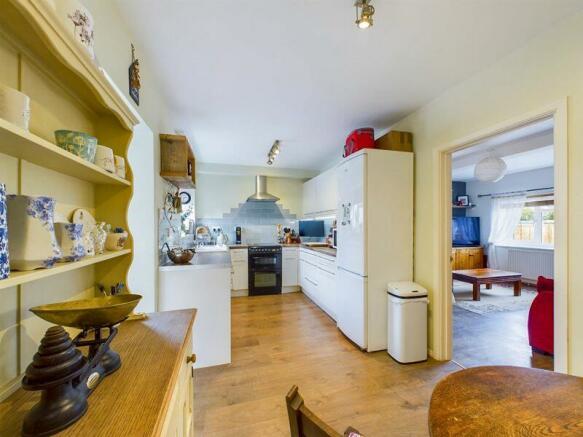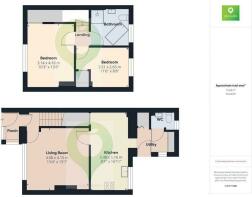37 The Avenue, Stoke sub Hamdon
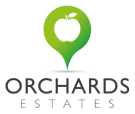
- PROPERTY TYPE
Terraced
- BEDROOMS
2
- BATHROOMS
1
- SIZE
818 sq ft
76 sq m
- TENUREDescribes how you own a property. There are different types of tenure - freehold, leasehold, and commonhold.Read more about tenure in our glossary page.
Freehold
Key features
- Safe and secure rear garden, ideal for pets and children as it is flat and well fenced with 2 rear access gates
- Originally a 3 bedroom, now a large 2 bedroom with upstairs bathroom and rear utility off kitchen with WC
- Private Car Parking Space to Front with lots of additional parking
- Rear outlook is to Apple Orchards/Front Outlook is to Ham Hill
- South West orientation garden which captures sun all day
- Front Double Glazing was replaced in 2023
- Modern Gas Fired Central Heating System installed in 2016 and regularly serviced
- RICS Valuation of £275,000 carried out in 2024
- Priced to gain attention as the vendors have secured a forward purchase which is end of chain
Description
An ideal location as this is a quiet area yet easy walking distance to the village centre.
The rear garden is flat and offers a wonderful Westerly outlook over Apple Orchards with some dramatic evening sunsets.
The current owners bought here as the home offered a location in the village with views to Ham Hill, great parking and most importantly, safe and secure garden with rear gated access for 2 large dogs to access walking paths.
We are organising viewings now, so if you wish to have a look, simply get in touch and we can arrange a viewing time to suit you.
Approach
Set near the end of this no-through road, the property has a private parking area to the front. The driveway is set back through Hamstone walls with loose gravel surround to the brick pavier parking area. Access gate with footpath to front door.
Ground Floor
0
Entrance Porch: Double glazed porch which provides a space for shoes, coats umbrellas and even a set of golf clubs.
Inner Entrance: Inner door opens to stairs to the first floor and recessed door providing access to the living room.
Living Room: A nice square space, suitable for a range of furniture options and with a large front window offering lovely views to Ham Hill.
Kitchen/Diner: Set to the rear of the property this is a practical room with plenty of space for a dining table and chairs as well as a pantry area which is found in the large understairs cupboard.
Utility/Garden Access: Updated by the current owners this was originally a rear hall and downstairs bathroom. This has been converted to a large rear space, ideal for doggies. A separate cupboard houses a washing machine, tumble dryer and wall mounted hoover.
Shoe rack with large double cupboard above provides plenty of storage.
WC: Every house needs one nowadays, accessed from the Utility room and comes with...
Upstairs
Originally configured as a 3 bedroom upstairs, the current owners have remodelled the space.
Bathroom: Featuring a free-standing, double-ended slipper bath with free-standing chrome taps, separate shower, heated towel rail and radiator. The window to the rear offers a dramatic outlook to the orchards behind and lovely Somerset sunsets, a great place to unwind in the evening and enjoy the outlook from the bath.
Bedroom: Main Bedroom is a large double with plenty of space, currently accommodating a SuperKing size bed. There is a built-in wardrobe over the stairs and still enough room for a large double wardrobe, dressing table, chest of drawers and still fit side boards. The front window offers a wonderful outlook to Ham Hill with the sun rising over in the morning.
Bedroom 2: The second bedroom is another double and easily accommodates a large double bed and comes with fitted wardrobe space.
Loft: Access hatch, there is partial boarding, no ladder or light.
Rear Garden
0' 0'' x 0' 0'' (0.00m x 0.00m)
Accessed from the rear of the house,. rear walkway or side gate, initial concrete and paving leading to a shed then onto the main area which begins with gravelled areas to both sides leading to a patio terrace with pergola on one side. The garden is then primarily lawned with a range of flower and plant borders. To the rear are several large shrubs with a greenhouse.
The primary gate is to the rear and provides access to a walkway which emerges onto a countryside path, allowing you to go in any direction whilst keeping off main roads, ideal for early morning and late evening dog walks.
In the top right hand corner is another gate which provides pedestrian access to a corridor should you wish to access the road at the front of the house.
Parking
Private parking space to the front. The road to the front has free parking areas for guests and residents on a first come first served basis, these spaces are rarely fully occupied.
Additional Information
Freehold Property, built c. 1925.
Council Tax Band: B
The searches have been ordered for this property and can be obtained for a new purchaser to shorten the transaction period. (August 2024).
The property had a RICS Valuation carried out in 2024, valued at £275,000
Mains Gas, Drainage, Water and Electric.
Gas Fired Central Heating System installed in 2016, serviced annually.
Gas and Electric Average Bill: £110/month.
New front windows were installed in September 2023.
EPC (Energy Performance Rating): 69 C.
The road to the front is unadopted and offers numerous parking spaces.
The owner is responsible for fencing in the garden to the left, rear and small area between rear of house and shed on the right. The fence to the left has been updated in 2024.
The fence to the front of the property on the right as you look at the property is by deed, a shared boundary. The current owners of this property had the hedging removed and replaced with a brand new fence in...
Section 21 - Estate Agents Act
In accordance with Section 21 of the Estate Agent Act 1979, we declare that there is a personal interest in the sale of this property. The property is being sold by a member of staff within OrchardsEstates.
Brochures
Property BrochureFull Details- COUNCIL TAXA payment made to your local authority in order to pay for local services like schools, libraries, and refuse collection. The amount you pay depends on the value of the property.Read more about council Tax in our glossary page.
- Band: B
- PARKINGDetails of how and where vehicles can be parked, and any associated costs.Read more about parking in our glossary page.
- Private,Driveway,Off street
- GARDENA property has access to an outdoor space, which could be private or shared.
- Back garden,Patio,Rear garden,Private garden,Enclosed garden
- ACCESSIBILITYHow a property has been adapted to meet the needs of vulnerable or disabled individuals.Read more about accessibility in our glossary page.
- Ask agent
37 The Avenue, Stoke sub Hamdon
NEAREST STATIONS
Distances are straight line measurements from the centre of the postcode- Crewkerne Station5.6 miles
About the agent
Since 2014, Orchards Estates has strived to be the best estate agent in Somerset, offering an excellent service in both the sales and lettings departments.
Since it was established, Orchards Estates has gone from strength to strength, building a professional and motivated team and developing a great reputation in the West Country. Our main goal is to provide you with the great service you deserve when it comes to buying or selling your property.
We're one of the few agencies that
Industry affiliations

Notes
Staying secure when looking for property
Ensure you're up to date with our latest advice on how to avoid fraud or scams when looking for property online.
Visit our security centre to find out moreDisclaimer - Property reference 7120843. The information displayed about this property comprises a property advertisement. Rightmove.co.uk makes no warranty as to the accuracy or completeness of the advertisement or any linked or associated information, and Rightmove has no control over the content. This property advertisement does not constitute property particulars. The information is provided and maintained by Orchards Estates, Stoke-Sub-Hamdon. Please contact the selling agent or developer directly to obtain any information which may be available under the terms of The Energy Performance of Buildings (Certificates and Inspections) (England and Wales) Regulations 2007 or the Home Report if in relation to a residential property in Scotland.
*This is the average speed from the provider with the fastest broadband package available at this postcode. The average speed displayed is based on the download speeds of at least 50% of customers at peak time (8pm to 10pm). Fibre/cable services at the postcode are subject to availability and may differ between properties within a postcode. Speeds can be affected by a range of technical and environmental factors. The speed at the property may be lower than that listed above. You can check the estimated speed and confirm availability to a property prior to purchasing on the broadband provider's website. Providers may increase charges. The information is provided and maintained by Decision Technologies Limited. **This is indicative only and based on a 2-person household with multiple devices and simultaneous usage. Broadband performance is affected by multiple factors including number of occupants and devices, simultaneous usage, router range etc. For more information speak to your broadband provider.
Map data ©OpenStreetMap contributors.
