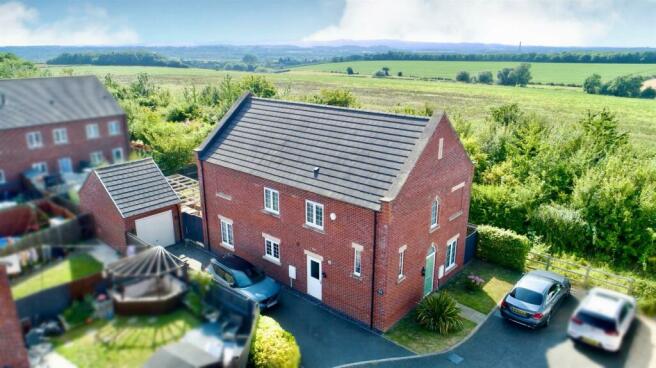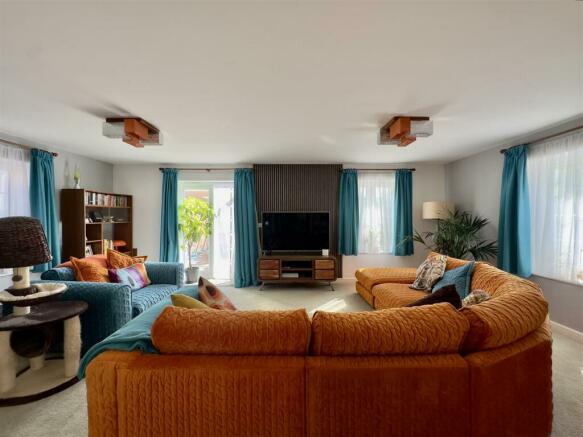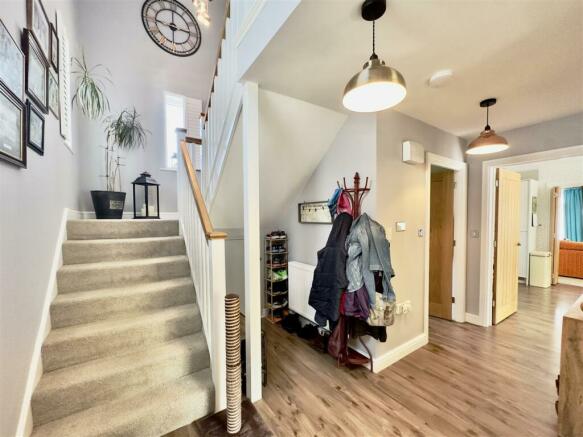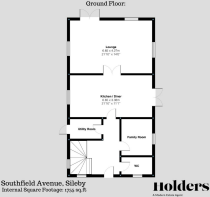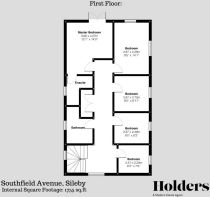Southfield Avenue, Sileby, Loughborough

- PROPERTY TYPE
Detached
- BEDROOMS
5
- BATHROOMS
2
- SIZE
Ask agent
- TENUREDescribes how you own a property. There are different types of tenure - freehold, leasehold, and commonhold.Read more about tenure in our glossary page.
Freehold
Description
The home has been meticulously upgraded far beyond its original specifications, showcasing a wealth of thoughtful enhancements. Inside, you will find beautiful oak internal doors that lend a touch of elegance and warmth to every room. The installation of a Hive zonal central heating system allows for individual room temperature control, ensuring comfort throughout all seasons. Additionally, the property is equipped with BT Fibre, providing high-speed internet access that meets the demands of modern living.
Upon entering the property, you are greeted by a charming reception hall that immediately combines functionality with elegance. This inviting space boasts a striking feature, characterised by arched window elements and additional windows that grace two sides of the hall, flooding the area with natural light and enhancing the airy ambiance. The tasteful timber-effect Luxury Vinyl Tile flooring flows seamlessly underfoot, accentuating the hall's welcoming nature.
A sophisticated open staircase with a balustrade showcases a mezzanine-style finish, making a bold statement while offering access to the upper levels. The hall benefits from a radiator, ensuring comfort throughout, and offers multiple pathways to other essential areas of the home, including a conveniently positioned downstairs cloakroom/WC, a versatile study/playroom, a utility room, and an expansive family dining kitchen that connects to the main living room through elegant double doors.
The downstairs cloakroom/WC features an Art Deco themed two-piece suite that includes a low flush WC with a modern push-button flush and a pedestal wash hand basin adorned with a stylish mixer monoblock tap. The walls are tastefully lined with metro-style tiles.
The study/playroom is a versatile space perfect for various uses. This room features a uPVC double glazed window facing the side elevation, ensuring it is bright and airy.
The utility room measures 2.59m x 1.73m (8'6 x 5'8) and is designed for utmost efficiency. It boasts a roll-edge work surface paired with a matching upstand, an inset single drainer stainless steel sink unit with a contemporary mixer tap, and ample cupboard space beneath for storage. Further conveniences include a wall-mounted, concealed gas boiler, plumbing provisions for a washing machine, and additional space for an under-unit appliance. This room is also equipped with an integral tall-standing freezer for extra storage, a radiator for warmth, and a single utility door featuring an inset opaque glass window for practicality and light.
Spanning an impressive 6.63m x 3.38m (21'9 x 11'1), the open plan family kitchen/diner presents a modern culinary haven. The kitchen area is equipped with a single drainer porcelain one-and-a-half bowl sink featuring a chic chrome swan neck mixer tap and a plethora of wall and base fitted units, providing ample storage. Stylish roll-edge work surfaces, paired with matching upstands, complement the pan drawers and an array of integrated appliances including a five-ring stainless steel gas hob with a stainless steel splashback and an extractor canopy hood overhead. Additional amenities include an eye-level built-in double electric fan-assisted oven and grill, a dishwasher, and an integral tall-standing fridge. The dining area offers uPVC double glazed French doors that lead to a patio area outside, ideal for al fresco dining, while double doors open into the main living room for seamless entertaining.
This generous main lounge enjoys an abundance of natural light through windows across three elevations, with stunning views over the rear garden and a pair of uPVC double glazed patio doors leading directly into the garden. Two radiators ensure comfort in this inviting space, perfect for family gatherings and relaxation.
Ascending to the first floor you arrive at the mezzanine landing which overlooks the hall below, accentuated by an elegant arched window and additional uPVC double glazed windows that enhance the light filled atmosphere. This landing provides access to five well-appointed bedrooms, including a master suite with an en suite, as well as a contemporary family bathroom. Additional features include a loft access hatch, a radiator, and double doors leading to a storage cupboard/airing cupboard that houses the hot water cylinder.
The master bedroom features stylish uPVC double glazed doors that open onto a juliette balcony, offering delightful views of the rear garden and a tranquil wildlife corridor. The room is equipped with a radiator for comfort and provides direct access to a private en suite shower room.
The family bathroom comprises a panel bath equipped with a combination chrome mixer tap, an additional showerhead, and hose, along with a walk-in shower cubicle featuring an electric shower and door screening. A low flush WC with push-button flush and a pedestal wash hand basin with matching chrome tap complete the suite, along with a heated chrome towel rail.
To the outside the property is set on a private driveway and is complete with a double garage.
The front garden presents a well-maintained tarmacadam driveway capable of accommodating multiple vehicles, leading to a neatly manicured lawn that is elegantly bisected by a paved walkway ascending toward the front door. Adjacent lighting enhances the property’s curb appeal.
Nestled on a corner plot, the private rear garden enjoys a sun-drenched aspect and showcases an Indian Flag paved patio area, complete with a charming timber pergola. This outdoor space is conveniently equipped with external power outlets, lighting, and a water point, making it perfect for entertaining. The garden is bordered by timber closed board fencing for privacy and features side gated access for convenience.
Disclaimer - 1. Intending purchasers will be asked to produce identification documentation.
2. While we endeavour to make our sales particulars fair, accurate, and reliable, they are only a general guide to the property.
3. The measurements indicated are supplied for guidance only and, as such, must be considered incorrect.
4. Please note we have not tested the services or any of the equipment or appliances in this property; accordingly, we strongly advise prospective buyers to commission their survey or service reports before finalising their offer to purchase.
5. These particulars are issued in good faith but do not constitute representations of fact or form part of any offer or contract. The matters referred to in these particulars should be independently verified by prospective buyers. Neither Holders Estate Agents nor its agents have any authority to make or give any representation or warranty concerning this property.
Brochures
Southfield Avenue, Sileby, LoughboroughBrochure- COUNCIL TAXA payment made to your local authority in order to pay for local services like schools, libraries, and refuse collection. The amount you pay depends on the value of the property.Read more about council Tax in our glossary page.
- Band: E
- PARKINGDetails of how and where vehicles can be parked, and any associated costs.Read more about parking in our glossary page.
- Yes
- GARDENA property has access to an outdoor space, which could be private or shared.
- Yes
- ACCESSIBILITYHow a property has been adapted to meet the needs of vulnerable or disabled individuals.Read more about accessibility in our glossary page.
- Ask agent
Southfield Avenue, Sileby, Loughborough
NEAREST STATIONS
Distances are straight line measurements from the centre of the postcode- Sileby Station0.8 miles
- Barrow upon Soar Station1.8 miles
- Syston Station3.5 miles

Notes
Staying secure when looking for property
Ensure you're up to date with our latest advice on how to avoid fraud or scams when looking for property online.
Visit our security centre to find out moreDisclaimer - Property reference 33279595. The information displayed about this property comprises a property advertisement. Rightmove.co.uk makes no warranty as to the accuracy or completeness of the advertisement or any linked or associated information, and Rightmove has no control over the content. This property advertisement does not constitute property particulars. The information is provided and maintained by Holders Estate Agents, Loughborough. Please contact the selling agent or developer directly to obtain any information which may be available under the terms of The Energy Performance of Buildings (Certificates and Inspections) (England and Wales) Regulations 2007 or the Home Report if in relation to a residential property in Scotland.
*This is the average speed from the provider with the fastest broadband package available at this postcode. The average speed displayed is based on the download speeds of at least 50% of customers at peak time (8pm to 10pm). Fibre/cable services at the postcode are subject to availability and may differ between properties within a postcode. Speeds can be affected by a range of technical and environmental factors. The speed at the property may be lower than that listed above. You can check the estimated speed and confirm availability to a property prior to purchasing on the broadband provider's website. Providers may increase charges. The information is provided and maintained by Decision Technologies Limited. **This is indicative only and based on a 2-person household with multiple devices and simultaneous usage. Broadband performance is affected by multiple factors including number of occupants and devices, simultaneous usage, router range etc. For more information speak to your broadband provider.
Map data ©OpenStreetMap contributors.
