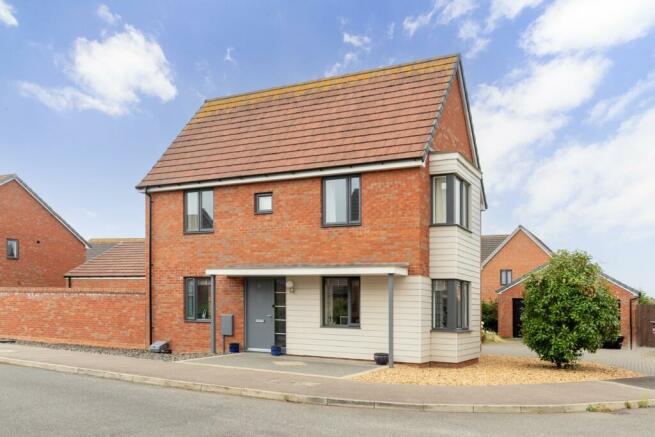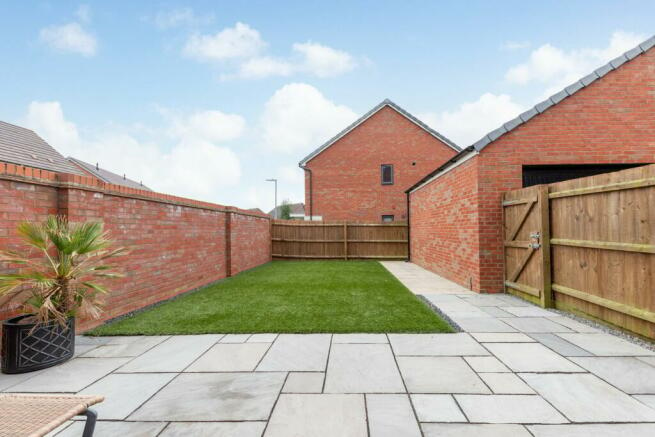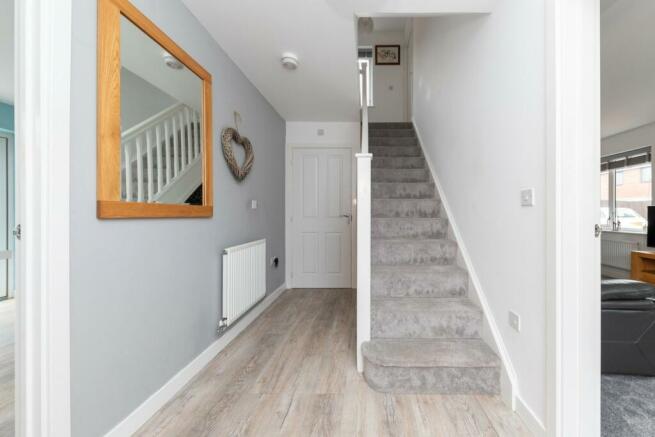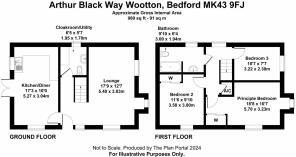Arthur Black Way, Wootton, Bedford, MK43

- PROPERTY TYPE
Detached
- BEDROOMS
3
- BATHROOMS
1
- SIZE
Ask agent
- TENUREDescribes how you own a property. There are different types of tenure - freehold, leasehold, and commonhold.Read more about tenure in our glossary page.
Freehold
Key features
- Positioned on a generous corner plot within the popular 'Berryfields' development
- Built to Persimmon's 'Birch' design and constructed as one of a limited number of 'mobility' homes - allowing for wider doorways and better room proportions
- Three double bedrooms
- 17ft by 12ft Dual aspect living room
- Spacious re-fitted kitchen with a range of integrated appliances & patio doors to the garden
- Generously sized cloakroom / utility
- Re-landscaped & low maintenance rear garden
- Garage & tandem style driveway providing off-road parking for 2/3 cars
- Within proximity of local amenities & highly rated schooling
- Substantial loft space possessing conversion potential
Description
**CHAIN FREE** Situated in a corner plot position within the popular 'Berryfield' development, is this beautiful three-bedroom family home, offering a wealth of space for prime modern living. The property is one of the limited number of mobility homes, and has been uniquely constructed to allow for wider doorways and greater room proportions. The accommodation is delightfully presented and glimmers from within, due to it's amazing flow of natural light from dual aspect window positioning. The ground floor accommodation comprises a 17ft by 12ft, dual aspect living room with window bay, re-fitted kitchen / diner with a range of integrated appliances and patio doors to the rear garden, and spacious cloakroom / utility. The first floor boasts three double bedrooms, two of which, contain large built-in wardrobes. The principal bedroom, once again, is dual aspect with window bay. And lastly, there is a three-piece bathroom suite. The loft, which is accessible via the hatch on the landing, is substantial in size, and possesses conversion potential to turn into additional bedrooms or other living accommodation, like what some of the other residents have done to their properties within the estate.
Externally, you will see that the rear garden has been re-landscaped to a phenomenal standard, and contains a clean aesthetic, with its low maintenance design using turf, Indian sandstone slabbed paving and delicately laid shingle borders at the edge. The garden is also incredibly private with a brick wall enclosure, making it a pleasurable space for outdoor lounging and entertaining throughout the warmer seasons. Other external benefits include a single garage with tandem style driveway, which provides off-road parking for 2/3 cars. A substantial amount of front garden space is also present, with current sections laid to shingle and slate chipping. The shingle section of which, holds great potential for even more parking space if needed. The property is also conveniently situated to be in proximity of the village's local amenities and highly rated schools. Experience sublime modern living within this fantastic village home.
Wootton is a delightful village, located on the southwest side of Bedford. Residents delight in the generosity and accessibility of village amenities, with this including local convenience stores, pubs and eateries, garage/petrol station and both lower and upper schools. Healthcare facilities are also present within the village, this includes a medical centre and dental practise, and those who pursue active and healthy lifestyles can benefit from gyms and fitness classes, as well as local clubs and societies that provide opportunities to partake in football, cricket and rugby. The village is only around 6 miles from the county town of Bedford and can be reached in approximately 18 minutes by car, where you can experience a further range of shops, cafe's, restaurants, pubs and amenities, as well as train links direct to London St Pancras in approximately 40 minutes. Milton Keynes can be reached in approximately half an hour's drive, which too offers a fantastic range of shops, amenities and attractions. The A421 is also within easy reach and is the main link between the A1 and M1.
Entrance Hall
UPVC door upon entry with an obscured UPVC double glazed window to the side. Laid to premium vinyl flooring. Radiator and staircase to first floor accommodation. Doors off to:
Living Room
(Into bay) 3.83m nt 3.16m x 5.40m (12' 7" x 17' 9") Dual aspect UPVC double glazed windows to front and side elevations. Fitted carpet, two radiators.
Kitchen / Diner
3.04m x 5.37m (10' 0" x 17' 7") Dual aspect UPVC double glazed windows to front and side elevations. Laid to a premium vinyl flooring. Modern kitchen possessing a matching range of base and eye level units with soft close draws and cupboards. Comprising a range of integrated appliances such as four-piece Zanussi induction hob with stainless steel extractor over, dishwasher, Zanussi oven and microwave and fridge freezer. Additional kitchen features and essentials include 1 & 1/2 bowl matt black sink with mixer tap, recessed ceiling lights, kitchen cupboard housing gas fired boiler, fuse box, radiator and UPVC double glazed patio doors leading to the garden.
Cloakroom / Utility
1.95m x 1.7m (6' 5" x 5' 7") Obscured UPVC double glazed window to rear aspect. Laid to a premium vinyl flooring. Worktop with plumbing underneath for washing machine and fitted storage cupboard to the side with shelving. Two-piece suite comprising WC and vanity hand wash basin with mixer tap. Extractor fan and radiator.
Staircase & Landing
UPVC double glazed window to rear aspect. Fitted carpet, airing cupboard, loft hatch and doors off to:
Principal Bedroom
3m x 5.7m nt 3.23m (9' 10" x 18' 8") Dual aspect UPVC double glazed windows to front and side elevations. Fitted carpet, built in double wardrobe and radiator.
Bedroom 2
3m x 3.5m (9' 10" x 11' 6") UPVC double glazed window to front aspect. Fitted carpet, built in three-door wardrobe and radiator.
Bedroom 3
2.30m x 3.22m (7' 7" x 10' 7") UPVC double glazed window to side aspect. Laid to a premium vinyl flooring. Radiator.
Bathroom
1.94m x 3m (6' 4" x 9' 10") Obscured UPVC double glazed window to rear aspect. Laid to premium vinyl flooring. Three-piece suite comprising WC, hand wash basin, panel bath with shower over, extractor fan and radiator.
Garden
Set to the side of the property, laid mainly to turf and Indian sandstone slab with decoratively laid shingle borders. Fully enclosed by brick wall and timber framed fencing. Outdoor tap and gated side access leading to the garage and driveway at the rear.
Garage & Driveway
Up and over door into single garage. Tandem style driveway which houses 2/3 cars, delicately laid shingle borders to the side and gated side access leading to the garden.
Front
Monoblock paving with a substantial shingle laid border on the right-hand side with the potential to create further parking. Established tree and a substantial border to the left-hand side laid to slate chipping. Outdoor light.
Agent Notes
- The vendor pays a maintenance charge of £20.42 PCM to Greenbelt.
Brochures
Brochure 1- COUNCIL TAXA payment made to your local authority in order to pay for local services like schools, libraries, and refuse collection. The amount you pay depends on the value of the property.Read more about council Tax in our glossary page.
- Band: D
- PARKINGDetails of how and where vehicles can be parked, and any associated costs.Read more about parking in our glossary page.
- Yes
- GARDENA property has access to an outdoor space, which could be private or shared.
- Yes
- ACCESSIBILITYHow a property has been adapted to meet the needs of vulnerable or disabled individuals.Read more about accessibility in our glossary page.
- Ask agent
Arthur Black Way, Wootton, Bedford, MK43
NEAREST STATIONS
Distances are straight line measurements from the centre of the postcode- Kempston Hardwick Station0.9 miles
- Stewartby Station1.8 miles
- Millbrook (Bedfordshire) Station2.9 miles
Notes
Staying secure when looking for property
Ensure you're up to date with our latest advice on how to avoid fraud or scams when looking for property online.
Visit our security centre to find out moreDisclaimer - Property reference 27984328. The information displayed about this property comprises a property advertisement. Rightmove.co.uk makes no warranty as to the accuracy or completeness of the advertisement or any linked or associated information, and Rightmove has no control over the content. This property advertisement does not constitute property particulars. The information is provided and maintained by Talisman Property Agents, Bedford. Please contact the selling agent or developer directly to obtain any information which may be available under the terms of The Energy Performance of Buildings (Certificates and Inspections) (England and Wales) Regulations 2007 or the Home Report if in relation to a residential property in Scotland.
*This is the average speed from the provider with the fastest broadband package available at this postcode. The average speed displayed is based on the download speeds of at least 50% of customers at peak time (8pm to 10pm). Fibre/cable services at the postcode are subject to availability and may differ between properties within a postcode. Speeds can be affected by a range of technical and environmental factors. The speed at the property may be lower than that listed above. You can check the estimated speed and confirm availability to a property prior to purchasing on the broadband provider's website. Providers may increase charges. The information is provided and maintained by Decision Technologies Limited. **This is indicative only and based on a 2-person household with multiple devices and simultaneous usage. Broadband performance is affected by multiple factors including number of occupants and devices, simultaneous usage, router range etc. For more information speak to your broadband provider.
Map data ©OpenStreetMap contributors.





