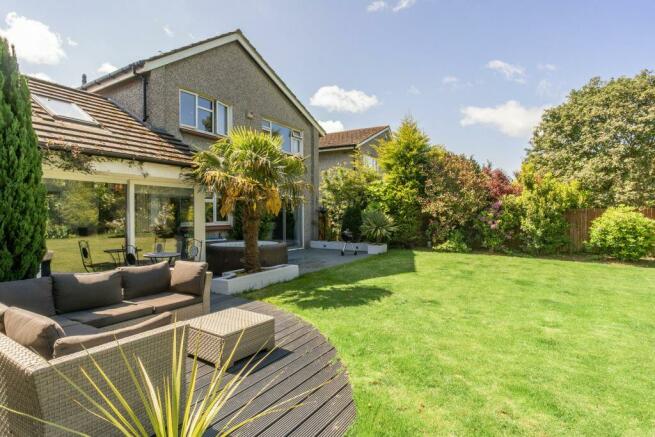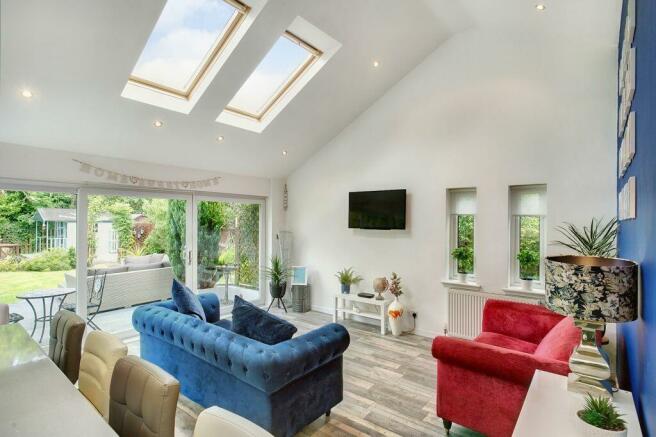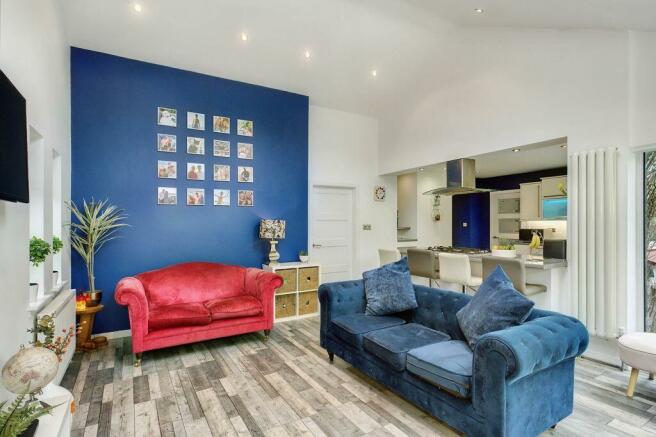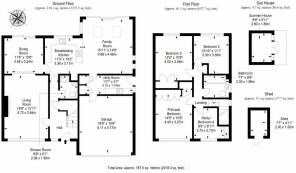48 Douglas Road, Longniddry, EH32 0LJ

- PROPERTY TYPE
Detached
- BEDROOMS
4
- BATHROOMS
2
- SIZE
Ask agent
- TENUREDescribes how you own a property. There are different types of tenure - freehold, leasehold, and commonhold.Read more about tenure in our glossary page.
Freehold
Key features
- An exclusive detached house in Longniddry, near to the coast and countryside
- Open-plan family room (with double-height ceiling) and contemporary integrated breakfasting kitchen
- Spacious, southeast-facing living room and adjoining dining room
- Three double bedrooms and a versatile single bedroom/study
- Stunning front and rear landscaped gardens
- Multi-car driveway and integral double garage
Description
Situated in the beautiful East Lothian coastal village of Longniddry, this exclusive four-bedroom detached house is a truly outstanding residence that offers proximity to the countryside and sandy beaches. The southeast-facing home is finished to exceptionally high standards, offering a wealth of accommodation for luxury lifestyles. Furthermore, it has extensive private parking and stunning landscaped gardens.
Inside, a naturally-lit hall with storage provides a wonderful first impression. On the left is the living room. Here, spacious proportions are brightly illuminated by a southeast-facing picture window. A wall-fitted fireplace (with a living flame) frames the room, highlighted by feature wallpaper set against a neutral backdrop and a chic flooring. It is a stylish setting for daily use. From here, pocket doors connect to the adjacent dining room. Finished in statement wallpaper, this additional reception space is ideal for family meals; plus, it opens out into the garden.
Next door, the kitchen has a contemporary arrangement, fitted with generous cabinet storage and sweeping worksurfaces. It is a sophisticated look, which is further enhanced by a fitted breakfast bar and seamlessly integrated appliances. The kitchen also shares an impressive open-plan layout with a multi-aspect family room that boasts a double-height ceiling and direct access to the rear garden – it is an outstanding space for entertaining. A separate utility room provides further storage and a quiet space for laundry. Completing the ground floor is a modern three-piece shower room, equipped with a rainfall shower. The four bedrooms are upstairs, maintaining the sharp eye for detail and modern styling. The principal and second bedrooms are both large doubles with built-in wardrobes, whilst the third bedroom is a good-size double, and the fourth bedroom (with a built-in mirrored wardrobe) provides a versatile single space that is currently organised as an office. A premium bathroom completes the accommodation, featuring a storage set washbasin, a hidden-cistern toilet, and a double-ended freestanding bath with a handheld shower. Externally, the home is flanked by spectacular gardens to the front and rear, incorporating large lawns and mature planting. The rear garden is especially impressive, coming fully enclosed and set against a leafy backdrop. It also features a patio for alfresco dining, a summerhouse, and a decked area that can accommodate a hot tub. In addition, private parking is provided via a multi-car driveway and integral double garage, with access to the utility room.
Extras: integrated kitchen appliances to be included in the sale. Please note, no warranties or guarantees shall be provided for any items, as these are left in a sold as seen condition.
Brochures
Brochure- COUNCIL TAXA payment made to your local authority in order to pay for local services like schools, libraries, and refuse collection. The amount you pay depends on the value of the property.Read more about council Tax in our glossary page.
- Band: G
- PARKINGDetails of how and where vehicles can be parked, and any associated costs.Read more about parking in our glossary page.
- Garage
- GARDENA property has access to an outdoor space, which could be private or shared.
- Patio
- ACCESSIBILITYHow a property has been adapted to meet the needs of vulnerable or disabled individuals.Read more about accessibility in our glossary page.
- Ask agent
Energy performance certificate - ask agent
48 Douglas Road, Longniddry, EH32 0LJ
NEAREST STATIONS
Distances are straight line measurements from the centre of the postcode- Longniddry Station0.4 miles
- Prestonpans Station3.7 miles
- Drem Station4.5 miles
About the agent
Gilson Gray is a full service law firm with offices in Edinburgh and Glasgow.
One of the largest law firm launches in Scottish history, Gilson Gray offers specialist legal, property and financial* services.
Our partner led teams include accredited specialists and award winning individuals, committed to providing an excellent client experience. We are reliable, honest, strong and approachable. We understand that clients want their lawyers and advisors to have a ‘can do’ approach a
Notes
Staying secure when looking for property
Ensure you're up to date with our latest advice on how to avoid fraud or scams when looking for property online.
Visit our security centre to find out moreDisclaimer - Property reference 235145. The information displayed about this property comprises a property advertisement. Rightmove.co.uk makes no warranty as to the accuracy or completeness of the advertisement or any linked or associated information, and Rightmove has no control over the content. This property advertisement does not constitute property particulars. The information is provided and maintained by Gilson Gray LLP, East Lothian. Please contact the selling agent or developer directly to obtain any information which may be available under the terms of The Energy Performance of Buildings (Certificates and Inspections) (England and Wales) Regulations 2007 or the Home Report if in relation to a residential property in Scotland.
*This is the average speed from the provider with the fastest broadband package available at this postcode. The average speed displayed is based on the download speeds of at least 50% of customers at peak time (8pm to 10pm). Fibre/cable services at the postcode are subject to availability and may differ between properties within a postcode. Speeds can be affected by a range of technical and environmental factors. The speed at the property may be lower than that listed above. You can check the estimated speed and confirm availability to a property prior to purchasing on the broadband provider's website. Providers may increase charges. The information is provided and maintained by Decision Technologies Limited. **This is indicative only and based on a 2-person household with multiple devices and simultaneous usage. Broadband performance is affected by multiple factors including number of occupants and devices, simultaneous usage, router range etc. For more information speak to your broadband provider.
Map data ©OpenStreetMap contributors.




