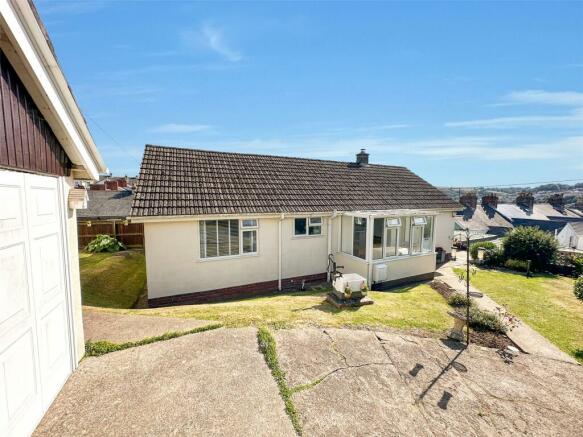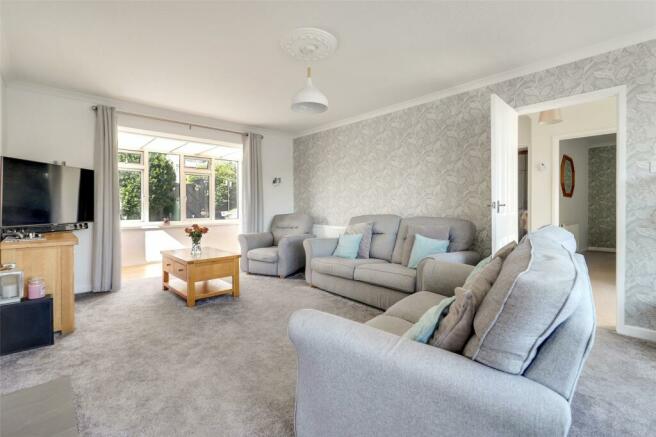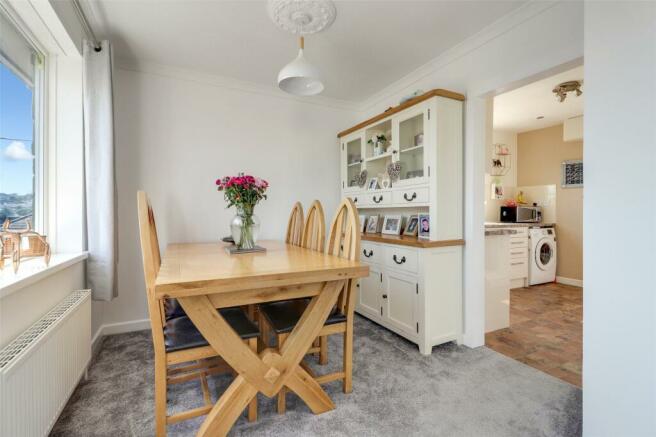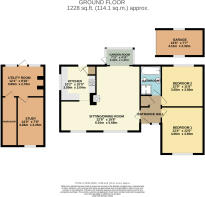
Grange Road, Bideford, Devon, EX39

- PROPERTY TYPE
Detached Bungalow
- BEDROOMS
2
- SIZE
Ask agent
- TENUREDescribes how you own a property. There are different types of tenure - freehold, leasehold, and commonhold.Read more about tenure in our glossary page.
Ask agent
Key features
- ONLY OVER 60s are eligible for the Home for Life from Homewise (incorporating a Lifetime Lease)
- SAVINGS against the full price of this property typically range from 20% to 50% for a Lifetime Lease
- Actual price paid depends on individuals’ age and personal circumstances (and property criteria)
- Plan allows customers to purchase a % share of the property value (UP TO 50%) to safeguard for the future
- CALL for a PERSONALISED QUOTE or use the CALCULATOR on the HOMEWISE website for an indicative saving
- The full listed price of this property is £325,000
Description
Through the Home for Life Plan from Homewise, those AGED 60 OR OVER can purchase a Lifetime Lease and a share of the property value to safeguard for the future. The cost to purchase the Lifetime Lease is always less than the full market value.
OVER 60S customers typically save between from 20% To 50%*.
Home for Life Plan guide price for OVERS 60s: The Lifetime Lease price for this property is £217,750 based on an average saving of 33%.
Market Value Price: £325,000
The price you pay will vary according to your age, personal circumstances and requirements and will be adjusted to include any percentage of the property you wish to safeguard. The plan allows customers to purchase a share of the property value (UP TO 50%) to safeguard for the future.
For an indication of what you could save, please use our CALCULATOR on the HOMEWISE website.
Please CALL for more information or a PERSONALISED QUOTE.
Please note: Homewise DO NOT own this property and it is not exclusively for sale for the over-60s.
It is being marketed by Homewise as an example of a property that is currently for sale which could be purchased using a Home For Life Lifetime Lease.
If you are not OVER 60 or would like to purchase the property at the full market value of £325,000, please contact the estate agent Webbers.
PROPERTY DESCRIPTION
Sandavag is an immaculately presented two double bedroom detached bungalow sitting central to its plot in an elevated position with fine river views of the Torridge. EPC C
Sandavag, in Grange Road in the 'East of the Water' area of Bideford is a delightful stand alone detached bungalow which enjoys wrap around gardens, detached garage and a separate workshop/ office area.
Having undergone a scheme of redecoration this property is perfect for anyone looking to move straight into their next home without having to do any work. The finish looks fresh and inviting and feels incredibly light throughout thanks to its broad uPVC windows, white washed walls and smooth plaster. The property could also make for a suitable second home or potential holiday let as it has a set of double privacy gates which hide it completely out of sight from the roadside.
Accessed from the driveway and path the bungalow is approached from the rear and appears back to front in design. There are two entrances from the driveway side both into a small conservatory/ garden room and the kitchen.
The kitchen is modern and neutral and enjoys a large window that looks out to the river and comprises of a range of wall, base and drawer units with stone effect work surfaces and inset sink and drainer as well as a four ring hob with oven below and matching stainless extractor above.
There is also space for a fridge and freezer and washing machine.
Continuing through and the kitchen leads to the dining area and in turn into the living room and attached garden room. A fantastic space measuring 23ft in width, this open plan area really takes in the most of the fine chimney pot and countryside views outside.
The living area also features a recently installed log burner which provides both secondary heating as well as a pretty focal point to the room. The garden area has wood effect vinyl flooring and windows right across the front garden. A door leads into the main hallway with external door and access to the bedrooms which are both generous doubles and a recently installed shower room.
Venturing outside and the bungalow sits centrally in its plot with the gardens wrapping around the property. The detached garage is to the left hand side and there areas laid to lawn and border planting areas as well as a flagged patio off the kitchen. It is worth mentioning that this area is a real sun trap and also enjoys river views. A set of steps adjacent lead down to a workshop area which also includes a study/ play room as well as utility space for wood working or storing tools.
N:B - This property has solar panels installed which are rented as part of a lease scheme which may affect some lenders borrowing criteria. Please check before offering and requiring finance.
GROUND FLOOR
Kitchen 10'2" x 10' (3.1m x 3.05m).
Open Plan Sitting/Dining Room 22'8" x 18'8" (6.9m x 5.7m).
Garden Room 7'11" x 4'10" (2.41m x 1.47m).
Entrance Hall
Bedroom One 13'4" x 12' (4.06m x 3.66m).
Bedroom Two 12' x 11'8" (3.66m x 3.56m).
Bathroom
OUTSIDE
Utilty Area 12'1" x 8'10" (3.68m x 2.7m).
Study/ Play Room 14' x 7'9" (4.27m x 2.36m).
Workstore
Garage 13'6" x 7'7" (4.11m x 2.3m).
SERVICES All Mains Connected
TENURE Freehold
COUNCIL TAX Band C
EPC C
Estimated Rental Income Based on these details, our Lettings & Property Management Department suggest an achievable gross monthly rental income of ?850 - ?900 subject to any necessary works and legal requirements (correct at January 2024). This is a guide only and should not be relied upon for mortgage or finance purposes. Rental values can change and a formal valuation will be required to provide a precise market appraisal. Purchasers should be aware that any property let out must currently achieve a minimum band E on the EPC rating. The Government intend to increase this to a band C from 31/12/2025. Please refer to your solicitors as the legal position may change at any time.
Bideford is one of the prettiest and more distinct looking towns in North Devon with a fascinating history to match its disarming beauty. Once Britain's third largest port this market town sits on the west banks of the river Torridge and has independent shops, local produce and a picturesque quay . Home to the Atlantic village designer outlet this is an ideal place for a spot of retail therapy or to have a coffee. This town is within easy reach of the North Devon coastline and countryside and accessible to all major routes.
The information provided about this property does not constitute or form part of an offer or contract, nor may be it be regarded as representations. All interested parties must verify accuracy and your solicitor must verify tenure/lease information, fixtures & fittings and, where the property has been extended/converted, planning/building regulation consents. All dimensions are approximate and quoted for guidance only as are floor plans which are not to scale and their accuracy cannot be confirmed. Reference to appliances and/or services does not imply that they are necessarily in working order or fit for the purpose. Suitable as a retirement home.
- COUNCIL TAXA payment made to your local authority in order to pay for local services like schools, libraries, and refuse collection. The amount you pay depends on the value of the property.Read more about council Tax in our glossary page.
- Ask agent
- PARKINGDetails of how and where vehicles can be parked, and any associated costs.Read more about parking in our glossary page.
- Yes
- GARDENA property has access to an outdoor space, which could be private or shared.
- Yes
- ACCESSIBILITYHow a property has been adapted to meet the needs of vulnerable or disabled individuals.Read more about accessibility in our glossary page.
- Ask agent
Grange Road, Bideford, Devon, EX39
NEAREST STATIONS
Distances are straight line measurements from the centre of the postcode- Barnstaple Station7.2 miles
About the agent
Homewise is a family-run business and we have been helping people to find the right property for their needs for over 50 years. While our office is based in West Sussex, we help home-movers throughout England & Wales the country with our exclusive Home for Life Plan.
This plan incorporates the purchase of a Lifetime Lease which enables those aged 60 and over to secure their next property for less than the market value. By purchasing a Lifetime Lease, our customers benefit from paying a
Notes
Staying secure when looking for property
Ensure you're up to date with our latest advice on how to avoid fraud or scams when looking for property online.
Visit our security centre to find out moreDisclaimer - Property reference 21680_ITD240250. The information displayed about this property comprises a property advertisement. Rightmove.co.uk makes no warranty as to the accuracy or completeness of the advertisement or any linked or associated information, and Rightmove has no control over the content. This property advertisement does not constitute property particulars. The information is provided and maintained by Homewise, Covering North Devon, Somerset and Cornwall. Please contact the selling agent or developer directly to obtain any information which may be available under the terms of The Energy Performance of Buildings (Certificates and Inspections) (England and Wales) Regulations 2007 or the Home Report if in relation to a residential property in Scotland.
*This is the average speed from the provider with the fastest broadband package available at this postcode. The average speed displayed is based on the download speeds of at least 50% of customers at peak time (8pm to 10pm). Fibre/cable services at the postcode are subject to availability and may differ between properties within a postcode. Speeds can be affected by a range of technical and environmental factors. The speed at the property may be lower than that listed above. You can check the estimated speed and confirm availability to a property prior to purchasing on the broadband provider's website. Providers may increase charges. The information is provided and maintained by Decision Technologies Limited. **This is indicative only and based on a 2-person household with multiple devices and simultaneous usage. Broadband performance is affected by multiple factors including number of occupants and devices, simultaneous usage, router range etc. For more information speak to your broadband provider.
Map data ©OpenStreetMap contributors.





