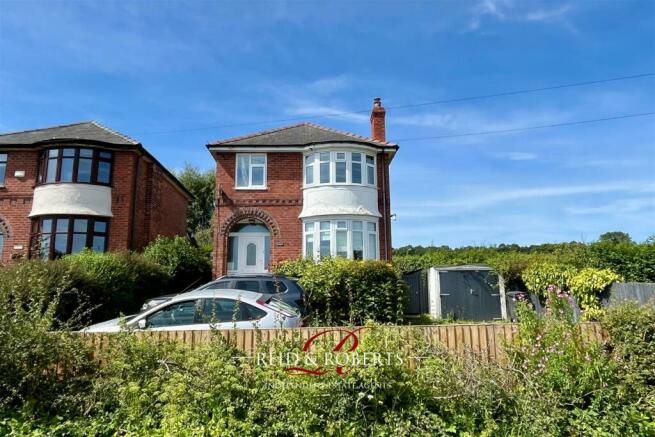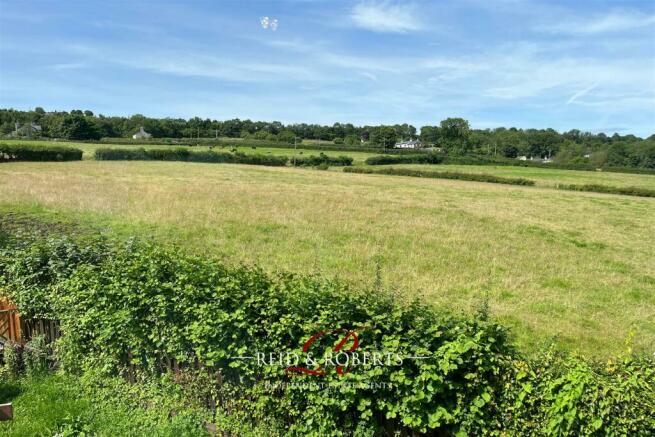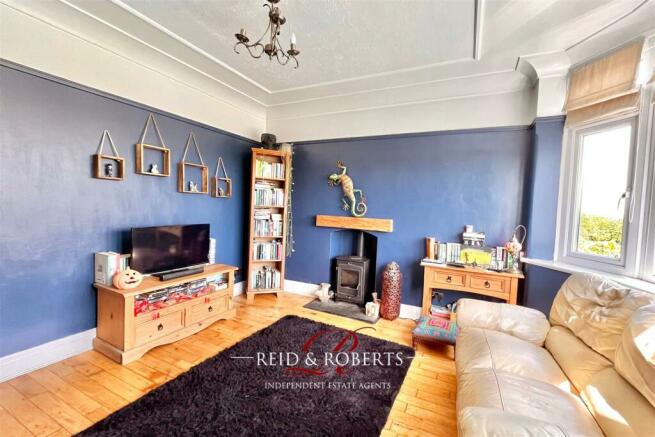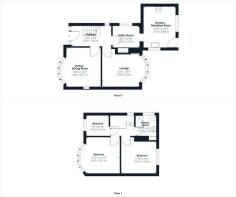Northop Road, Milwr, Holywell

- PROPERTY TYPE
Detached
- BEDROOMS
3
- BATHROOMS
1
- SIZE
989 sq ft
92 sq m
- TENUREDescribes how you own a property. There are different types of tenure - freehold, leasehold, and commonhold.Read more about tenure in our glossary page.
Freehold
Key features
- Extended Detached House
- Three Bedrooms
- Lounge
- Sitting/Dining Room
- Kitchen/Breakfast Room
- Off Road Parking
- Oil Fired Central Heating
- Wrap Around Garden
- Views Towards The Dee Estuary
Description
This traditional-style detached house is situated in a semi-rural location on the outskirts of Holywell, offering expansive views of the Dee Estuary and neighboring farmland.
The property features three bedrooms and has been extended to enhance its living space. It stands within mature, lawned gardens that border open fields at the rear. A block-paved driveway provides off-road parking for 3-5 vehicles, and there is a detached garage.
Conveniently located with easy access to the A55, the property is just a few minutes' drive from Holywell, where a variety of shops cater to most daily needs.
Additional features include oil-fired central heating and UPVC double-glazed windows. The interior comprises a reception hall, a lounge with a feature fireplace, a sitting/dining room, an inner hall/utility room, and a kitchen/breakfast room. On the first floor, a landing provides access to three bedrooms and a three-piece shower room.
Please note: There is right of way for a public footpath leading to the field to the rear of the property. However, since enclosing the garden, there has been no further use of the public footpath.
Accommodation Comprising - Arched recess and front entrance porch with tiled step. Outside light and Upvc double glazed front door with matching side panels opens into:
Reception Hallway - 3.8m x 1.93m (12'5" x 6'3" ) - Staircase to the first floor, electricity meter cupboard, telephone point, decorative tiled flooring, panelled radiator, original feature stained / leaded window to the side elevation.
doors into:
Sitting/Dining Room - 3.84m into bay x 3.73m (12'7" into bay x 12'2" ) - Double glazed bay window to the front elevation with views over the surrounding countryside. Cast iron multi fuel stove set on a hearth with wooden beam mantle over, wood flooring, coved ceiling and radiator.
Lounge - 4.2m into bay x 3.58m (13'9" into bay x 11'8") - Double glazed bay window to the rear elevation. feature fire with tiled hearth and surround (not in use), parquet floor, coved ceiling, wall lights and radiator.
Inner Hallway/Utility - 2.54m x 2.13m (8'3" x 6'11" ) - Double glazed window to the side elevation, tiled flooring, floor standing oil fired central heating boiler, void and plumbing for washing machine, space for fridge/ freezer, Archway opens into the kitchen.
Kitchen/Breakfast Room - 3.73m x 3.05m (12'2" x 10'0" ) - Fitted with a modern range of base units with black granite effect worktops with inset 'Belfast' style sink unit with mixer tap over. Tiled splashback surround, built-in eye-level electric cooker, inste four ring electric hob, panelled radiator, beamed ceiling, two double glazed windows to the side and rear elevation and Upvc double glazed door which opens to the rear garden.
First Floor Accomodation -
Landing - Feature stained / leaded single glazed window to the side elevation. Access to roof space and doors into:
Bedroom One - 4.01m into bay x 3.58m (13'1" into bay x 11'8" ) - Double glazed bay window to the front elevation with views over the surrounding countryside and across towards the Dee Estuary, Wirral Peninsular and Cheshire in the far distance. Wood effetc laminate flooring,, coved ceiling and panelled
Bedroom Two - 3.56m x 3.18m (11'8" x 10'5" ) - Double glazed window to the rear elevtion with views. over neighbouring farmland. Coved ceiling, wood effect laminate flooring and radiator.
Bedroom Three - 2.3m x 2.1m (7'6" x 6'10" ) - Double glazed window to the front with views towards the Dee estuary, panelled radiator.
Shower Room - 2.1m x 2.13m (6'10" x 6'11" ) - Fitted with a modern white suite comprising panel bath with mixer shower tap and electric shower over, pedestal wash basin and low flush WC. Part tiled walls, radiator, built in linen cupboard and double glazed window.
Outside - The front of the property is approached via a block driveway providing 'Off Road' parking for 3-5 vehicles, bound by wood panelled fencing and hedging. To the side of the property you will find a separate, mainly laid to lawn garden which is bound by hedges and a wood picket fence and borders onto open farmland to the side. To the rear of the property you will find a covered paved patio area ideal for outdoor furniture and al fresco dining, a raised lawn garden with pond with steps up to a wooden decking/ seating area.
Garage - Access via double doors.
Would You Like A Free Valuation On Your Property? - We have 30 years experience in valuing properties and would love the opportunity to provide you with a FREE - NO OBLIGATION VALUATION OF YOUR HOME.
Viewing Arrangements - If you would like to view this property then please either call us on or email us at
We will contact you for feedback after your viewing as our clients always like to hear your thoughts on their property.
Loans - YOUR HOME IS AT RISK IF YOU DO NOT KEEP UP REPAYMENTS ON A MORTGAGE OR OTHER LOANS SECURED ON IT.
Money Laundering Regulations - Both vendors and purchasers are asked to produce identification documentation and we would ask for your co-operation in order that there will be no delay in agreeing the sale.
Misdescription Act - These particulars, whilst believed to be accurate, are for guidance only and do not constitute any part of an offer or contract - Intending purchasers or tenants should not rely on them as statements or representations of fact, but must satisfy themselves by inspection or otherwise as to their accuracy. No person in the employment of Reid and Roberts has the authority to make or give any representations or warranty in relation to the property.
Brochures
Northop Road, Milwr, HolywellBrochure- COUNCIL TAXA payment made to your local authority in order to pay for local services like schools, libraries, and refuse collection. The amount you pay depends on the value of the property.Read more about council Tax in our glossary page.
- Band: E
- PARKINGDetails of how and where vehicles can be parked, and any associated costs.Read more about parking in our glossary page.
- Driveway
- GARDENA property has access to an outdoor space, which could be private or shared.
- Yes
- ACCESSIBILITYHow a property has been adapted to meet the needs of vulnerable or disabled individuals.Read more about accessibility in our glossary page.
- Ask agent
Northop Road, Milwr, Holywell
NEAREST STATIONS
Distances are straight line measurements from the centre of the postcode- Flint Station3.0 miles
Notes
Staying secure when looking for property
Ensure you're up to date with our latest advice on how to avoid fraud or scams when looking for property online.
Visit our security centre to find out moreDisclaimer - Property reference 33279396. The information displayed about this property comprises a property advertisement. Rightmove.co.uk makes no warranty as to the accuracy or completeness of the advertisement or any linked or associated information, and Rightmove has no control over the content. This property advertisement does not constitute property particulars. The information is provided and maintained by Reid and Roberts, Holywell. Please contact the selling agent or developer directly to obtain any information which may be available under the terms of The Energy Performance of Buildings (Certificates and Inspections) (England and Wales) Regulations 2007 or the Home Report if in relation to a residential property in Scotland.
*This is the average speed from the provider with the fastest broadband package available at this postcode. The average speed displayed is based on the download speeds of at least 50% of customers at peak time (8pm to 10pm). Fibre/cable services at the postcode are subject to availability and may differ between properties within a postcode. Speeds can be affected by a range of technical and environmental factors. The speed at the property may be lower than that listed above. You can check the estimated speed and confirm availability to a property prior to purchasing on the broadband provider's website. Providers may increase charges. The information is provided and maintained by Decision Technologies Limited. **This is indicative only and based on a 2-person household with multiple devices and simultaneous usage. Broadband performance is affected by multiple factors including number of occupants and devices, simultaneous usage, router range etc. For more information speak to your broadband provider.
Map data ©OpenStreetMap contributors.







