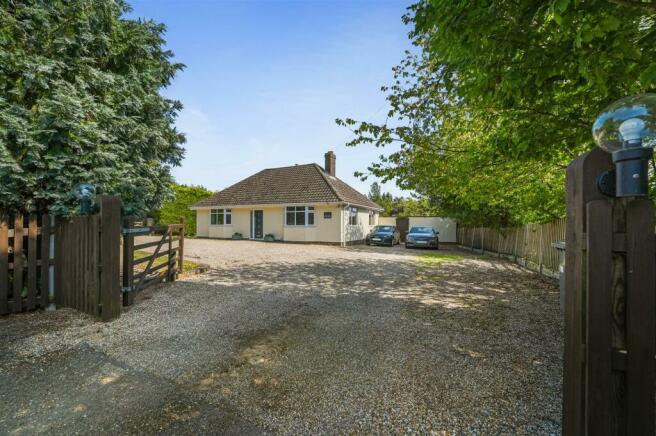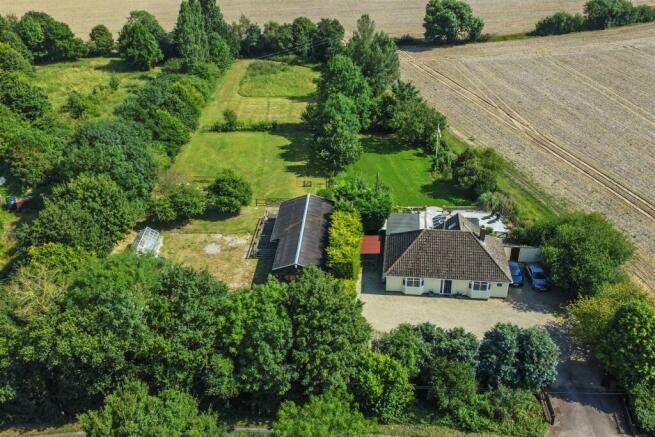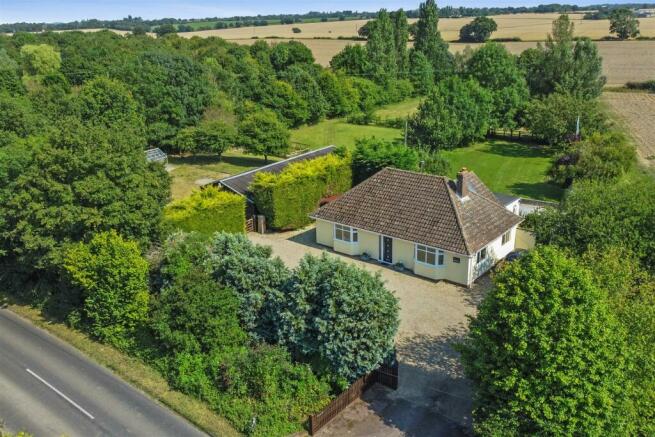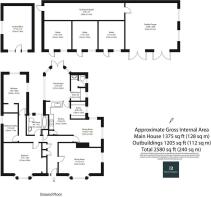Finborough Road, Hitcham

- PROPERTY TYPE
Detached Bungalow
- BEDROOMS
3
- BATHROOMS
1
- SIZE
1,346 sq ft
125 sq m
- TENUREDescribes how you own a property. There are different types of tenure - freehold, leasehold, and commonhold.Read more about tenure in our glossary page.
Freehold
Key features
- Detached Bungalow
- 1.5 Acres STS
- 3 Stables & Paddocks
- Double Garage
- Outbuilding / Annexe
- Large Driveway With Ample Off Road Parking
- Three Bedrooms
- Kitchen/Diner with Utility Room
- Field Views
- Local Amenities in Neighbouring Villages
Description
With a wealth of potential this detached bungalow is accompanied by three stable blocks, a double garage and separate outbuilding/ annexe all within 1.5 acres sts of land. The large rear garden has previously been separated and used as two paddocks for animals, and could easily be reinstated.
The bungalow offers a sizeable living room with working fireplace, a kitchen/diner with a further utility and W/C. There are three bedrooms, along with a modern bathroom and conservatory overlooking the rear garden. The impressive patio area has been laid with Indian Sandstone tiles and is the perfect spot to enjoy the uninterrupted countryside views. The gardens are predominantly laid to lawn and benefit from an array of fruit trees, and established shrubs, bushes and flowers.
The property is well serviced with local amenities in the neighbouring village of Bildeston with its independent, stores and post office, health centre and local houses. Further afield and approximately 5 miles away is the larger town of Stowmarket with larger superstores and its train station providing mainline rail links to London Liverpool Street and other commuter hotspots.
The property has undergone extensive electrical upgrades including a new fuse box. There is oil central heating with the oil tank situated in the rear garden. The property is connected to mains electric and water (and is currently not on a water meter), however waste is disposed of via a clinker bed system to the rear.
Front - The property is accessed via a large shingle driveway providing ample off road parking. There is a neat flower bed to the front along with inset pond with fish and an array of lily pads and reeds. There are three wooden gates all providing access from the front of the property to the rear gardens. To the side is a large gate providing access to the stables and double garage.
Entrance Hall - Front PVC entrance door. A number of built in storage cupboard's. Access to the boarded loft. Coving. Two Radiators. Doors to:
Living Room - Double glazed bay window to front and double glazed window to side. Working fireplace with Oak surround. Air conditioning unit with cool and heat settings. Coving. Two radiators.
Kitchen/ Diner - Kitchen Area: Double glazed window to conservatory and partly glazed door to conservatory. Range of wall and floor mounted units and drawers. Laminate worktop. Inset stainless steel sink with 1 1/4 drainer. Space for washing machine and fridge/freezer. Integrated electric hob with extractor hood above. Electric integrated oven. Cupboard housing floor standing oil boiler. Walk in pantry cupboard with window to side, fitted units and drawers and shelving Vaulted ceiling. Air conditioning unit with heat and cool settings. Opening to the utility room.
Dining Area: Two double glazed windows to side and rear. Exposed floor boards. Spotlights. Vaulted ceiling. Radiator.
Utility - Double glazed window to side. Laminate worktop with inset stainless steel sink and fitted units below. Fuse board. Space for tumble dryer. Tiled floor. Coving. Radiator. Door to:
W.C. - Double glazed window to side. Low level W.C. Tiled floor. Coving.
Conservatory - Double glazed windows to side and rear and patio doors opening on to the patio area. Tiled floor. Mains heated radiator and additional electric radiator.
Bedroom One - Double glazed bay window to front. Air conditioning unit with heat and cool settings. Coving. Two radiators.
Bedroom Two - Double glazed window to side and rear. Air conditioning unit with heat and cool settings. Walk in wardrobe. Coving. Two radiators.
Bedroom Three - Double glazed window to side. Radiator.
Bathroom - Two double glazed obscure glass windows to rear. Bath with shower attachment over. Fitted units with storage cupboards, inset hand wash basin and concealed cistern and W.C. Tiled walls and floor. Spotlights. Coving. Wall mounted electric towel rail. Extractor fan. Wall mounted mirrored unit with cupboards and shelving.
Gardens - The gardens are an impressive 1.5 acres (sts) providing ample space for any keen gardener or someone looking to own a small holding or even keep a horse on the land.
The rear garden can be accessed from both sides of the property through wooden gates. The large patio area is laid with Indian Sandstone tiled and is the perfect spot to relax and take in the stunning gardens and views. Enclosed with a low brick wall and steps to the main lawned area the patio area boasts fantastic views over the fields to the side and views of the majestic gardens with its abundance of fruit trees and bushes including but not limited to apple and plum. From the patio area a brick weave path takes you to the side garden where you can find the stables, double garage and outbuilding. There is a handy vegetable patch, and greenhouse as well as a chicken coup and dog kennel.
The gardens are all mainly laid to lawn and partly segregated with wooden fencing and gates, providing seamless access to all parts of the land.
Stables & Paddocks - There are three stable blocks with a further gated pen area to the front. Previously the land to the side and rear of the property has been used as fenced paddocks for horses.
There is a handy tack room behind also with power and light and a secure alarm system. Adjoining the stables and tack room is the:
Double Garage - Double garage with two wooden doors. Power and light connected and windows to the side.
Outbuilding - There is a further outbuilding that could be converted into a fourth bedroom/ annexe. With double glazed entrance door and windows to the side, there is power and light connected as well as an air conditioning system.
Brochures
Finborough Road, HitchamBrochure- COUNCIL TAXA payment made to your local authority in order to pay for local services like schools, libraries, and refuse collection. The amount you pay depends on the value of the property.Read more about council Tax in our glossary page.
- Band: E
- PARKINGDetails of how and where vehicles can be parked, and any associated costs.Read more about parking in our glossary page.
- Yes
- GARDENA property has access to an outdoor space, which could be private or shared.
- Yes
- ACCESSIBILITYHow a property has been adapted to meet the needs of vulnerable or disabled individuals.Read more about accessibility in our glossary page.
- Ask agent
Finborough Road, Hitcham
NEAREST STATIONS
Distances are straight line measurements from the centre of the postcode- Stowmarket Station4.2 miles
About the agent
Rock Estates Suffolk, Needham Market
Unit 6 Maitland Road, Lion Barn Industrial Estate, Needham Market, IP6 8NW

At Rock Estates we believe that moving homes shouldn't be a daunting process. We always offer professional, honest, independent advice without the corporate sales pitch. Our wide range of modern marketing is designed to reach the widest possible audience for your property, allowing us to achieve you the best possible price. Our flexible commission is strictly No Sale No Fee & will always include the full marketing package - you don't pay a penny until the job is done!
Industry affiliations

Notes
Staying secure when looking for property
Ensure you're up to date with our latest advice on how to avoid fraud or scams when looking for property online.
Visit our security centre to find out moreDisclaimer - Property reference 33279026. The information displayed about this property comprises a property advertisement. Rightmove.co.uk makes no warranty as to the accuracy or completeness of the advertisement or any linked or associated information, and Rightmove has no control over the content. This property advertisement does not constitute property particulars. The information is provided and maintained by Rock Estates Suffolk, Needham Market. Please contact the selling agent or developer directly to obtain any information which may be available under the terms of The Energy Performance of Buildings (Certificates and Inspections) (England and Wales) Regulations 2007 or the Home Report if in relation to a residential property in Scotland.
*This is the average speed from the provider with the fastest broadband package available at this postcode. The average speed displayed is based on the download speeds of at least 50% of customers at peak time (8pm to 10pm). Fibre/cable services at the postcode are subject to availability and may differ between properties within a postcode. Speeds can be affected by a range of technical and environmental factors. The speed at the property may be lower than that listed above. You can check the estimated speed and confirm availability to a property prior to purchasing on the broadband provider's website. Providers may increase charges. The information is provided and maintained by Decision Technologies Limited. **This is indicative only and based on a 2-person household with multiple devices and simultaneous usage. Broadband performance is affected by multiple factors including number of occupants and devices, simultaneous usage, router range etc. For more information speak to your broadband provider.
Map data ©OpenStreetMap contributors.




