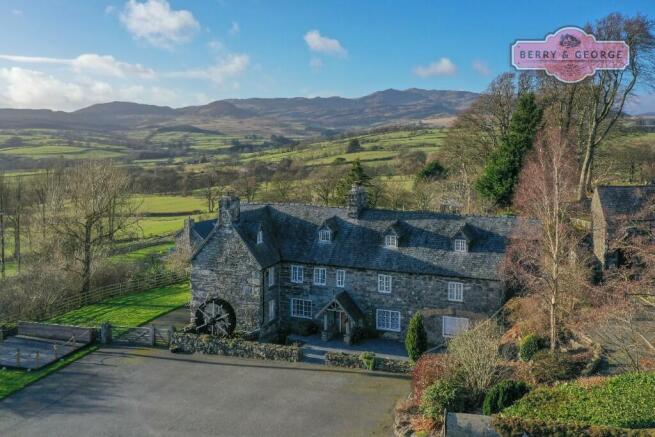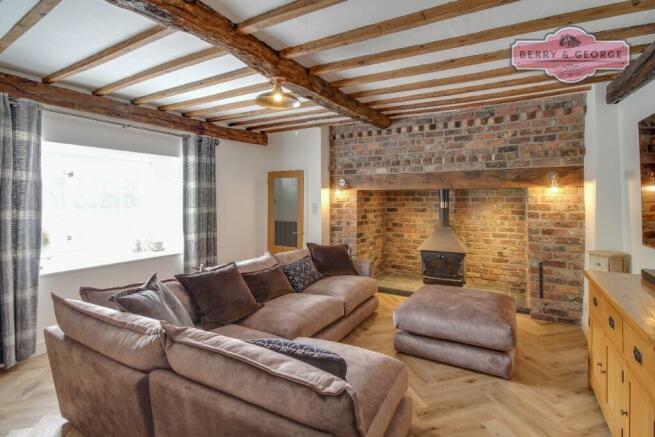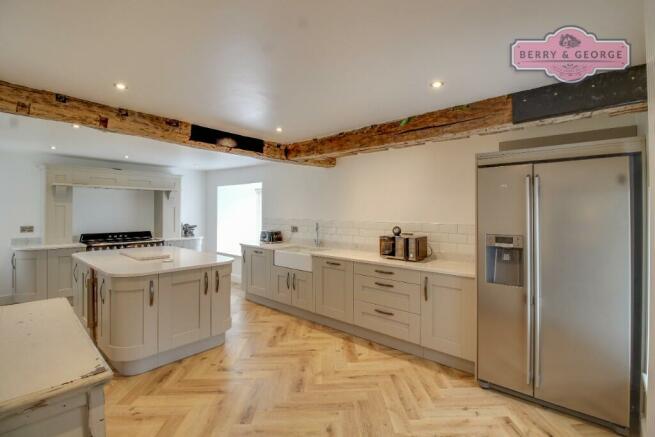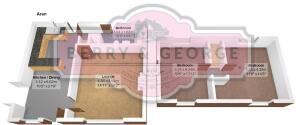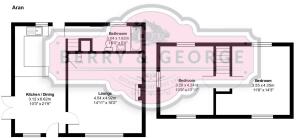Bala, LL23
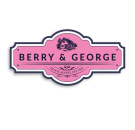
- PROPERTY TYPE
Manor House
- BEDROOMS
5
- SIZE
Ask agent
- TENUREDescribes how you own a property. There are different types of tenure - freehold, leasehold, and commonhold.Read more about tenure in our glossary page.
Freehold
Key features
- FOUR / FIVE BEDROOMED MANOR HOUSE
- LARGE SELF CONTAINED TWO BEDROOM ANNEX
- ONE, THREE BEDROOM COTTAGE / TWO, TWO BEDROOM COTTAGES
- ***** FANTASTIC INVESTMENT / BUSINESS OPPORTUNITY ******
- CURRENT TURNOVER FIGURES AVAILABLE ON REQUEST
- OUTSTANDING VIEWS OF STUNNING WELSH COUNTRYSIDE
- STONE BARN WITH PLANNING CONSENT FOR CHANGE OF USE
- PERFECT FOR EXTENDED FAMILY LIVING
- VERSATILE ACCOMODATION
- Call Beth "in house" Voted Mortgage Broker of the year past two years for FREE Mortgage Advice
Description
We do the same as all other estate agents, we just do it that much better. How? Easy, we have better photos, a better more detailed write-up, honest opinion, we're open longer and we have normal down to earth people working with us, just like you! It's really that easy to be so much better...all backed up by our fantastic Google reviews.
We completely understand just how stressful selling and buying can be as we too have been there in your shoes. But we also know, that with the right family environment behind you every step of the way throughout this process, that you'll see just how much easier it is for you. So choose Berry and George Estates to help make your move better.
Call Beth 'in-house' Voted Mortgage Broker of the year for the past two years for the best Professional Free Mortgage Advice available, just Google 'LoveMortgages Mold' and read their fabulous reviews, which back this up.
Those of us who fondly remember the adventures of the Swallows and Amazons, from a more innocent time when the Amazon of Jeff Bezos was merely a future nightmare and life was simpler and quite honestly just better, cannot fail to be seduced by the peace, serenity and sheer beauty of this home's setting. A pleasant dog-walk's distance from the northern shore of Llyn Tegid and with commanding views over the surrounding hills, it is so much more than a mere home being a profitable and well established business in its own right. So if the grind of the daily commute is getting too much and you crave fresh air and the open spaces, there is an alternative I promise.
We approach the home via a long private drive running between immaculately kept verges lined with mature trees before the drive opens out into a large car parking area serving the whole complex.
Opposite the main house sits 'Terig', the first of the self contained cottages which like its companions has been fitted out to the highest of standards and to be frank, would make very desirable full time homes let alone a bolt-hole for a crafty recharge of the emotional batteries. There are three of these cottages, one offering three bedrooms and the others two and they differ from one another not only in size but in layout, each having its own character and all sharing the almost unbelievable views. Should an incoming purchaser feel the need to expand the business there is also a large stone barn with planning permission for change of use already in place and in addition, the plot butts onto a sloping field of some 3.5 acres so with the necessary investment, the world is your oyster. Or alternatively leave things as they are, derive a steady income and just enjoy the place that others are prepared to pay to sample. The amount of repeat bookings from past guests suggests that its reputation and facilities make this an appealing destination for many and there is no reason this would not continue under new stewardship.
To the front elevation of the home there is a waterwheel which, while purely decorative provides an eye catching feature on entering the car park. A dark slate patio area lies along nearly the full length of the building although 'patio' is almost certainly an unsuitable term for a building where parts of the structure were centuries old by the time of the middle ages... In the centre of this a very attractively weathered wooden porch gives protection to the solid looking front door which it turn, opens into the small inner hallway with its practical ceramic floor.
A door to our right reveals the main lounge this its classy herringbone pattern solid wood floor. This began life as a huge room but has been altered by the addition of a dividing wall at the far end. However it remains a deceptively large space, easily swallowing one of the vast 'L' shaped settees in vogue today, while leaving plenty of space around it to move about in comfort. A pair of modern vertical radiators provides warmth for the occasions when it seems too much faff to light the enormous almost weapons grade log burner nestling in the deep ingle nook fireplace. Massive oak beams adorn the ceiling and set the scene for the sort of room where only a real fire seems right. Beyond this room is a secondary lounge, or playroom/games room/study because after all, it's your home but whatever your needs, it can deliver.
Moving back past the front door takes us into the dining room, another large space capable of dwarfing the size of table that such a home deserves. Another door off here leads into the rear lobby with its French doors opening onto the rear garden and a further door into the well equipped utility room. In fact, so well equipped that there is a downstairs loo conveniently placed at the far end.
Two further archways from the dining room take us into the kitchen, which is a stylistic triumph. Modern white units fill two walls and contain a ceramic topped induction range, traditional Belfast sink and all the hardware we have come to expect while in the centre of the room sits a huge island topped with white marble. If you can't cook up a feast in here, you probably can't cook.
Upstairs to the first floor where we come to two large and comfortable bedrooms, indeed, one is large enough not to look silly with two double beds in it and adjacent to these is the family bathroom. As we have come to expect by now, this is fitted out with no small degree of style and offers a table top hand basin, lavatory and a free standing centre-fill bath with a hand held shower attachment. In the corner sits a large shower walk-in shower cubicle where hot water is drawn directly from the home's oil-fired heating system.
A second flight of stairs takes us to the top floor where there are two further large double bedrooms, both featuring characterful ceiling lines where out of necessity, the huge wooden roof trusses are made a feature of. Off one of the bedrooms is a spacious and luxuriously appointed en-suite, with a novel walk-through shower.
Only four bedrooms in a home this size? I hear you cry. But that is because there are two more in the self contained annexe adjoining and providing an instant answer to the problem of growing children wanting a degree of independence or alternatively, an older relative who is beginning to feel isolated. In here, fronted by its own self contained garden we find a cottage worthy of Hansel & Gretel. Entering the kitchen via a small inner hall there is a short corridor to the main bathroom, neatly presented and containing everything you could want with the exception of a proper shower but don't be downhearted, this is not the only bathroom. Back in the kitchen we are re-entering fairy-tale mode. Centred around a farmhouse style table this is a kitchen redolent of rosy cheeked ladies of a certain age with floury fingers and equally flowery pinafores. It seemed to smell of baking even when none was going on. Atmospheric? In spades.
Adjacent to here lies the lounge which in common with much of this home, is bigger than you expect but without losing the cosy feeling we all appreciate. There is ample space to indulge your wilder tastes in furniture before another door allows us into the inner hall and the staircase. At the top of the stairs are two double bedrooms, again taking advantage of the roof line and wooden trusses to give additional character. At the far end of the larger bedroom another door opens into the en-suite where we are greeted by a fully tiled room containing a lavatory, table top hand basin and a walk in shower cubicle with again, featuring mains hot water. Everything in fact that you could wish for.
Useful information:
COUNCIL TAX BAND:
ELECTRIC & GAS BILLS: TBC
WATER BILL: TBC
Photos are taken with a WIDE ANGLE CAMERA so PLEASE LOOK at the 3D & 2D floor plans for approximate room sizes as we don't want you turning up at the home and being disappointed, courtesy of planstosell.co.uk:
All in all this is so much more than a mere family home. While it does everything a home should, and does so with real style and warmth it is above all a business that will keep you and give you a way of life. It is a haven, far from the madding crowd where you and your guests can heal and restore yourselves in startlingly beautiful surroundings. It is Mar-a-Largo, but with class. Already up and running, as it has been for a number of successful years, there is also massive scope for further expansion for the more ambitious among us and if you're really serious remember, Centre Parks was once this size...
Call Beth 'in-house' Voted Mortgage Broker of the year for the past two years for the best
Free Mortgage Advice available, just Google 'LoveMortgages Mold' and read their fabulous reviews, which back this up.
Berry and George are here to help you throughout the buying and selling process, nothing is too small for us to help you with - please feel free to call us to discuss anything with regards to buying or selling.
This write up is only for light hearted reading and should be used for descriptive purposes only, as some of the items mentioned in it may not be included in the final guide price and may not be completely accurate - so please check with the owners before making an offer
1. MONEY LAUNDERING REGULATIONS: Intending purchasers will be asked to produce identification documentation at a later stage and we would ask for your co-operation in order that there will be no delay in agreeing the sale.
2. General: While Berry and George endeavour to make our sales particulars fair, accurate and reliable, they are only a general guide to the property and, accordingly, if there is any point which is of particular importance to you, please contact Berry & George Ltd and we will be pleased to check the position for you, especially if you are contemplating travelling some distance to view the property.
3. Measurements: These approximate room sizes are only intended as general guidance. You must verify the dimensions carefully before ordering carpets or any built-in furniture.
4. Services: Please note we have not tested the services or any of the equipment or appliances in this property, accordingly we strongly advise prospective buyers to commission their own survey or service reports before finalising their offer to purchase.
5. MISREPRESENTATION ACT 1967: THESE PARTICULARS ARE ISSUED IN GOOD FAITH BUT DO NOT CONSTITUTE REPRESENTATIONS OF FACT OR FORM PART OF ANY OFFER OR CONTRACT. THE MATTERS REFERRED TO IN THESE PARTICULARS SHOULD BE INDEPENDENTLY VERIFIED BY PROSPECTIVE BUYERS. NEITHER BERRY & GEORGE Ltd NOR ANY OF ITS EMPLOYEES OR AGENTS HAS ANY AUTHORITY TO MAKE OR GIVE ANY REPRESENTATION OR WARRANTY WHATEVER IN RELATION TO THIS PROPERTY!
UNAUTHORISED COPY OF THESE SALES PARTICULARS OR PHOTOGRAPHS WILL RESULT IN PROSECUTION - PLEASE ASK BERRY & GEORGE LTD FOR PERMISSION AS WE OWN THE RIGHTS!
- COUNCIL TAXA payment made to your local authority in order to pay for local services like schools, libraries, and refuse collection. The amount you pay depends on the value of the property.Read more about council Tax in our glossary page.
- Ask agent
- PARKINGDetails of how and where vehicles can be parked, and any associated costs.Read more about parking in our glossary page.
- Yes
- GARDENA property has access to an outdoor space, which could be private or shared.
- Yes
- ACCESSIBILITYHow a property has been adapted to meet the needs of vulnerable or disabled individuals.Read more about accessibility in our glossary page.
- Ask agent
Energy performance certificate - ask agent
Bala, LL23
NEAREST STATIONS
Distances are straight line measurements from the centre of the postcode- Blaenau Ffestiniog Station13.6 miles
Notes
Staying secure when looking for property
Ensure you're up to date with our latest advice on how to avoid fraud or scams when looking for property online.
Visit our security centre to find out moreDisclaimer - Property reference BG2376854SA. The information displayed about this property comprises a property advertisement. Rightmove.co.uk makes no warranty as to the accuracy or completeness of the advertisement or any linked or associated information, and Rightmove has no control over the content. This property advertisement does not constitute property particulars. The information is provided and maintained by Berry and George, Mold. Please contact the selling agent or developer directly to obtain any information which may be available under the terms of The Energy Performance of Buildings (Certificates and Inspections) (England and Wales) Regulations 2007 or the Home Report if in relation to a residential property in Scotland.
*This is the average speed from the provider with the fastest broadband package available at this postcode. The average speed displayed is based on the download speeds of at least 50% of customers at peak time (8pm to 10pm). Fibre/cable services at the postcode are subject to availability and may differ between properties within a postcode. Speeds can be affected by a range of technical and environmental factors. The speed at the property may be lower than that listed above. You can check the estimated speed and confirm availability to a property prior to purchasing on the broadband provider's website. Providers may increase charges. The information is provided and maintained by Decision Technologies Limited. **This is indicative only and based on a 2-person household with multiple devices and simultaneous usage. Broadband performance is affected by multiple factors including number of occupants and devices, simultaneous usage, router range etc. For more information speak to your broadband provider.
Map data ©OpenStreetMap contributors.
