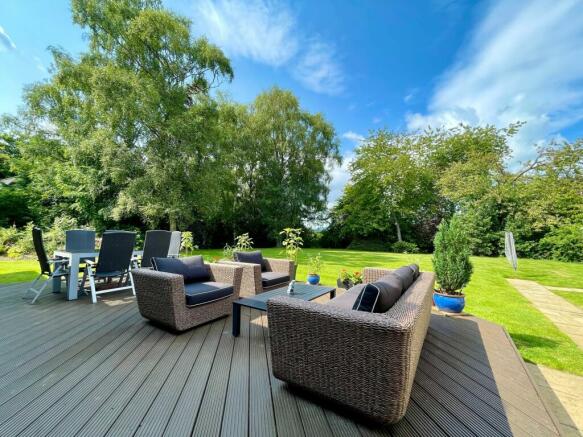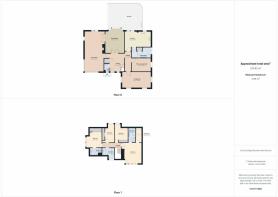Banchory, AB31

- PROPERTY TYPE
Detached
- BEDROOMS
5
- BATHROOMS
4
- SIZE
3,014 sq ft
280 sq m
- TENUREDescribes how you own a property. There are different types of tenure - freehold, leasehold, and commonhold.Read more about tenure in our glossary page.
Freehold
Description
We are delighted to have been instructed to market Squirrel Lodge, An immaculate 5 Bedroom, 4 bathroom, 3 reception room, detached Property in the heart of Banchory, extending over 250sqm of beautifully maintained interior and finished to a very hight standard. Outside the exterior offers beautiful grounds both front and back, this stunning home sits in approximately 0.55 acre of well-maintained gardens. As you approach the property it has a gated lock block drive leading up to the property with a turning circle and an extended drive up the side of the home taking you to a double garage. The rear garden feels private with a border of mature trees and hedging which creates a large tranquil space ideal for outside entertaining. A large raised area of decking provides space for outdoor lounging, entertaining and dining.
The property benefits from 2 large and light entertaining rooms, a beautiful dining room and a dining kitchen room with an island unit, under cabinet lighting, granite work surfaces and high calibre integrated appliances. The master bedroom is a real highlight with its own balcony that looks down the gated drive way and front gardens, It also has a master en-suite and a long walk in wardrobe. The master en-suite, guest ensuite and family bathroom have been modernised and re-fitted with modern suites and finished with modern tiling and fittings.
Internally the accommodation comprises on the ground floor of the following: Entrance hall, WC, Large lounge which is great for entertaining, with doors to the rear outside decking, dining room with bay window and double door access from the lounge as well as from the hall, dining kitchen with Island counter and doors to the back garden decking, Large utility room with side outside exit, fifth bedroom / home office, an additional lounge / family room ideal for a separate entertainment room.
On the first floor accommodation comprises of the following: A large master bedroom with ensuite facilities, a walk-in wardrobe and a balcony with views over the front garden grounds. Three further bedrooms with built-in wardrobes with the guest bedroom further benefitting from an ensuite shower room. The family bathroom completes the accommodation upstairs.
The accommodation is served by oil fired central heating, full double glazing and incorporates lots of additional storage. Linked fire and smoke alarms meet current regulations as well as a security alarm system. The main lounge has a gas fire fed from a bottled gas point outside. Additionally there is as EV charging point on the outside wall next to the utility room exit. The Double garage adds an additional 30SQM of storage space in addition to the internal floorspace of 250SQM.
To fully appreciate the location, grounds and tranquil setting viewing is highly recommended. Squirrel lodge is aptly named as the lodge attracts wildlife such as deer and squirrels into its beautiful garden settings.
Property Features
· Gated Drive Way
· Double Garage
· EV Charging point
· Generous grounds + ½ an Acre
· Large outside Decking area
· High standard interior finish
· Kitchen with island
· Master Bedroom Balcony
· 4 WC / Bathrooms 2 of which are Ensuite
· Multiple entertainment rooms
Entrance Hall
4.06m x 3.25m
Large and light Hallway that is entered from the front drive, it has a beautiful wooden stairways to the right of the hall leading up to the 1st floor, it also has wooden flooring and finished to a high standard.
Extended Hallway
4.39m x 1.36m
The hallway continues around from the kitchen leading past the office room / bedroom and into the second lounge.
Living Room / Reception Room 1
8.96m x 4.21m
This large and light lounge is an amazing entertaining space which has a gas fire place, double glassed door out to decking and a large window overlooking the front drive. The light coloured carpet makes the room light and airy. Finished to a high standard.
WC
1.06m x 1.87m
A handy WC room just to the left of the main entrance into the hallway is finished to a high standard.
Dining Room / Reception Room 3
5.23m x 4.25m
The dining room has a double wooden door with glass which opens up from the living room and has the same style of double doors leading from the hallway allowing it to be opened up to create an even larger entertainment space. The carpet finish continues from the living Room. It also has a beautiful bay window overlooking the decking.
Kitchen
5.74m x 3.48m
This large dining / kitchen room has wooden flooring, with an island unit, under cabinet lighting, granite work surfaces and high calibre integrated appliances including a double oven unit and unique integrated wine racks built into the kitchen units. A double door with windows overlooks the decking to the rear of the property and ample space allows for another dining area.
Utility Room
4.26m x 2.95m
A long utility room allows for additional white goods, sink, fridge and storage. The utility room has a door leading outside the property with just a few additional steps taking you to the double garage.
Office / Bedroom 5
4.26m x 2.95m
Well-appointed office that could also serve as an additional bedroom has lots of natural light flowing in and is finished with a high quality wooden floor.
Living Room / Reception Room 2
6.58m x 3.52m
The additional living room located next door to the office has 4 separate windows allowing light to flood into the room. This is an ideal extra entertainment room which allows a cosier space for the family to gather for entertainment.
Master Bedroom
5.26m x 4.26m
This is a real gem of a room. It’s a large master bedroom with an amazing balcony that has a glassed entrance which gives amazing views down the drive and front garden! Ideal for watching the wildlife and relaxing on those long summer nights. The bedroom also has an ensuite, walk in wardrobe and additional storage room. Finished to a high calibre.
En-Suite for Master Bedroom
3.67m x 1.79m
Modern tiled bathroom with separate shower and bath is finished to a very high standard. Spotlights light the room and a skylight adds additional natural light.
Bedroom 3
3.32m x 2.96m
Built in wardrobe, cosey carpet and window to the rear garden, this bedroom has room for a double bed but currently has a single displayed in the pictures. situated across the hallway is the family bathroom.
Bedroom 4
2.32m x 4.66m
Built in wardrobe, cosey carpet and window to the rear garden, this bedroom has room for a double bed but currently has a single situated in the pictures. situated across the hallway is the family bathroom.
Bedroom 2
3.86m x 3.86m
Generous built in wardrobe space, large window and ensuite makes this an ideal guest bedroom. Finished with a warm carpet this is a generous bedroom with ample room for a double / king bed.
En-Suite for Bedroom 2
1.9m x 2.97m
Modern finish with white tiles and a glassed shower this ensuite is lit with spotlights and the skylight allows for a lot of natural light in the room.
Family Bathroom
3.13m x 1.84m
Situated across the hallway from the 2 bedrooms that don’t have an ensuite, this bathroom is tiled and finished to a high standard. The modern bath has a shower incorporated within and a window (frosted) allows lots of natural light to flood through. Again spotlights provide additional lighting.
Double Garage
5.87m x 5.22m
Large detached double garage has 2 separate up and over garage doors from the drive and a side door into the rear garden. It has power and lights with ample storage space making it an ideal garage / workshop space.
Front Garden
As you approach the property it has a gated lock block Drive leading upto the property with a turning circle and an extended drive up the side of the home taking you to the double garage.
Rear Garden
Outside the exterior offers beautiful grounds both front and back, this stunning home sits in approximately 0.55 acre of well-maintained gardens. The rear garden feels private with a border of mature trees and hedging which creates a large tranquil space ideal for outside entertaining. A large raised area of decking provides space for outdoor lounging, entertaining and dining.
Disclaimer
These particulars do not constitute any part of an offer or contract. All statements contained therein, while believed to be correct, are not guaranteed. All measurements are approximate. Intending purchasers must satisfy themselves by inspection or otherwise, as to the accuracy of each of the statements contained in these particulars.
- COUNCIL TAXA payment made to your local authority in order to pay for local services like schools, libraries, and refuse collection. The amount you pay depends on the value of the property.Read more about council Tax in our glossary page.
- Band: H
- PARKINGDetails of how and where vehicles can be parked, and any associated costs.Read more about parking in our glossary page.
- Yes
- GARDENA property has access to an outdoor space, which could be private or shared.
- Rear garden,Front garden
- ACCESSIBILITYHow a property has been adapted to meet the needs of vulnerable or disabled individuals.Read more about accessibility in our glossary page.
- Ask agent
Energy performance certificate - ask agent
Banchory, AB31
NEAREST STATIONS
Distances are straight line measurements from the centre of the postcode- Stonehaven Station12.4 miles
About the agent
Remax City & Shire Aberdeen, Aberdeen
FF4 Bluesky Business Space Prospect Road, Westhill Aberdeen AB32 6FJ

Located in Westhill, Aberdeen and covering the whole of Aberdeenshire, we offer a high quality, personal property marketing service and you designated agent is with you from listing to exchange. We are available seven days a week and evenings.
Notes
Staying secure when looking for property
Ensure you're up to date with our latest advice on how to avoid fraud or scams when looking for property online.
Visit our security centre to find out moreDisclaimer - Property reference 5d318817-03bf-4260-8900-cad1f6a58c60. The information displayed about this property comprises a property advertisement. Rightmove.co.uk makes no warranty as to the accuracy or completeness of the advertisement or any linked or associated information, and Rightmove has no control over the content. This property advertisement does not constitute property particulars. The information is provided and maintained by Remax City & Shire Aberdeen, Aberdeen. Please contact the selling agent or developer directly to obtain any information which may be available under the terms of The Energy Performance of Buildings (Certificates and Inspections) (England and Wales) Regulations 2007 or the Home Report if in relation to a residential property in Scotland.
*This is the average speed from the provider with the fastest broadband package available at this postcode. The average speed displayed is based on the download speeds of at least 50% of customers at peak time (8pm to 10pm). Fibre/cable services at the postcode are subject to availability and may differ between properties within a postcode. Speeds can be affected by a range of technical and environmental factors. The speed at the property may be lower than that listed above. You can check the estimated speed and confirm availability to a property prior to purchasing on the broadband provider's website. Providers may increase charges. The information is provided and maintained by Decision Technologies Limited. **This is indicative only and based on a 2-person household with multiple devices and simultaneous usage. Broadband performance is affected by multiple factors including number of occupants and devices, simultaneous usage, router range etc. For more information speak to your broadband provider.
Map data ©OpenStreetMap contributors.





