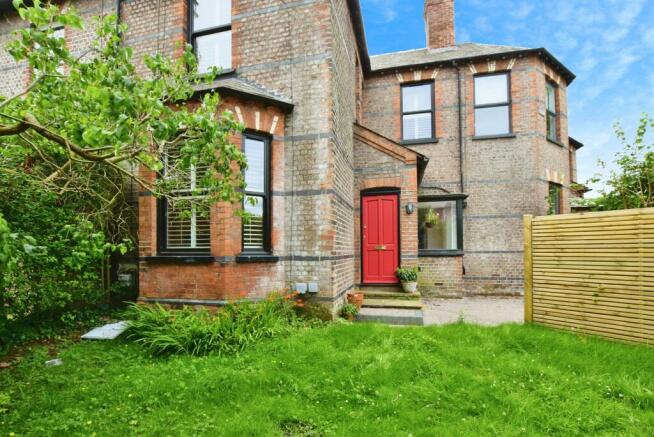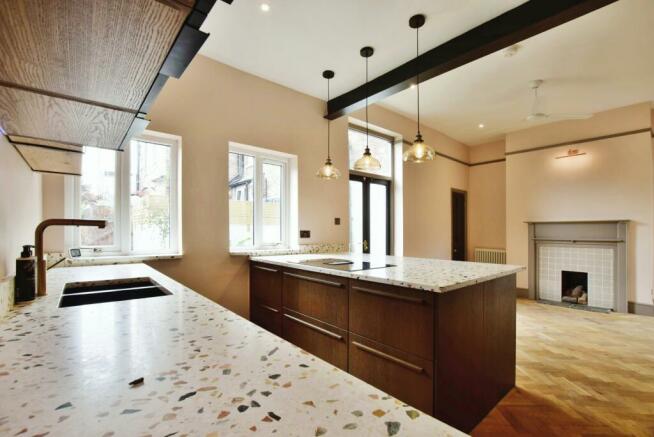Albert Road East, Altrincham, WA15

- PROPERTY TYPE
End of Terrace
- BEDROOMS
3
- BATHROOMS
2
- SIZE
Ask agent
- TENUREDescribes how you own a property. There are different types of tenure - freehold, leasehold, and commonhold.Read more about tenure in our glossary page.
Freehold
Key features
- Stunning Three Double Bedroom End Of Terrace Home
- Modern Kitchen Space With Integrated Appliances
- Central Hale Village Location
- Driveway Parking And A Tesla EV Charge
- Interior Designed Renovation 2024
- A Secluded Front Garden And Rear Walled Courtyard
- No Chain
- Two Luxurious Bathrooms
Description
Sitting on a large corner plot is this pretty Victorian house. There is a secluded front garden and a rear walled courtyard with mature shrubs. There is driveway parking and a Tesla EV charger. The house recently underwent a high specification renovation.
No area has been left untouched during this renovation. The new plumbing includes the replacement of all copper pipework, a Worcester Bosch boiler, a Nest thermostat and classic radiators. The full rewire comes with a 10 yr EICR, a new fuseboard, some USB style sockets, ceiling fans in main rooms, and electric underfloor heating to the bathrooms. The double glazing carried out by Which Magazine’s No 1 supplier; Coral Windows comes with a FENSA warranty. Havwoods Oak Herringbone flooring has been laid throughout. And, Shutterly Fabulous supplied the plantation shutters. The decor is quietly classic featuring Farrow & Ball paints in the plaster coloured Pink Ground to wash the walls, Soft Black doors and Charleston grey trim.
Character Property
The home retains its Victorian heritage, including a stained glass feature window to the front. It’s a 3 bedroom property, with a basement that has stage one tanking with development potential STPP.
The peaceful sitting room is to the front of the house overlooking the garden and features an original Victorian fireplace, picture rails, a ceiling fan and plantation shutters. The perfect place to relax. There is a natural flow to the open plan layout of the rest of the ground floor. As you move through the
Crittall style double sliding doors from the entrance hall to the kitchen and dining room the area is flooded with south facing light from the double windows and the french doors which lead out to the lush whitewashed walled courtyard.
This residence offers a sought after lifestyle in Hale village, filled with delightful restaurants, close to some of the best schools in the region and to the greenery of Dunham Massey, Stamford Park and the River Bollin for leisurely walks.
With its recent high end renovation this residence is sure to captivate even the most discerning buyer. Contact us today to arrange a viewing and experience its allure for yourself.
Sitting Room
The peaceful sitting room is to the front of the house overlooking the garden and features an original Victorian fireplace, picture rails, a ceiling fan and plantation shutters. The perfect place to relax. There is a natural flow to the open plan layout of the rest of the ground floor.
Kitchen
The contemporary kitchen is built of premium soft closing slab door units in dark blue and oak including a pull out larder and wide pan drawers with a hidden cutlery rack. Overhead is further storage in the form of black cabinets with fluted glass doors lit from within and above the worktop. However, it’s the imported Italian Terrazzo stone worktop that is the crowning jewel of this dream kitchen. The specification includes an ingenious undermounted external extraction unit within the wide induction hob, a freestanding LG American fridge freezer with ice and water dispenser, a Neff Slide & Hide oven, a Bosch dishwasher with floor light indicator, a Lusso designer brass pullout tap, and a convenient wine cooler built under the sociable breakfast bar. There is space here for evening entertaining with summer alfresco dining beyond. A small storage room off the dining area houses the state of the art Worcester Bosch Greenstar 8000 boiler. This is on the Nest system to provide maximum energy efficiency throughout the cooler months. All the heating and hot water can be adjusted on the thermostat manually, remotely on the Nest app or voice controlled on Alexa
Bathroom
Moving up the staircase over the thick stair runner you reach the family bathroom which has a space saving pocket door. There’s electric underfloor heating here, beneath the Mandarin Stone hexagon Zappa green floor tiles, a powerful walk in overhead shower and a double ended deep Japandi style wide bathtub for a relaxing soak. All hardware is Crosswater in brass. Delicate vertical sage tiles surround the Tikamoon terrazzo basin sitting on the grey stone worktop. Custom units enclose the washing machine and tumble dryer housed below.
Bedroom
Two of the double bedrooms are on this floor, both are thoughtfully designed to provide a haven of comfort and have the signature Havwoods Oak flooring, ceiling fans and plantation shutters. One of the bedrooms includes a small walk in storage room.
The top floor third bedroom or study benefits from a south facing window with plenty of natural light creating an inviting ambiance and also has a beautiful ensuite. Decorated in Fired Earths Under the Wave paint the ensuite has a marble mosaic floor over the under floor heating. It is completed with a second Japandi bathtub and Tikamoon bathroom storage unit. A small door leads to a surprising amount of hidden loft storage space.
Disclaimer for virtual viewings
Some or all information pertaining to this property may have been provided solely by the vendor, and although we always make every effort to verify the information provided to us, we strongly advise you to make further enquiries before continuing.
If you book a viewing or make an offer on a property that has had its valuation conducted virtually, you are doing so under the knowledge that this information may have been provided solely by the vendor, and that we may not have been able to access the premises to confirm the information or test any equipment. We therefore strongly advise you to make further enquiries before completing your purchase of the property to ensure you are happy with all the information provided.
Brochures
Brochure- COUNCIL TAXA payment made to your local authority in order to pay for local services like schools, libraries, and refuse collection. The amount you pay depends on the value of the property.Read more about council Tax in our glossary page.
- Band: C
- PARKINGDetails of how and where vehicles can be parked, and any associated costs.Read more about parking in our glossary page.
- Driveway
- GARDENA property has access to an outdoor space, which could be private or shared.
- Private garden
- ACCESSIBILITYHow a property has been adapted to meet the needs of vulnerable or disabled individuals.Read more about accessibility in our glossary page.
- Ask agent
Albert Road East, Altrincham, WA15
NEAREST STATIONS
Distances are straight line measurements from the centre of the postcode- Hale Station0.2 miles
- Altrincham Station0.5 miles
- Navigation Road Station1.0 miles
Notes
Staying secure when looking for property
Ensure you're up to date with our latest advice on how to avoid fraud or scams when looking for property online.
Visit our security centre to find out moreDisclaimer - Property reference 1696594-1. The information displayed about this property comprises a property advertisement. Rightmove.co.uk makes no warranty as to the accuracy or completeness of the advertisement or any linked or associated information, and Rightmove has no control over the content. This property advertisement does not constitute property particulars. The information is provided and maintained by Purplebricks, covering Warrington. Please contact the selling agent or developer directly to obtain any information which may be available under the terms of The Energy Performance of Buildings (Certificates and Inspections) (England and Wales) Regulations 2007 or the Home Report if in relation to a residential property in Scotland.
*This is the average speed from the provider with the fastest broadband package available at this postcode. The average speed displayed is based on the download speeds of at least 50% of customers at peak time (8pm to 10pm). Fibre/cable services at the postcode are subject to availability and may differ between properties within a postcode. Speeds can be affected by a range of technical and environmental factors. The speed at the property may be lower than that listed above. You can check the estimated speed and confirm availability to a property prior to purchasing on the broadband provider's website. Providers may increase charges. The information is provided and maintained by Decision Technologies Limited. **This is indicative only and based on a 2-person household with multiple devices and simultaneous usage. Broadband performance is affected by multiple factors including number of occupants and devices, simultaneous usage, router range etc. For more information speak to your broadband provider.
Map data ©OpenStreetMap contributors.




