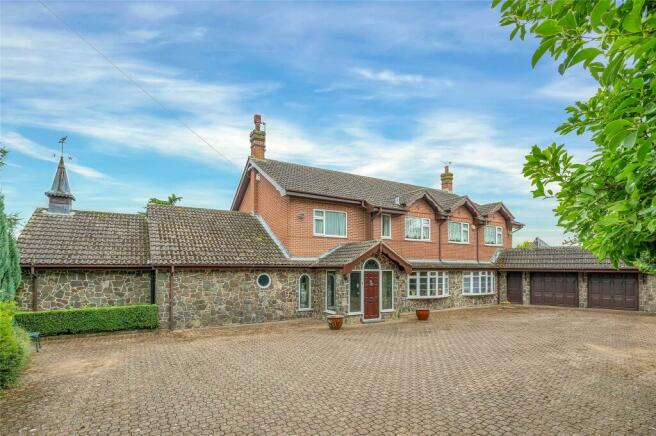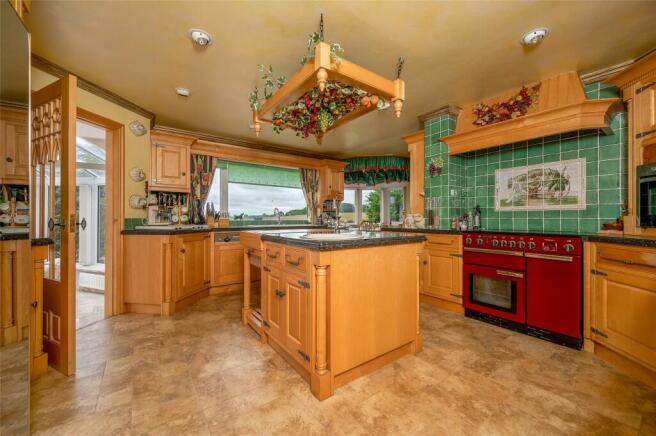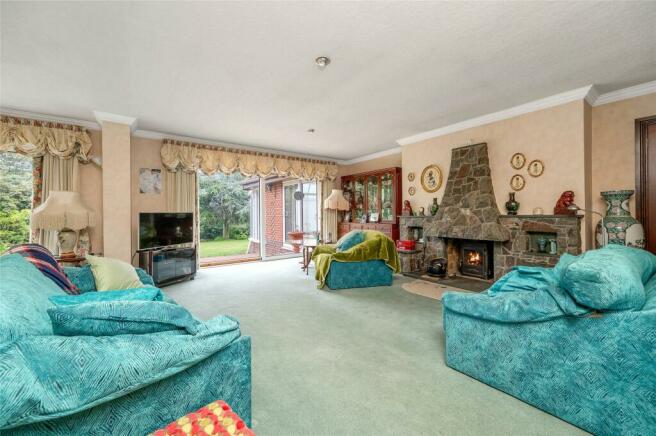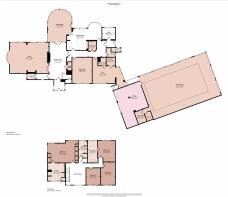
Ashby Road, Rempstone, Loughborough

- PROPERTY TYPE
Detached
- BEDROOMS
4
- BATHROOMS
4
- SIZE
Ask agent
- TENUREDescribes how you own a property. There are different types of tenure - freehold, leasehold, and commonhold.Read more about tenure in our glossary page.
Freehold
Key features
- Private Gated Property
- Over 1.1 Acre Plot
- Individually Built with Original Opulent Fitout
- 6,200 sqft of Accommodation
- Four Bedrooms, Formally Five
- Three Bathrooms and a Shower Room
- Large Indoor Heated Pool and Pool Changing
- Gym with Nordic Sauna
- Energy Rating D
- Council Tax Band G
Description
Location
The village of Rempstone is set amongst open countryside in north Leicestershire. Everyday needs are catered for within the village whilst a comprehensive range of shopping and educational services are available at nearby Nottingham and Loughborough. Communications in the area are excellent with British Rail at Loughborough or Nottingham and the M1/M42 junction to the west. East Midlands Airport is also at junction 24 of the M1.
Entrance Porch
A single storey porch with high vaulted ceiling, fully tiled flooring, arched glass detailing above the door and glazed windows. Obscure glazed door through to:
Reception Hall
A commanding room with highly decorative features with an array of handcrafted mahogany woodwork including door architraves and radiator covers. Deep cornicng and ceiling rose and staircase rising to the first floor galleried landing. There is a central tall marble fireplace for decorative purposes only, recessed spotlights and wall light fittings, built-in coat cupboard and opening through to:
Inner Hall
With porthole window to the front, access to a loft space with door into:
Cloaks WC
Fitted with a toilet and wash hand basin with porthole window to the side.
Lounge
A substantial principal reception room benefitting from a dual aspect with bay window to the side and two sets of sliding patio doors providing views and access into the rear garden. There is a central fireplace with a cast iron multi-fuel burning stove, decorative cornicing, recessed spotlights and built-in bar with integrated Neff drinks fridge and glass fronted cabinets.
Garden Room
A fabulous addition to the property, this vast and tall room enjoys panoramic views across the garden and open countryside beyond with a tall glass ceiling and uPVC glazing to the rear and side elevations. The size of the room lends itself to both seating and dining with a marble tiled floor, fully glazed double doors connecting to the reception hallway and steps leading to the kitchen.
Inner Hall
Accessed through arched glazed double doors from the reception hall, this long hallway has coving to the ceiling with spotlights and picture wall lights. There is a built-in wine vault with quarry tiled flooring and a further built-in storage cupboard. Doors to:
Breakfast Kitchen
A handcrafted Shortland kitchen with fitted units and deep granite worktops. There is a central island with ceramic circular sink and adjoining wood block. Integrated within the kitchen is a Rangemaster cooker with concealed extractor hood, a Samsung microwave oven, an American style fridge/freezer with water connection, Bosch dishwasher, Gaggenau fat fryer and open grill with extractor and a butlers pantry with spice rack and pull-out shelving. There is a further twin bowl ceramic sink and breakfast area with seated curved bench beneath a bandstand drape, Karndean flooring and fabulous views across open countryside from both the kitchen and breakfast area, further connecting doors to the inner hallway and the garden room.
Sitting Room
A versatile reception room with bay window to the front elevation and coving to the ceiling.
Cloaks WC
Fitted with a toilet and wash hand basin with vanity units, tiled splashback and glazed window to the side.
Rear Hallway
Having a tiled floor and uPVC door which leads directly to the garden. Access to:
Utility Room
Comprising a range of oak fronted units with laminate work surfaces, one and a half bowl sink and integrated bin. There is an electric hob with extractor over, plumbing for three white goods and window overlooking the garden.
Gym/Leisure Facility
There is a central gym and leisure facility which leads off to the swimming pool complex, sauna, shower and changing rooms. The gym has wood panelling with large arch fitted mirror, window to the front and integrated lighting. Fully glazed sliding patio doors lead directly to a block paved patio terrace.
Nordic Sauna
Having a fully tiled floor, two tier benches and adjoining shower and changing room with a double shower cubicle with wall mounted controls, tiled floor and space for changing. uPVC door through to:
Swimming Pool
A later addition to the property with a replacement roof. This large room houses a lined pool with diving end and springboard. The pool was supplied by Buster Crabbe Pools and has a fitted curved slide and benefits from full glazing to the side and rear elevations with three sets of sliding patio doors which lead directly to the garden. Situated off the pool room is a changing cubicle and the plant room housing the pool boiler, pump and filtration system. There is also rear access from the pool room to the double garage.
First Floor Galleried Landing
The landing has been rearranged into a large open space with study area, however this used to form a landing and fifth bedroom. There are two windows to the front and a range of handcrafted furniture including shelving and cupboard. There is a built-in airing cupboard and doors to:
Bedroom One
A substantial bedroom with far reaching elevated views to both the rear and side elevations. There is an extensive range of fitted furniture to include wardrobes, bedside tables and a dressing table, decorative cornicing to the ceiling and door through to:
En-suite Bathroom
A luxurious en-suite which has been opulently fitted and includes marble tops, tiled flooring and bespoke carpentry. Having 'His & Hers' wash hand basins with concealed storage with mirrors over and vanity unit beneath, Airjet bath, walk-in shower and toilet as well as a further dressing table and vanity unit, towel heater and window to the front.
Bedroom Two
A second double bedroom which also benefits from fabulous far reaching views. This double room has a range of fitted bedroom furniture and door through to:
En-suite Bathroom
With a twin ended bath and central mixer tap, 'His & Hers' wash hand basins, matching dressing table and toilet with glazed window to the front and tiling to the walls.
Bedroom Three
This third double room has a uPVC window to the front and built-in fitted wardrobes.
Bedroom Four
Utilised as a home office, however this would also make a double room with uPVC window to the front and fitted wardrobes.
Bathroom
Fitted with a panelled bath with shower over, wash hand basin in vanity unit, toilet, obscure glazed window to the rear and a built-in cupboard housing a hot water tank.
Outside
The property is approached at the end of a long driveway serving this and two other properties leading onto its own expansive block paved private driveway with double wrought iron gated access. The plot itself extends to over 1.1 acres and abuts open countryside with fabulous panoramic views. The driveway sweeps up to the front of the property where there are two garages and upon entering the gated is a further double garage creating four garages in total, with a vast amount of parking available on the block paved driveway. The gardens wraparound the property with a large formal lawned garden and established hedgerows and trees to the boundaries. The property enjoys three paved patios to the rear of the lounge, garden room and swimming pool. At the far rear of the garden there is an all-weather tennis court and a summerhouse. Located on the roof of the swimming pool are solar panels and hot water panels and the grounds are beautifully private and enclosed. There is (truncated)
Extra Information
To check Internet and Mobile Availability please use the following link: checker.ofcom.org.uk/en-gb/broadband-coverage To check Flood Risk please use the following link: check-long-term-flood-risk.service.gov.uk/postcode
Brochures
Particulars- COUNCIL TAXA payment made to your local authority in order to pay for local services like schools, libraries, and refuse collection. The amount you pay depends on the value of the property.Read more about council Tax in our glossary page.
- Band: G
- PARKINGDetails of how and where vehicles can be parked, and any associated costs.Read more about parking in our glossary page.
- Yes
- GARDENA property has access to an outdoor space, which could be private or shared.
- Yes
- ACCESSIBILITYHow a property has been adapted to meet the needs of vulnerable or disabled individuals.Read more about accessibility in our glossary page.
- Ask agent
Ashby Road, Rempstone, Loughborough
NEAREST STATIONS
Distances are straight line measurements from the centre of the postcode- Loughborough Station3.0 miles
- Barrow upon Soar Station4.5 miles
- East Midlands Parkway Station5.6 miles

A WARM WELCOME TO AWARD WINNING BENTONS!
Bentons have grown from a small family firm based in Melton Mowbray to become one of the East Midlands foremost property companies handling properties across Leicestershire, Nottinghamshire, Rutland and Lincolnshire.
We are fiercely independent which enables us to offer the very highest quality of marketing for our clients’ properties, coupled with a caring and personal service one would expect from a family firm. Established over 35 years ago, Bentons have the people and the experience to sell or let your home whatever the size.
Notes
Staying secure when looking for property
Ensure you're up to date with our latest advice on how to avoid fraud or scams when looking for property online.
Visit our security centre to find out moreDisclaimer - Property reference BNT240601. The information displayed about this property comprises a property advertisement. Rightmove.co.uk makes no warranty as to the accuracy or completeness of the advertisement or any linked or associated information, and Rightmove has no control over the content. This property advertisement does not constitute property particulars. The information is provided and maintained by Bentons, Melton Mowbray. Please contact the selling agent or developer directly to obtain any information which may be available under the terms of The Energy Performance of Buildings (Certificates and Inspections) (England and Wales) Regulations 2007 or the Home Report if in relation to a residential property in Scotland.
*This is the average speed from the provider with the fastest broadband package available at this postcode. The average speed displayed is based on the download speeds of at least 50% of customers at peak time (8pm to 10pm). Fibre/cable services at the postcode are subject to availability and may differ between properties within a postcode. Speeds can be affected by a range of technical and environmental factors. The speed at the property may be lower than that listed above. You can check the estimated speed and confirm availability to a property prior to purchasing on the broadband provider's website. Providers may increase charges. The information is provided and maintained by Decision Technologies Limited. **This is indicative only and based on a 2-person household with multiple devices and simultaneous usage. Broadband performance is affected by multiple factors including number of occupants and devices, simultaneous usage, router range etc. For more information speak to your broadband provider.
Map data ©OpenStreetMap contributors.





