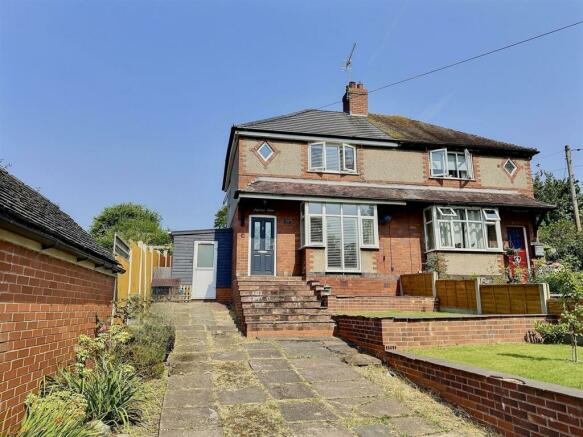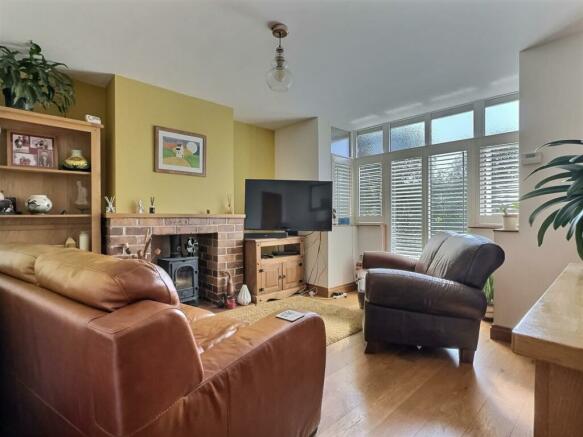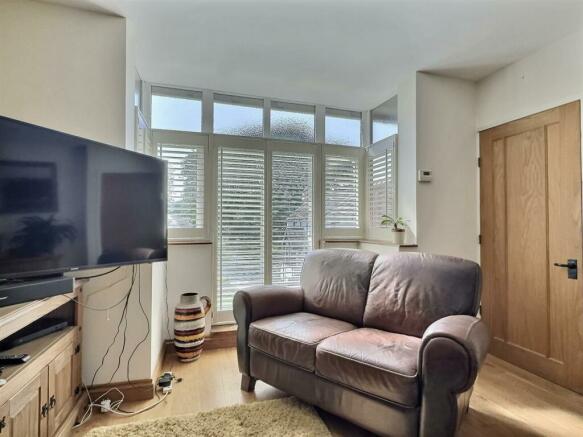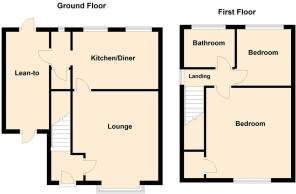
Coley Lane, Little Haywood

- PROPERTY TYPE
Semi-Detached
- BEDROOMS
2
- BATHROOMS
1
- SIZE
765 sq ft
71 sq m
- TENUREDescribes how you own a property. There are different types of tenure - freehold, leasehold, and commonhold.Read more about tenure in our glossary page.
Freehold
Key features
- Well Presented Property
- Popular Village Location
- Off Road Parking
- Gardens Front & Rear
- Modern Fitted Kitchen
- Modern Bathroom
- Close To Local Amenities
Description
Local Area Insights
Little Haywood Village: Nestled in the heart of Staffordshire, Little Haywood is a vibrant village offering a range of amenities including local shops, charming pubs, and well-regarded schools. The village is known for its scenic countryside walks and proximity to Cannock Chase, a designated Area of Outstanding Natural Beauty, perfect for outdoor enthusiasts.
Cannock Chase: Just a short drive away, Cannock Chase offers extensive walking and cycling trails, wildlife spotting opportunities, and beautiful picnic spots. It’s a haven for nature lovers and provides a tranquil escape from the hustle and bustle.
Shugborough Estate: This National Trust property is a historical gem nearby, featuring stunning gardens, a grand mansion, and a working farm. It's a great destination for family outings and cultural experiences.
Stafford Town Centre: A brief drive from Little Haywood, Stafford Town Centre offers excellent commuter links, a variety of shops, and a diverse selection of restaurants. It’s a bustling hub with everything you need for modern living, from high street brands to independent boutiques and eateries.
Features of Manor View
Entrance Hall: Welcoming and practical, leading to the main living areas.
Lounge: A cozy space for relaxation, perfect for unwinding after a day of exploring.
Kitchen Diner: Modern and functional, ideal for family meals and entertaining guests.
Lean-to: Additional space that can be utilized for various purposes, such as storage or a utility area.
Bedrooms: Two well-sized bedrooms offering comfort and tranquillity.
Bathroom: Family bathroom equipped with essential amenities.
Gardens: Beautifully maintained front and rear gardens, providing a peaceful outdoor retreat.
Driveway: Off-road parking for convenience and security.
Manor View combines the charm of village life with modern comforts, making it an ideal home for those seeking a peaceful yet connected lifestyle. Its proximity to natural beauty spots and essential amenities ensures a balanced and fulfilling living experience.
Ground Floor - Canopy porch, courtesy light, composite door
Lounge - 4.20 x 4.02 (13'9" x 13'2") - Welcome to this charming and well-presented lounge, featuring a UPVC double glazed walk-in bay window to the front, allowing an abundance of natural light to flood the room. The solid oak flooring adds a touch of elegance, complemented by a feature brick fireplace with a tile hearth, oak mantle, and an inset multi-fuel burner, perfect for cozy evenings. Multiple power points and a TV point offer convenience, while the solid wood door adds to the room's warm and inviting atmosphere.
Kitchen Diner - 4.00 x 2.69 (13'1" x 8'9") - Kitchen Diner
Step into this beautifully modernised kitchen diner, designed to be the heart of the home. Featuring sleek, high-gloss cabinets complemented by contemporary subway tile backsplash, this kitchen combines style with practicality. The integrated appliances and ample countertop space make cooking a delight, while the dining area provides a cozy spot for meals. Large windows flood the space with natural light, creating a warm and inviting atmosphere perfect for family gatherings and entertaining.
Entrance Hall - Radiator with thermostatic control, stairs to first floor landing, ceiling light point, sold wood door
Lean Too - 4.58 x 2.02 (15'0" x 6'7") - Step into the inviting lean-to, a versatile space perfect for storage or a workshop. This sheltered area offers practicality and protection from the elements, with a polycarbonate roof allowing natural light to flood in. The wooden walls add a rustic charm, creating a functional yet aesthetically pleasing addition to the home. With easy access to both the front and rear of the property, this lean-to enhances convenience and utility, making it an indispensable feature of this charming residence.
First Floor -
Bedroom One - 4.03 x 3.36 (13'2" x 11'0") - Bedroom One
Step into the spacious master bedroom, bathed in natural light from the UPVC double glazed window fitted with stylish shutters. This serene sanctuary features ample space for a king-size bed and additional furniture, complemented by a walk-in wardrobe offering convenient storage solutions. The neutral décor and soft carpeting create a warm and inviting atmosphere, perfect for unwinding after a long day. The room also includes a radiator, ceiling light point, and multiple power points for your convenience.
Family Bathroom - 2.05 x 1.67 (6'8" x 5'5" ) - Indulge in the serene elegance of this newly renovated bathroom, featuring sleek grey marbled tiles that complement the contemporary white fixtures. The modern suite includes a bathtub with a glass shower screen and overhead electric shower, a stylish pedestal sink, and a low-level WC. The large frosted window allows ample natural light while ensuring privacy. With chic tile flooring and thoughtful storage solutions, this bathroom offers a perfect blend of functionality and sophisticated design, creating an inviting space for relaxation.
Bedroom Two - 2.84 x 2.69 (9'3" x 8'9") - A cosy second bedroom with a serene ambiance, perfect for relaxation. This room features a large window that floods the space with natural light, creating a bright and inviting atmosphere. The neutral walls provide a calming backdrop, complemented by soft carpeting underfoot. Ideal as a guest room, children's room, or home office, this versatile space offers comfort and tranquillity.
Garden - Garden
Step into the serene garden of Manor View, where you’ll find an inviting space perfect for relaxation and outdoor activities. The garden features a well-maintained lawn bordered by vibrant flower beds, offering a burst of color throughout the seasons. A charming patio area provides the ideal spot for al fresco dining or a morning coffee. The garden is complemented by a robust shed, perfect for storage or a workshop, ensuring that the outdoor space is as functional as it is beautiful. Enjoy privacy and tranquillity in this delightful outdoor haven.
Brochures
Coley Lane, Little Haywood- COUNCIL TAXA payment made to your local authority in order to pay for local services like schools, libraries, and refuse collection. The amount you pay depends on the value of the property.Read more about council Tax in our glossary page.
- Band: C
- PARKINGDetails of how and where vehicles can be parked, and any associated costs.Read more about parking in our glossary page.
- Driveway
- GARDENA property has access to an outdoor space, which could be private or shared.
- Yes
- ACCESSIBILITYHow a property has been adapted to meet the needs of vulnerable or disabled individuals.Read more about accessibility in our glossary page.
- Ask agent
Coley Lane, Little Haywood
NEAREST STATIONS
Distances are straight line measurements from the centre of the postcode- Rugeley Trent Valley Station3.0 miles
- Rugeley Town Station3.6 miles
About the agent
Whether you are buying, selling or renting a house, our local Open House Estate agents are on hand to ensure the experience goes as smoothly as possible. Open House allows you to benefit from reduced fees when selling your home without compromising the quality of the agent or having to handle parts of the process yourself. As a national network of estate agents with a localised presence, we offer honest expert advice, dedicated agents, all at a time when it's convenient for you.
Notes
Staying secure when looking for property
Ensure you're up to date with our latest advice on how to avoid fraud or scams when looking for property online.
Visit our security centre to find out moreDisclaimer - Property reference 33278726. The information displayed about this property comprises a property advertisement. Rightmove.co.uk makes no warranty as to the accuracy or completeness of the advertisement or any linked or associated information, and Rightmove has no control over the content. This property advertisement does not constitute property particulars. The information is provided and maintained by Open House Estate Agents, Nationwide. Please contact the selling agent or developer directly to obtain any information which may be available under the terms of The Energy Performance of Buildings (Certificates and Inspections) (England and Wales) Regulations 2007 or the Home Report if in relation to a residential property in Scotland.
*This is the average speed from the provider with the fastest broadband package available at this postcode. The average speed displayed is based on the download speeds of at least 50% of customers at peak time (8pm to 10pm). Fibre/cable services at the postcode are subject to availability and may differ between properties within a postcode. Speeds can be affected by a range of technical and environmental factors. The speed at the property may be lower than that listed above. You can check the estimated speed and confirm availability to a property prior to purchasing on the broadband provider's website. Providers may increase charges. The information is provided and maintained by Decision Technologies Limited. **This is indicative only and based on a 2-person household with multiple devices and simultaneous usage. Broadband performance is affected by multiple factors including number of occupants and devices, simultaneous usage, router range etc. For more information speak to your broadband provider.
Map data ©OpenStreetMap contributors.





