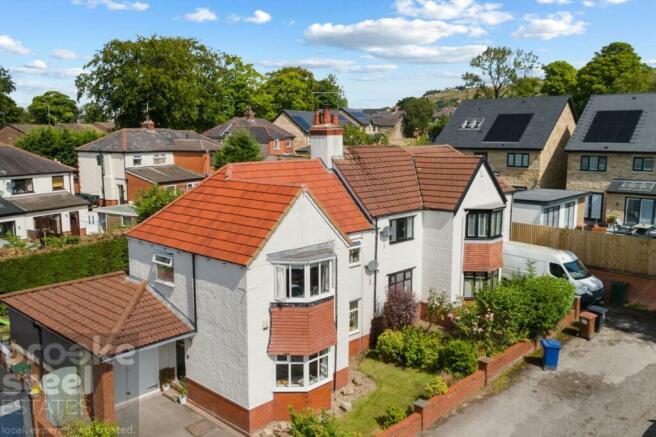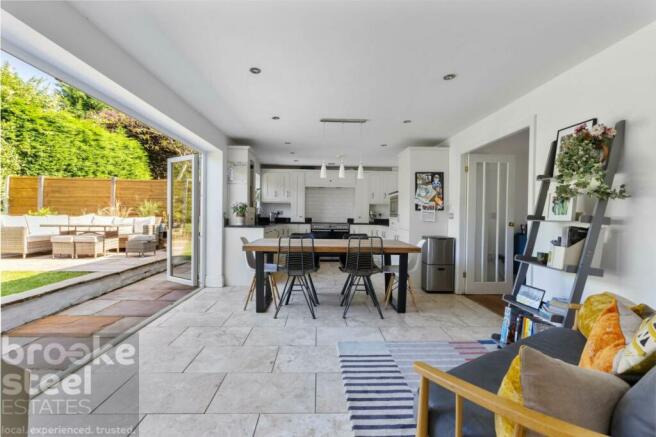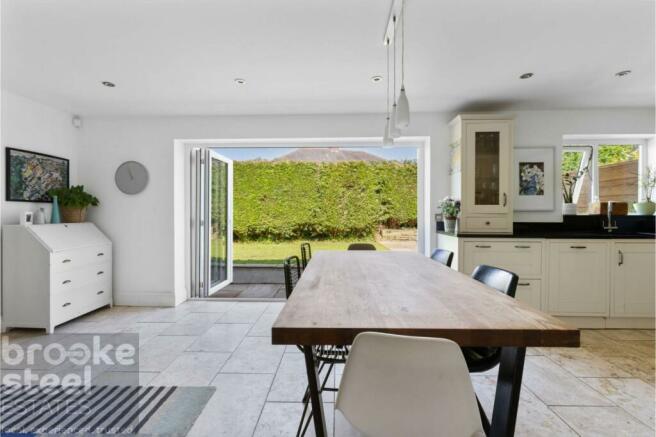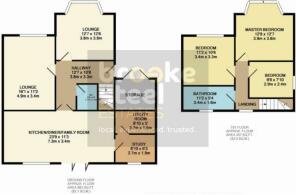Bond Street, Edenfield
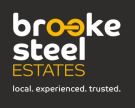
- PROPERTY TYPE
Semi-Detached
- BEDROOMS
3
- BATHROOMS
1
- SIZE
1,324 sq ft
123 sq m
Key features
- Extended Home
- Driveway & Garage with Light & Power
- Breathtaking Kitchen/Diner
- Under Floor Heating in Extension
- Integrated Bosch Kitchen Appliances
- Private Road
- Contemporary Bathroom
- Edenfield Location Close to Edenfield C of E & Stubbins Primary
- Period Semi Detached House
- Three Bedrooms
Description
Whilst we could continue to boast about about the local area, the property itself is every inch as impressive as the stunning landscapes and attractions that surround. An attractive and great sized three bedroom period, bay fronted semi-detached property positioned in a superb residential location in Edenfield sandwiched between Ramsbottom and Rawtenstall.
The well-planned accommodation is presented over two floors and comprises of; an entrance, two reception rooms, downstairs WC, the heart of any home a glorious kitchen space which is well equipped with an array of Bosch Appliances which is open plan to dining room bi-fold doors providing access out into the rear garden. Doors then lead to office and utility room with space for washing machine and tumble dryer.
The first floor landing offers access to all three bedrooms and contemporary family bathroom.
Off road parking by means of a driveway to the front which also provides access to a useful garage with lighting and power points. Outside there is a garden forecourt and a side drive leading to an integral garage, to the rear there is an enclosed westerly facing lawn garden and Indian stone patio area. With external plug socket to side and outside tap,
The property benefits from gas fired central heating with the boiler serviced annually and roof was redone in 2021 and comes with a 25 year guarantee.and is uPVC double glazed.
Entrance Hall - 12'7" (3.84m) x 10'8" (3.25m)
Oak flooring, return stairs to the first floor, access to both living rooms, kitchen and WC.
Downstairs WC - 3'5" (1.04m) x 3'5" (1.04m)
White two piece suite.
Living Room One - 12'8" (3.86m) x 13'0" (3.96m)
Oak flooring, coving and picture rail, bay window to the front aspect.
Living Room Two - 15'11" (4.85m) x 11'1" (3.38m)
Recessed fireplace with multi fuel stove set on a slate hearth, picture rail, coved ceiling, window to the front elevation.
Kitchen - 23'9" (7.24m) x 11'3" (3.43m)
Stunning open plan family kitchen with range of cream wall and base units with complimentary black granite worktops, integrated Bosch appliances include fridge, freezer, dishwasher, microwave and freestanding cooking range, tiled elevations, tiled flooring with underfloor heating, window and bi-fold doors to the rear gardens.
Study - 8'9" (2.67m) x 6'0" (1.83m)
Window to the front aspect.
Utility Room - 8'9" (2.67m) x 4'7" (1.4m)
Base unit with inset sink, wall mounted central heating boiler, tiled flooring. Space for washing machine and tumble dryer.
First Floor
Providing access to all bedrooms and the family bathroom. Loft hatch with drop down ladder. Loft is half boarded with light.
Bedroom One - 12'8" (3.86m) x 13'2" (4.01m)
Bay window to the front elevation.
Bedroom Two - 11'0" (3.35m) x 10'6" (3.2m) Max
Window to the front aspect.
Bedroom Three - 9'7" (2.92m) x 7'8" (2.34m) Max
Built in cupboard, window to the side elevation.
Family Bathroom
Comprising low level wc, wall mounted wash hand basin set in vanity unit, tiled bath with rain shower over, tiled elevations and flooring, heated towel rail, window to the rear.
Externally
Front Aspect
With a garden forecourt and a side drive leading to an integral garage. Garage has lighting and power points.
Rear Aspect
To the rear there is an enclosed westerly facing garden laid to lawn and an Indian stone patio area. With power point to side and outside tap.
Location
From our Edenfield Office office head south on Market St, at the roundabout, take the 2nd exit onto Bury Rd, turn left onto Bond St. Located at the top of Bond Street on left hand side.
what3words /// innovator.tenders.staples
Notice
Please note we have not tested any apparatus, fixtures, fittings, or services. Interested parties must undertake their own investigation into the working order of these items. All measurements are approximate and photographs provided for guidance only.
Brochures
Material Information Report- COUNCIL TAXA payment made to your local authority in order to pay for local services like schools, libraries, and refuse collection. The amount you pay depends on the value of the property.Read more about council Tax in our glossary page.
- Band: D
- PARKINGDetails of how and where vehicles can be parked, and any associated costs.Read more about parking in our glossary page.
- Garage
- GARDENA property has access to an outdoor space, which could be private or shared.
- Private garden
- ACCESSIBILITYHow a property has been adapted to meet the needs of vulnerable or disabled individuals.Read more about accessibility in our glossary page.
- Ask agent
Bond Street, Edenfield
NEAREST STATIONS
Distances are straight line measurements from the centre of the postcode- Entwistle Station4.7 miles
- Bromley Cross Station5.7 miles
- Hall i' th' Wood Station6.6 miles
About the agent
Brooke Steel Estates aims to provide excellent customer service whilst achieving the best possible outcome for you, whether you're selling or renting your property. Our vision is simple; we take high calibre property experts coupled with leading edge technology to provide a professional service during what can be one of the most stressful periods.
We take an innovative, proactive approach to Sales and Lettings. Alongside our drive and enthusiasm we use the latest tools such as social me
Notes
Staying secure when looking for property
Ensure you're up to date with our latest advice on how to avoid fraud or scams when looking for property online.
Visit our security centre to find out moreDisclaimer - Property reference 425_BSTL. The information displayed about this property comprises a property advertisement. Rightmove.co.uk makes no warranty as to the accuracy or completeness of the advertisement or any linked or associated information, and Rightmove has no control over the content. This property advertisement does not constitute property particulars. The information is provided and maintained by Brooke Steel Estates, Edenfield. Please contact the selling agent or developer directly to obtain any information which may be available under the terms of The Energy Performance of Buildings (Certificates and Inspections) (England and Wales) Regulations 2007 or the Home Report if in relation to a residential property in Scotland.
*This is the average speed from the provider with the fastest broadband package available at this postcode. The average speed displayed is based on the download speeds of at least 50% of customers at peak time (8pm to 10pm). Fibre/cable services at the postcode are subject to availability and may differ between properties within a postcode. Speeds can be affected by a range of technical and environmental factors. The speed at the property may be lower than that listed above. You can check the estimated speed and confirm availability to a property prior to purchasing on the broadband provider's website. Providers may increase charges. The information is provided and maintained by Decision Technologies Limited. **This is indicative only and based on a 2-person household with multiple devices and simultaneous usage. Broadband performance is affected by multiple factors including number of occupants and devices, simultaneous usage, router range etc. For more information speak to your broadband provider.
Map data ©OpenStreetMap contributors.
