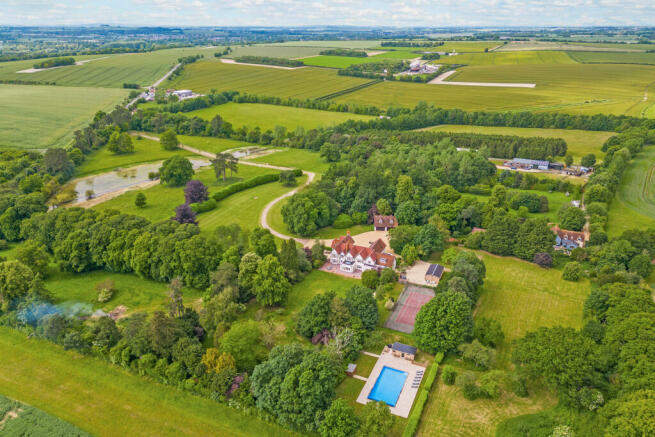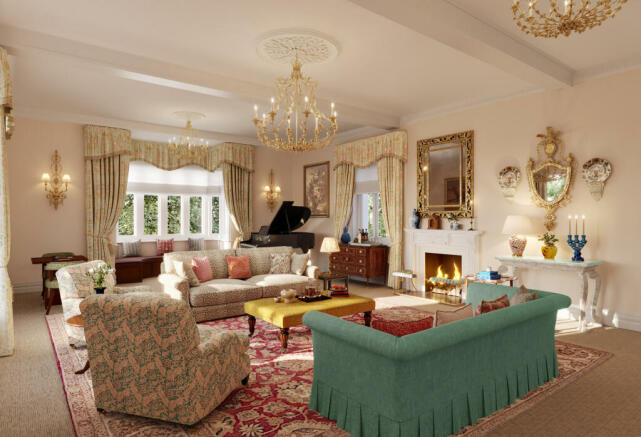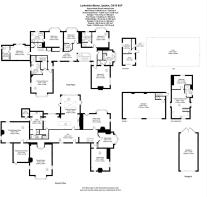Port Way, Wallingford, OX10

- PROPERTY TYPE
Detached
- BEDROOMS
6
- BATHROOMS
6
- SIZE
7,523 sq ft
699 sq m
- TENUREDescribes how you own a property. There are different types of tenure - freehold, leasehold, and commonhold.Read more about tenure in our glossary page.
Freehold
Key features
- Detached
- fully renovated 7000 square feet period house
- Circa 25 acres split into two lots
- Principal bedroom and five further bedrooms
- Media room and family games room
- Remodelled annex apartment
- Outdoor pool
- pool house and tennis court
- Planning for large manège
- stables and leisure complex
Description
Outside
Grounds & landscape
Set in circa 8 acres of secluded private land, with a further 17 acres available by separate negotiation, the grounds offer a true escape with a holiday feel in the summer whist giving a traditional English country feel during the winter months. A large sweeping drive leads you through the paddocks offering a wonderful view of the West façade and its parterre garden before sweeping around the water feature at the front of the house which is bordered with beautiful mature flowers and plants. A large quadruple, heated garage together with a further substantial outbuilding, greenhouse, potting shed and small barns complete the grounds and a large car port
comfortably holds three large cars with ample space to open doors and the boots. The tennis court has a view towards the swimming pool and pool house. The pool house kitchen has bi-fold doors leading onto the paved dining area.
Equestrian
The site is set in circa 25 acres. Lot 1 has potentially two paddocks totalling circa 8 acres. Lot 2 has various additional paddocks giving space for another 17 acres of grazing when purchased with the property. Planning has been granted for the construction of an American barn with internal stables, tack room and feed store. The stables will be accessed via a second entrance, with tree lined drive, offering ample turning space and parking. Planning permission for a large all weather riding arena/manège of 65m x 35m is available with the purchase of Lot 2.
The property benefits from gated access onto the bridleway running to the east of the property giving quiet riding up onto the Ridgeway and beyond.
Additional Information
Build & structural work
Extensive works have been carried out on the main house. The original west façade has been completely restored, a new sitting room has now been created which leads out directly to the wonderfully created parterre.
To the East of the house a large games/family room which leads into a new well designed home cinema/media room with tiered seating and fully wired for surround sound. Much of the internal space has been reconfigured to allow for a naturally lighter and better flowing house. This includes the removal of walls on the first floor landing, the redesign of the ground floor kitchen and hallway as well as the layout and creation of a 650 sq ft one bedroom annex apartment in the old office space above the double garage.
Brochures
Brochure- COUNCIL TAXA payment made to your local authority in order to pay for local services like schools, libraries, and refuse collection. The amount you pay depends on the value of the property.Read more about council Tax in our glossary page.
- Band: H
- PARKINGDetails of how and where vehicles can be parked, and any associated costs.Read more about parking in our glossary page.
- Yes
- GARDENA property has access to an outdoor space, which could be private or shared.
- Patio,Private garden
- ACCESSIBILITYHow a property has been adapted to meet the needs of vulnerable or disabled individuals.Read more about accessibility in our glossary page.
- Ask agent
Energy performance certificate - ask agent
Port Way, Wallingford, OX10
NEAREST STATIONS
Distances are straight line measurements from the centre of the postcode- Cholsey Station2.7 miles
- Goring & Streatley Station3.4 miles
About the agent
With over 150 years experience in selling and letting property, Hamptons has a network of over 90 branches across the country and internationally, marketing a huge variety of properties from compact flats to grand country estates. We're national estate agents, with local offices. We know our local areas as well as any local agent. But our network means we can market your property to a much greater number of the right sort of buyers or tenants.
Industry affiliations



Notes
Staying secure when looking for property
Ensure you're up to date with our latest advice on how to avoid fraud or scams when looking for property online.
Visit our security centre to find out moreDisclaimer - Property reference a1nQ5000005eSHFIA2. The information displayed about this property comprises a property advertisement. Rightmove.co.uk makes no warranty as to the accuracy or completeness of the advertisement or any linked or associated information, and Rightmove has no control over the content. This property advertisement does not constitute property particulars. The information is provided and maintained by Hamptons, Henley-on-Thames. Please contact the selling agent or developer directly to obtain any information which may be available under the terms of The Energy Performance of Buildings (Certificates and Inspections) (England and Wales) Regulations 2007 or the Home Report if in relation to a residential property in Scotland.
*This is the average speed from the provider with the fastest broadband package available at this postcode. The average speed displayed is based on the download speeds of at least 50% of customers at peak time (8pm to 10pm). Fibre/cable services at the postcode are subject to availability and may differ between properties within a postcode. Speeds can be affected by a range of technical and environmental factors. The speed at the property may be lower than that listed above. You can check the estimated speed and confirm availability to a property prior to purchasing on the broadband provider's website. Providers may increase charges. The information is provided and maintained by Decision Technologies Limited. **This is indicative only and based on a 2-person household with multiple devices and simultaneous usage. Broadband performance is affected by multiple factors including number of occupants and devices, simultaneous usage, router range etc. For more information speak to your broadband provider.
Map data ©OpenStreetMap contributors.





