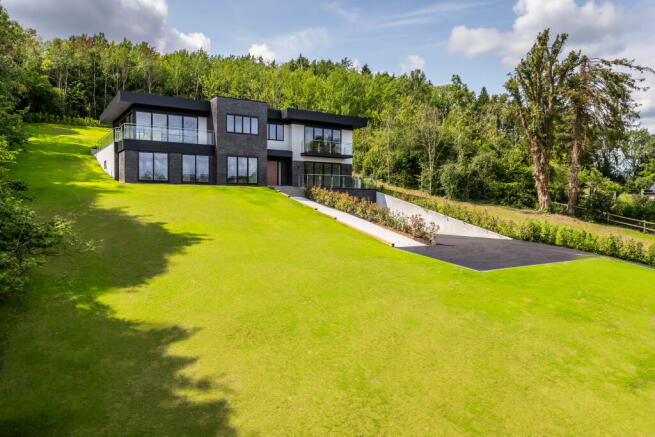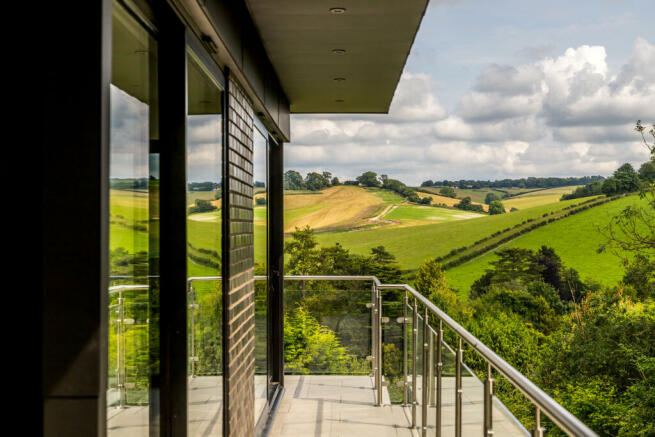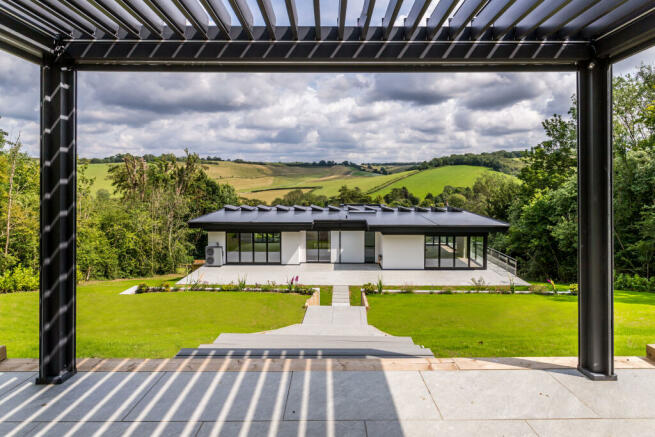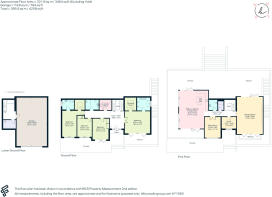Butlers Dene Road, Woldingham, CR3

- PROPERTY TYPE
Detached
- BEDROOMS
4
- BATHROOMS
3
- SIZE
3,464 sq ft
322 sq m
- TENUREDescribes how you own a property. There are different types of tenure - freehold, leasehold, and commonhold.Read more about tenure in our glossary page.
Freehold
Key features
- Stunning far reaching views over rolling down land
- Edge of village setting within the M25
- Striking newly built contemporary home
- Spacious accommodation extending to 3464 square feet
- Sustainable energies in place
- Landscaped gardens in excess of one and a half acres
- The furniture in the internal images has been virtually staged
- In line with the approved planning
- a revised landscaping plan is to be implemented in the autumn with the planting of several new trees to the front of the property
- Please contact us for further details.
Description
Outside
The property is set at the head of a long private drive serving several properties and is approached via a pair of electric gates with a camera-controlled entry system, continuing on to a wide parking and turning area in front of the house and garage. The garage has an electric vehicle charging point and a resin floor, being particularly large with parking for up to six vehicles and an internal door to the main house. The gardens surround the house, have external lighting and are mainly laid to lawn due to the gradient with light woodland to some of the boundaries. To the rear is a very generous terrace with large porcelain tiles, an herbaceous border and a set of steps that lead up to an upper tier where there is a large, bespoke covered seating/outdoor dining area with lighting and speakers installed.
Situation
The house is perfectly situated to enjoy all the area has to offer and is located in Woldingham, one of the most sought-after villages in the region and is within walking distance of the network of lovely local public footpaths across the North Downs, designated an Area of Outstanding Natural Beauty. The village centre with its shop/post office is under a mile away, whilst Woldingham Station is about just over one and a half miles away and has direct services to London Bridge (30 mins.), London St Pancras (45mins.) and London Victoria (33 mins.). The M25 (Jct 6) is about five miles away and there are two local golf courses, riding stables, a tennis and cricket club. Schooling in the area is considered excellent with a selection in both the private and state sectors, at primary and secondary levels including a village primary school, Hazelwood Preparatory School in Oxted, Woldingham School for Girls, Caterham School as well as Sevenoaks, Tonbridge, Whitgift, Trinity and Croydon High School for Girls.
Additional Information
Agent’s Note
Please contact Hamptons regarding the SAP rating.
The furniture in the internal images has been virtually staged.
Tenure: Freehold
Services: Air source heat pump; Solar panels with battery storage; Mains drains; EVC point.
Local Authority: Tandridge District Council. Council Tax Band TBC
Brochures
Brochure- COUNCIL TAXA payment made to your local authority in order to pay for local services like schools, libraries, and refuse collection. The amount you pay depends on the value of the property.Read more about council Tax in our glossary page.
- Ask agent
- PARKINGDetails of how and where vehicles can be parked, and any associated costs.Read more about parking in our glossary page.
- Garage
- GARDENA property has access to an outdoor space, which could be private or shared.
- Private garden
- ACCESSIBILITYHow a property has been adapted to meet the needs of vulnerable or disabled individuals.Read more about accessibility in our glossary page.
- Ask agent
Energy performance certificate - ask agent
Butlers Dene Road, Woldingham, CR3
NEAREST STATIONS
Distances are straight line measurements from the centre of the postcode- Woldingham Station1.0 miles
- Whyteleafe South Station2.1 miles
- Caterham Station2.2 miles
About the agent
With over 150 years experience in selling and letting property, Hamptons has a network of over 90 branches across the country and internationally, marketing a huge variety of properties from compact flats to grand country estates. We're national estate agents, with local offices. We know our local areas as well as any local agent. But our network means we can market your property to a much greater number of the right sort of buyers or tenants.
Industry affiliations



Notes
Staying secure when looking for property
Ensure you're up to date with our latest advice on how to avoid fraud or scams when looking for property online.
Visit our security centre to find out moreDisclaimer - Property reference a1nQ5000009GwXVIA0. The information displayed about this property comprises a property advertisement. Rightmove.co.uk makes no warranty as to the accuracy or completeness of the advertisement or any linked or associated information, and Rightmove has no control over the content. This property advertisement does not constitute property particulars. The information is provided and maintained by Hamptons, Caterham. Please contact the selling agent or developer directly to obtain any information which may be available under the terms of The Energy Performance of Buildings (Certificates and Inspections) (England and Wales) Regulations 2007 or the Home Report if in relation to a residential property in Scotland.
*This is the average speed from the provider with the fastest broadband package available at this postcode. The average speed displayed is based on the download speeds of at least 50% of customers at peak time (8pm to 10pm). Fibre/cable services at the postcode are subject to availability and may differ between properties within a postcode. Speeds can be affected by a range of technical and environmental factors. The speed at the property may be lower than that listed above. You can check the estimated speed and confirm availability to a property prior to purchasing on the broadband provider's website. Providers may increase charges. The information is provided and maintained by Decision Technologies Limited. **This is indicative only and based on a 2-person household with multiple devices and simultaneous usage. Broadband performance is affected by multiple factors including number of occupants and devices, simultaneous usage, router range etc. For more information speak to your broadband provider.
Map data ©OpenStreetMap contributors.




