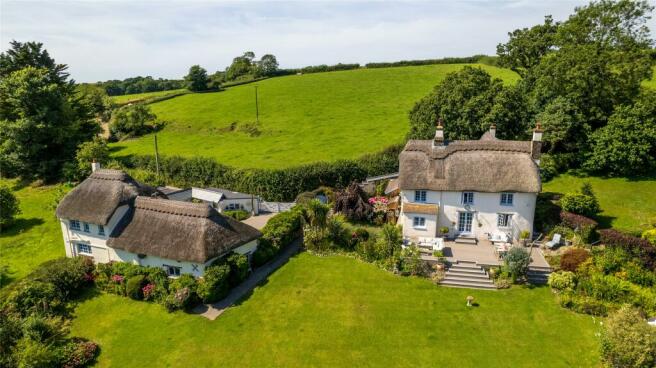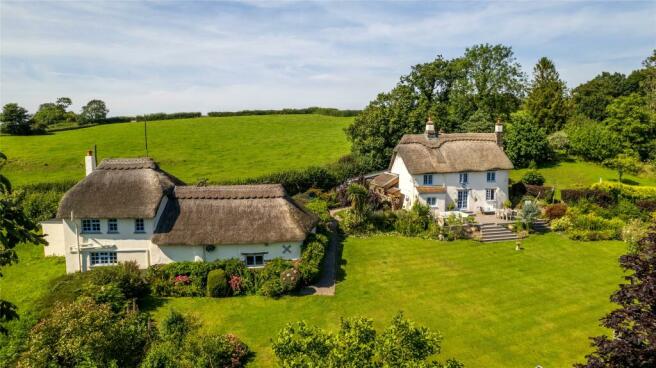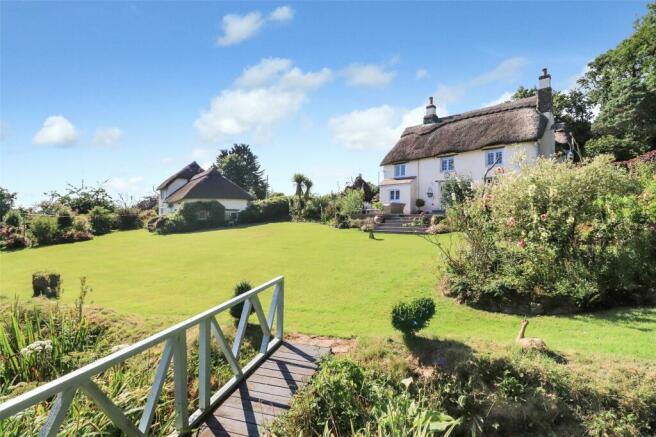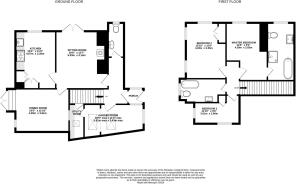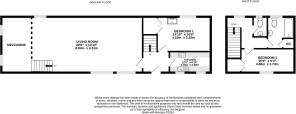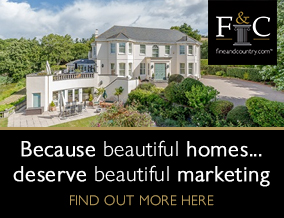
Cobbaton, Chittlehampton, Umberleigh, Devon, EX37
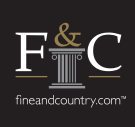
- PROPERTY TYPE
Detached
- BEDROOMS
5
- BATHROOMS
3
- SIZE
Ask agent
- TENUREDescribes how you own a property. There are different types of tenure - freehold, leasehold, and commonhold.Read more about tenure in our glossary page.
Freehold
Key features
- Stunning and unique Grade II listed 3 bedroom thatched cottage
- Accompanied by a 2 bedroom detached annexe (suitable for dependant relative or potential income stream)
- Rich in history, with period features including exposed beams, Inglenook fireplace, exposed floor boards to first floor
- Former country residence of the late Rt Hon Jeremy Thorpe (leader of the Liberal Party in the late 1960s and early 1970s)
- Historical character retained while incorporating modern-day necessities
- Set in stunning, mature gardens of approximately 1.5 acres
- Oil fired central heating (electric underfloor heating to 2 receps)
- Triple Garage with additional parking for 5 plus cars
- Enjoying complete privacy, however still only a short drive to local amenities
Description
This exquisite property, rich in history dating back to the 16th century, boasts characterful rooms replete with unique period features.
The property was once the country residence of the Rt Hon Jeremy Thorpe, leader of the Liberal Party during the late 1960s and early 1970s, and an MP for North Devon for 20 years. Following his tenure, the current owners have meticulously updated and renovated the property to an exceptional standard. They have skilfully retained the historical character while incorporating all modern-day necessities, ensuring this is a first-class, comfortable home.
This quintessential traditional picture postcard cottage is nestled in stunning, mature gardens and grounds extending to approximately 1.5 acres. The current vendors have updated the accommodation to an exceptional standard, providing a perfect blend of classic charm and modern convenience.
Higher Chuggaton offers a pretty Entrance Porch leading through to the Entrance Hall with Cloakroom. The Sitting Room features French doors leading to the garden, a herringbone tiled floor with underfloor heating, and a large Inglenook feature fireplace housing a wood-burning stove. From the Sitting Room, a door leads to the charming Kitchen/Breakfast Room, which boasts bespoke fitted kitchen units, slate work surfaces, a Smeg electric range cooker and a window offering delightful views over the garden.
A further reception room, accessible from the Sitting Room, offers versatile space that could serve as either a Dining Room or an Office. This room also has a slate tiled floor with underfloor heating and metal crittal French doors leading to the garden. Back in the Entrance Hall, a door leads to a large Garden Room featuring glass skylights, Off is a Utility Room, equipped with plumbing and ample storage for coats and boots.
The Annexe a former barn, offers refurbished and renovated accommodation with a modern fitted Kitchen with integrated appliances. The main room offers vaulted ceiling with exposed beams, part exposed stone walls and a useful Mezzanine area. A double ground floor Bedroom offers sink and wardrobes. To the first floor is a further double Bedroom with wardrobes, modern Bathroom and a further separate Cloakroom.
All set within beautifully landscaped grounds, offering a perfect retreat with modern amenities and timeless elegance.
Outside
Double gates open up to a brick paved driveway providing ample parking (for at least 5 cars) and triple garage with attached store. There is a further off road parking space outside of parking area.
The stunning mature gardens, encompassing approximately 1.5 acres, are a true gem of this property. These beautiful grounds feature sweeping lawns interspersed with a variety of specimen trees, shrubs, and plants, offering an abundance of colour and variety throughout the year. In addition there are a variety of fruit trees. The rear south-facing garden enjoys far-reaching countryside views, adding to its serene and picturesque appeal. At the bottom of the garden, a small stream bordered by pretty footbridges adds a charming touch. Various areas of wild garden, stocked with flora and fauna, create a haven for birds, owls, and other wildlife, while a beautiful feature pond further enhances this natural sanctuary. Additional access to the garden provides further parking space, making it both practical and enchanting. Leading off from the main cottage is a large composite decked patio, perfect for outdoor dining and socialising, with spectacular views over the garden and beyond.
Historical Context
The property was not only Mr Thorpe’s country residence but also a venue for various high profile gatherings and meetings. Many famous personalities visited Higher Chuggaton including Politicians for social gatherings and possibly for more clandestine meetings given the era’s political context. Members of the British royal family were known to have stayed at the property, reflecting the social and political stature Jeremy Thorpe held at the height of his career.
As a site where significant political and social figures gathered, Higher Chuggaton holds great cultural importance.
Higher Chuggaton serves as a poignant reminder of Jeremy Thorpe's complex legacy, intertwining political brilliance, scandal, and a rich tapestry of social history.
The visits by prominent politicians and royalty underscore the estate's former significance in British political and social circles.
In Jeremy Thorpe’s autobiography “In My Own Time” he mentioned Higher Chuggaton and wrote; “For me, it is the nearest thing to paradise on earth”!
From Bishops Tawton roundabout, proceed straight over and into the village of Bishops Tawton. Heading out of the village, turn left up Codden Hill and follow the road signposted to Cobbaton. On entering the hamlet of Cobbaton at the crossroads, turn right to Chuggaton and the property will be found on the left hand side.
Entrance Porch
Entrance Hall
Garden Room
5.61m max x 3.43m max
Utility Room
WC
Sitting Room
5.03m x 4.14m
Kitchen
4.67m x 3.35m
Dining Room
4.4m x 3.6m
First Floor
Master Bedroom
4.4m x 2.82m
En Suite Bathroom
Bedroom 2
4.83m x 3.35m
Bedroom 3
3.6m x 2.9m
Bathroom
Annexe
Entrance Hall
Living Room
8.84m x 4.52m
Mezzanine
Kitchen
3.78m x 2.08m
Bedroom 1
4.52m x 3.2m
First Floor
Bedroom 2
4.88m x 2.74m
Bathroom
WC
Tenure
Freehold
Services
Mains water. Mains electricity. Oil fired central heating. Individual private drainage (septic tank) to each property
Viewing
Strictly by appointment with the sole selling agent
Council Tax Band
Main House - E Annexe - A
Brochures
Particulars- COUNCIL TAXA payment made to your local authority in order to pay for local services like schools, libraries, and refuse collection. The amount you pay depends on the value of the property.Read more about council Tax in our glossary page.
- Band: E
- PARKINGDetails of how and where vehicles can be parked, and any associated costs.Read more about parking in our glossary page.
- Yes
- GARDENA property has access to an outdoor space, which could be private or shared.
- Yes
- ACCESSIBILITYHow a property has been adapted to meet the needs of vulnerable or disabled individuals.Read more about accessibility in our glossary page.
- Ask agent
Cobbaton, Chittlehampton, Umberleigh, Devon, EX37
NEAREST STATIONS
Distances are straight line measurements from the centre of the postcode- Umberleigh Station2.0 miles
- Barnstaple Station4.9 miles
- Portsmouth Arms Station4.9 miles
About the agent
At Fine & Country, we offer a refreshing approach to selling exclusive homes, combining individual flair and attention to detail with the expertise of local estate agents to create a strong international network, with powerful marketing capabilities.
Moving home is one of the most important decisions you will make; your home is both a financial and emotional investment. We understand that it's the little things ' without a price tag ' that make a house a home, and this makes us a valuab
Notes
Staying secure when looking for property
Ensure you're up to date with our latest advice on how to avoid fraud or scams when looking for property online.
Visit our security centre to find out moreDisclaimer - Property reference BAR240494. The information displayed about this property comprises a property advertisement. Rightmove.co.uk makes no warranty as to the accuracy or completeness of the advertisement or any linked or associated information, and Rightmove has no control over the content. This property advertisement does not constitute property particulars. The information is provided and maintained by Fine & Country, Barnstaple. Please contact the selling agent or developer directly to obtain any information which may be available under the terms of The Energy Performance of Buildings (Certificates and Inspections) (England and Wales) Regulations 2007 or the Home Report if in relation to a residential property in Scotland.
*This is the average speed from the provider with the fastest broadband package available at this postcode. The average speed displayed is based on the download speeds of at least 50% of customers at peak time (8pm to 10pm). Fibre/cable services at the postcode are subject to availability and may differ between properties within a postcode. Speeds can be affected by a range of technical and environmental factors. The speed at the property may be lower than that listed above. You can check the estimated speed and confirm availability to a property prior to purchasing on the broadband provider's website. Providers may increase charges. The information is provided and maintained by Decision Technologies Limited. **This is indicative only and based on a 2-person household with multiple devices and simultaneous usage. Broadband performance is affected by multiple factors including number of occupants and devices, simultaneous usage, router range etc. For more information speak to your broadband provider.
Map data ©OpenStreetMap contributors.
