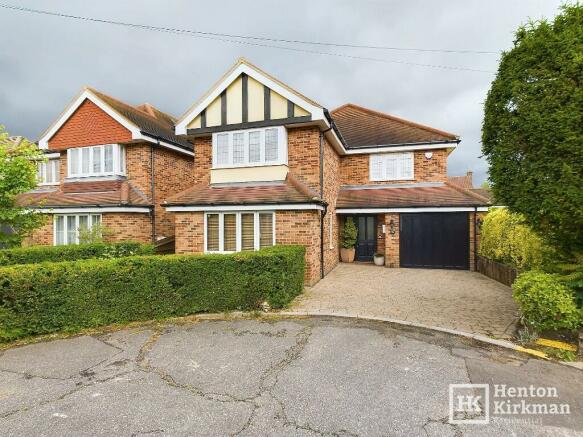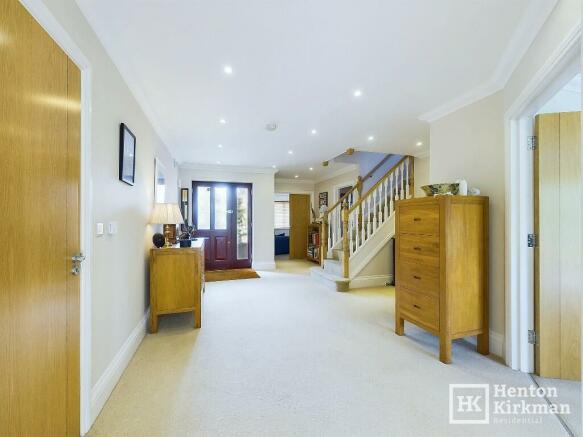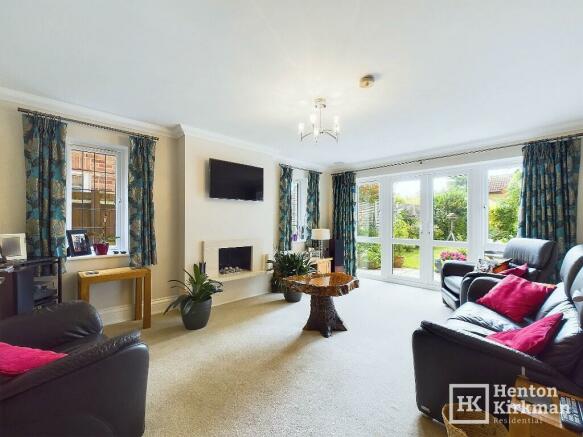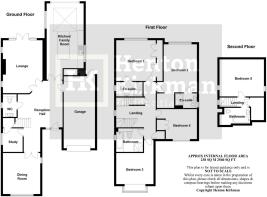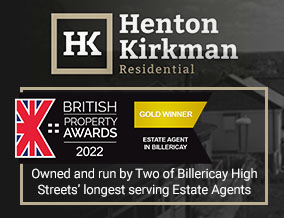
St. Marys Avenue, Billericay, Essex, CM12 9DU

- PROPERTY TYPE
Detached
- BEDROOMS
5
- BATHROOMS
5
- SIZE
2,357 sq ft
219 sq m
- TENUREDescribes how you own a property. There are different types of tenure - freehold, leasehold, and commonhold.Read more about tenure in our glossary page.
Freehold
Key features
- 2012 built Five Bedroom Detached luxury Home on the edge of the High Street
- Literally just a 60 second stroll through to the High Street
- 0.4 mile to Billericay Railway Station (London Liverpool Street in 35 minutes)
- Private Road setting
- Secluded Garden
- Ground floor Underfloor Heating (radiators upstairs - all running off Gas Central Heating)
- 17ft Lounge with surround system & remote controlled Fireplace
- Separate Dining Room & Study
- Gorgeous Poggenpohl Kitchen with Corian worktops
- 4 Villeroy Boch Bathroom
Description
Billericay Railway Station, with its 35 minute journey time to London Liverpool Street, is not much further, an easy 0.5 mile/8-9 minute walk.
The Accommodation includes a hugely impressive, grand and very spacious Reception Hall, Two Living Rooms, Study, a beautiful German 'Poggenpohl' Kitchen/Diner, a Utility Area at the end of the extra-long Integral Garage, a ground floor Cloakroom and Four Bathrooms (Two Ensuites and a separate Bathroom on each of the two upper floors).
Premium features include Underfloor Heating to the Ground Floor, Wired-in Home Entertainment System (built-in speakers in the principal rooms), Hole-in-the-wall design Remote Controlled 'nu-flame' Gas Fire and all the Bathrooms or Shower Rooms are Villeroy Boch.
The Accommodation
RECEPTION HALL 18ft 9" x 14ft 4" (5.72m x 4.37m maximum)
A large 4ft wide full height cupboard provides great storage for coats etc, and a lockable door gives easy access to the Garage with the Utility Area at the far end.
Real Oak Veneer Doors from 'Vicaima" are found throughout the Home with both the Lounge and Dining/Family Room accessed via Double Doors.
CLOAKROOM 7ft 6" x 4ft 6" (2.29m x 1.37m)
Fitted with a white Villeroy Boch suite featuring a wall mounted Vanity unit, the basin from the elegant 'Sentique' range and coming with a Hansgrohe mixer tap.
LOUNGE 17ft 4" x 13ft (5.28m x 3.96m)
The Double Doors from the Hall sweep open to this well lit room with French Doors with adjacent full height windows each side and matching windows either side of the Fireplace.
The Fireplace is a contemporary 'Hole-in-the-wall' design of natural Portuguese Limestone with the 'nu-flame' gas fire controlled by remote control.
DINING ROOM 13ft 6" x 13ft 2" (4.11m x 4.01m)
A pleasantly spacious front reception room, presently used as a second Sitting Room as the Owner dines in the Kitchen/Breakfast Room.
STUDY 7ft10" x 6ft 6" (2.39m x 1.98m)
A nice size walk-in understairs cupboard provides great storage and also houses the OPUS Master Control unit for the home entertainment/multi room audio system.
(OPUS is a complete whole-house entertainment solution which provides great quality centralised music and video throughout the home)
KITCHEN/BREAKFAST ROOM 23ft 6" x 12ft 3" (7.16m x 3.73m)
Bathed in light by a set of Bi-fold doors which open wide to really bring the outside in, a Glass Lantern Rooflight over the Dining/Breakfasting Area and a further window over the sink.
The Kitchen units are by POGGENPOH - a high end luxury German brand, with the worktops from Corian's 'Mont Blanc' range (Founded in 1892 in Germany, Poggenpohl is the oldest and best-known kitchen brand in the world, with kitchens of the highest quality and with some real trend-setting designs)
The large Central Island Unit incorporates a Breakfast Bar, sleek pop-up electrical sockets and a wide built-in Miele Touch Control Ceramic Hob with a super stylish 90cm wide 'Polar' Island Extractor Hood over the top.
All the main appliances are Miele. Along with the Hob these comprising a very smart Multi-Function Oven, 8 function Combination Microwave/Oven, Plate Warming Drawer, Built-in Larder Fridge, built-in Freezer, and an Integrated Dishwasher.
UTILITY AREA (GARAGE)
Provided at the rear of the extra-long Garage and incorporating a sink and space below for the Washing Machine.
FIRST FLOOR LANDING
A side facing window brings in plenty of light and there are two built-in cupboards - one the Airing cupboard housing the hot water cylinder.
MASTER BEDROOM 13ft 3" x 13ft (4.04m x 3.96m) (excluding the wardrobes)
This rear facing bedroom has a built-in wardrobe running along 11ft of one wall with two sets of double doors.
ENSUITE SHOWER ROOM 8ft 7 x 6ft 2" (2.61m x 1.90m')
With a 'White Gloss' Villeroy Boch Vanity unit, close coupled WC and a large 1400mm x 900mm Shower with a 'Rainshower' head.
BEDROOM TWO 15ft 8" x 10ft 7" (4.78m x 3.25m)
Another impressive rear facing bedroom suite which like the Master Bedroom, also has the fitted surround sound system.
A big 1650mm x 1450mm recess lends itself for converting to a built-in wardrobe.
ENSUITE SHOWER ROOM
With a side facing window and also featuring a 'White Gloss' Villeroy Boch Vanity unit, WC and a large 1400mm x 900mm Shower with 'Rainshower' head.
BEDROOM THREE 12ft 4" x 10ft 3" (3.76m x 3.12m) excl door recess
A pleasant front facing bedroom with a feature box bay window and as with all the other bedrooms, featuring the built-in surround sound system with an OPUS 'input' socket and a TV/FM Socket.
BEDROOM FOUR 10ft 4" x 10 ft1" (3.15m x 3.07m)
Another double bedroom with a built-in double wardrobe.
FAMILY BATHROOM 8ft8 x 8ft (2.64m x 2.44m)
With a side window and fitted with a white four-piece suite by Villeroy & Boch comprising a Bath, 900mm x 900mm Shower Cubicle with Hansgrohe taps and shower valves, 'White Gloss' Vanity Unit and a WC.
SECOND FLOOR LANDING
A skylight window floods natural light onto this landing, which has large 9ft x 4ft walk-in Loft/Store Room.
BEDROOM FIVE 14ft7 x 12ft3 (4.45m x 3.73m)
This lovely top floor Bedroom has side facing skylight windows, inset downlighting and the surround sound system.
BATHROOM 6ft 9" x 5ft 9" (2.1m x 1.7m)
Just like the other bathrooms, fitted with a Villeroy Boch suite incorporating a Bath.
EXTERIOR - FRONT
There's a Double Width Block Paved Drive and a hedge encompassing a small garden under the front Dining Room window - potentially more parking if needed.
REAR GARDEN 40ft narrowing to 28ft x 32ft (12m > 8.5m x 10m)
The rear garden is nicely secluded commencing with a paved Patio of Indian Sandstone, the remainder is mainly lawn.
In addition, there is an external double electric power sockets and two outside 'lantern' lights.
GARAGE 23ft x 9ft10" (7m x 3m)
An extra-long Garage with both a rear external door and internal door from the Hall.
The Up and Over Garage Door is remote controlled.
- COUNCIL TAXA payment made to your local authority in order to pay for local services like schools, libraries, and refuse collection. The amount you pay depends on the value of the property.Read more about council Tax in our glossary page.
- Ask agent
- PARKINGDetails of how and where vehicles can be parked, and any associated costs.Read more about parking in our glossary page.
- Garage,Driveway,Off street
- GARDENA property has access to an outdoor space, which could be private or shared.
- Back garden,Patio,Rear garden,Private garden,Enclosed garden
- ACCESSIBILITYHow a property has been adapted to meet the needs of vulnerable or disabled individuals.Read more about accessibility in our glossary page.
- Ask agent
Energy performance certificate - ask agent
St. Marys Avenue, Billericay, Essex, CM12 9DU
NEAREST STATIONS
Distances are straight line measurements from the centre of the postcode- Billericay Station0.3 miles
- Ingatestone Station3.1 miles
- Shenfield Station3.7 miles
About the agent
Henton Kirkman Residential in Billericay is your local, independent two family firm with a combined knowledge and experience of 86 years (as of 2021) of Estate Agency in Billericay and the surrounding areas.
In the past it is quite likely we have helped one of your family, friends, neighbours or even maybe yourself.
We like to think of ourselves as matchmakers. We know how and where to find the right buyer or tenant for a property.
Plu
Notes
Staying secure when looking for property
Ensure you're up to date with our latest advice on how to avoid fraud or scams when looking for property online.
Visit our security centre to find out moreDisclaimer - Property reference ID193. The information displayed about this property comprises a property advertisement. Rightmove.co.uk makes no warranty as to the accuracy or completeness of the advertisement or any linked or associated information, and Rightmove has no control over the content. This property advertisement does not constitute property particulars. The information is provided and maintained by Henton Kirkman Residential, Billericay. Please contact the selling agent or developer directly to obtain any information which may be available under the terms of The Energy Performance of Buildings (Certificates and Inspections) (England and Wales) Regulations 2007 or the Home Report if in relation to a residential property in Scotland.
*This is the average speed from the provider with the fastest broadband package available at this postcode. The average speed displayed is based on the download speeds of at least 50% of customers at peak time (8pm to 10pm). Fibre/cable services at the postcode are subject to availability and may differ between properties within a postcode. Speeds can be affected by a range of technical and environmental factors. The speed at the property may be lower than that listed above. You can check the estimated speed and confirm availability to a property prior to purchasing on the broadband provider's website. Providers may increase charges. The information is provided and maintained by Decision Technologies Limited. **This is indicative only and based on a 2-person household with multiple devices and simultaneous usage. Broadband performance is affected by multiple factors including number of occupants and devices, simultaneous usage, router range etc. For more information speak to your broadband provider.
Map data ©OpenStreetMap contributors.
