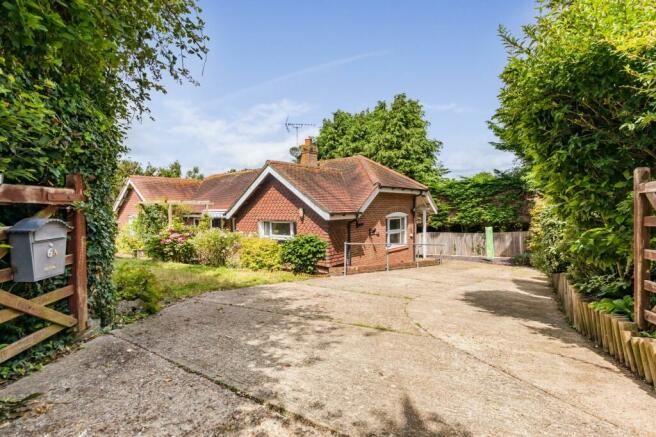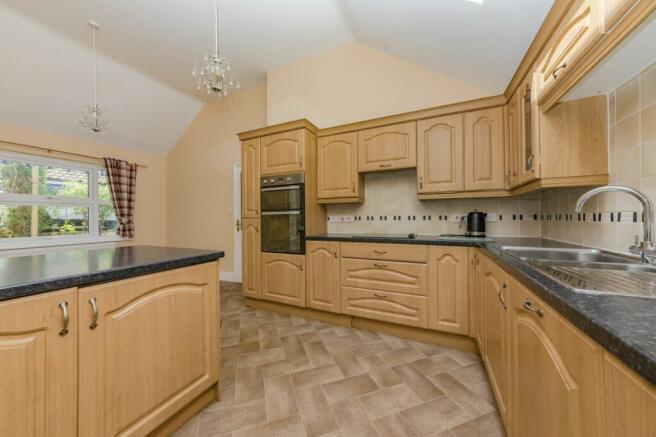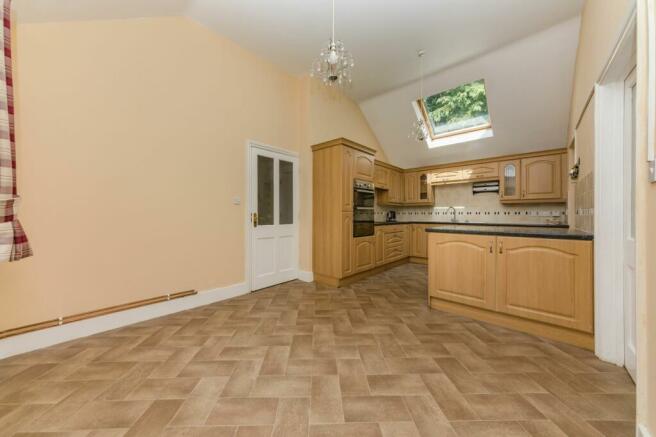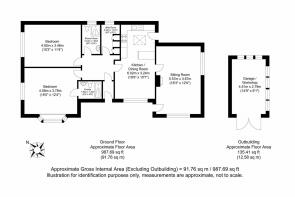
Grantham Bank, Barcombe, BN8

- PROPERTY TYPE
Detached Bungalow
- BEDROOMS
2
- BATHROOMS
2
- SIZE
987 sq ft
92 sq m
- TENUREDescribes how you own a property. There are different types of tenure - freehold, leasehold, and commonhold.Read more about tenure in our glossary page.
Freehold
Key features
- DETACHED BUNGALOW
- 2 DOUBLE BEDROOMS
- KITCHEN DINER WITH VAULTED CEILING
- SITTING ROOM WITH FIREPLACE
- MODERN ENSUITE SHOWER ROOM
- FURTHER ACCESSIBLE WET ROOM
- UTILITY ROOM
- GARAGE/WORKSHOP
- WRAP AROUND GARDENS
- DRIVEWAY WITH AMPLE PARKING
Description
We are pleased to market for sale this 2 Double Bedroom Detached Bungalow located in the popular and sought after village of Barcombe. The property is particularly well situated in a tucked away position and benefits from a Southerly and Western Facing Garden. The modern property boasts Vaulted Ceilings in part, a Kitchen Dining Room, a dual aspect Sitting Room, Utility Room, an Accessible Wet Room and 2 Double Bedrooms, the principal with EnSuite Shower Room.
Entrance Porch – Door to;
Entrance Hall – Doors to principal rooms
Kitchen/Dining Room – Measuring a generous 19’9 x 10’7. Finished in an oak wood design and comprising of a range of wall and base units with cupboards and drawers and tiled splashbacks. The room boasts a vaulted ceiling with roof window and enjoys views and access over the garden. Door to;
Sitting Room – A dual aspect Sitting Room enjoying views over the garden. Feature fireplace and door to garden.
Utility Room – Fitted cupboards and space for appliances. Window to the rear.
Bedroom 1– A Dual aspect room with raised bay window to the front and window to the side enjoying views over the garden. Door to;
EnSuite Shower Room – Modern suite comprising of shower enclosure with sliding glass door, wc and wash hand basin. Simple white tiled walls complimented by a darker tiled floor.
Bedroom 2– Double bedroom measuring a comfortable 15’3 x 11’4 and enjoying views over the garden.
Shower Room – Accessible wet room style shower enclosure, wc and wash hand basin. Neutral tiled walls, heated towel rail and frosted window to rear.
Outbuilding – Detached garage/workshopwindows to the rear and side and double doors to the front
Garden – The gardens wrap around the property to all sides but primarily to the side and rear. To the Southern aspect there is an area of lawn enclosed by plants and shrubs which leads onto a paved patio and an area laid to bark of a Westerly aspect, making the most of the evening sun. There are raised beds and a nature tree.
Driveway – Approached via five bar gates and providing Off Street Parking for numerous vehicles.
Barcombe Village offers an array of amenities including a community owned village shop, popular primary school, a modern village hall, a business hub which provides meeting rooms for hire and 2 public houses one of which offers the opportunity to hire rowing boats along the River Ouse. Barcombe also boasts a sports and recreation ground and allotments. Scenic walks are aplenty with public footpaths through ancient woodland, countryside with magnificent views and river walks at nearby Barcombe Mills.
Tenure – Freehold
Calor Gas Central Heating, Boiler installed Feb 2023 – Double Glazing
EPC Rating – TBC
Council Tax Band – E
Brochures
Brochure 1- COUNCIL TAXA payment made to your local authority in order to pay for local services like schools, libraries, and refuse collection. The amount you pay depends on the value of the property.Read more about council Tax in our glossary page.
- Band: E
- PARKINGDetails of how and where vehicles can be parked, and any associated costs.Read more about parking in our glossary page.
- Yes
- GARDENA property has access to an outdoor space, which could be private or shared.
- Yes
- ACCESSIBILITYHow a property has been adapted to meet the needs of vulnerable or disabled individuals.Read more about accessibility in our glossary page.
- Ask agent
Energy performance certificate - ask agent
Grantham Bank, Barcombe, BN8
NEAREST STATIONS
Distances are straight line measurements from the centre of the postcode- Cooksbridge Station2.0 miles
- Plumpton Station3.5 miles
- Lewes Station3.8 miles
About the agent
Mansell McTaggart in Lewes are your local experts for selling and renting properties across this sought after county town and out into the glorious surrounding villages.
We work closely with our network of 19 other Sussex offices to bring you the widest selection of properties and to reach the highest number of buyers and tenants. We combine an unrivalled marketing package with good old fashioned service to create a bespoke service which is uni
Industry affiliations


Notes
Staying secure when looking for property
Ensure you're up to date with our latest advice on how to avoid fraud or scams when looking for property online.
Visit our security centre to find out moreDisclaimer - Property reference 72ae6a78-09d6-46fe-a05f-86ec311200e5. The information displayed about this property comprises a property advertisement. Rightmove.co.uk makes no warranty as to the accuracy or completeness of the advertisement or any linked or associated information, and Rightmove has no control over the content. This property advertisement does not constitute property particulars. The information is provided and maintained by Mansell McTaggart, Lewes. Please contact the selling agent or developer directly to obtain any information which may be available under the terms of The Energy Performance of Buildings (Certificates and Inspections) (England and Wales) Regulations 2007 or the Home Report if in relation to a residential property in Scotland.
*This is the average speed from the provider with the fastest broadband package available at this postcode. The average speed displayed is based on the download speeds of at least 50% of customers at peak time (8pm to 10pm). Fibre/cable services at the postcode are subject to availability and may differ between properties within a postcode. Speeds can be affected by a range of technical and environmental factors. The speed at the property may be lower than that listed above. You can check the estimated speed and confirm availability to a property prior to purchasing on the broadband provider's website. Providers may increase charges. The information is provided and maintained by Decision Technologies Limited. **This is indicative only and based on a 2-person household with multiple devices and simultaneous usage. Broadband performance is affected by multiple factors including number of occupants and devices, simultaneous usage, router range etc. For more information speak to your broadband provider.
Map data ©OpenStreetMap contributors.





