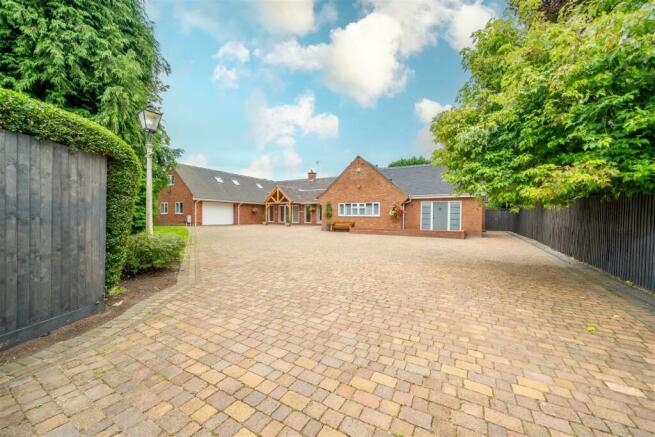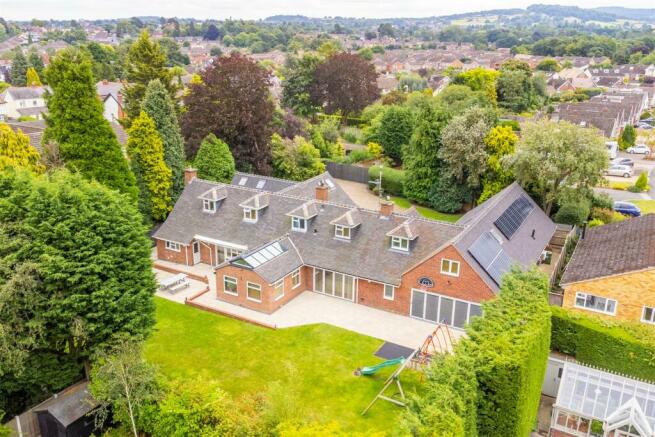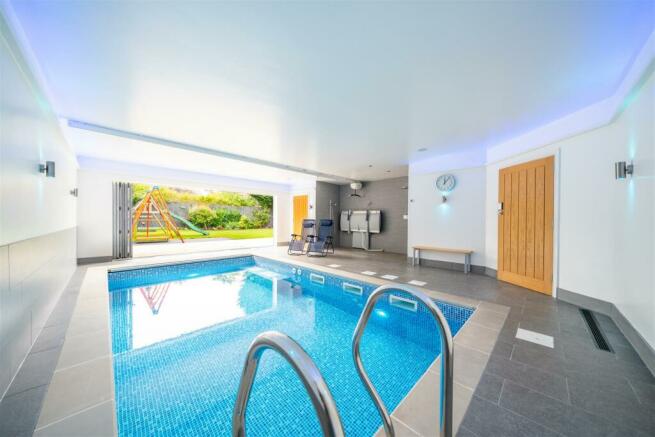
Little Osmaston, Osmaston Road, Norton, DY8 2AL

- PROPERTY TYPE
Detached Bungalow
- BEDROOMS
6
- BATHROOMS
5
- SIZE
Ask agent
- TENUREDescribes how you own a property. There are different types of tenure - freehold, leasehold, and commonhold.Read more about tenure in our glossary page.
Freehold
Key features
- EXECUTIVE AND COMPLETELY BESPOKE DETACHED DORMER BUNGALOW SPANNING CIRCA 4200 SQ FT
- WELL SUITED TO LARGE AND MIXED FAMILIES AS WELL AS ASSISTED LIVING WITH STAFF QUARTERS
- INDOOR SWIMMING POOL COMPLEX COMPLETE WITH CHANGING ROOMS AND SHOWERS
- GENEROUS-SIZE LIVING ROOM, FURTHER SITTING ROOM AND KITCHEN DINER WITH ORANERY
- DOWNSTAIRS FACILITIES INCLUDING MULTI-PURPOSE BEDROOM/ RECEPTION ROOMS WITH RISING BATH AND HOIST
- FIVE UPSTAIRS BEDROOMS AND THREE BATHROOMS WITH TWO GALLERY LANDINGS
- DOUBLE GARAGE, UTILITY, PLANT ROOM AND AMPLE BUILT-IN/ WALK-IN STORAGE CUPBOARDS
- EXPANSIVE DRIVEWAY ACCESSED VIA MODEST PRIVATE APPROACH WITH ELECTRIC DOUBLE GATES
- SOUGHT-AFTER NORTON ADDRESS CLOSE TO EXCELLENT SCHOOLS, NEARBY PARKS AND POPULAR PUBS
- EPC RATING C
Description
Summary Continued... - The property benefits from its very own pool with electric operated cover, tidal and jet enhancements perfect for hydrotherapy, has colour changing wall lights, showers, changing room and bi folding doors leading to the garden. The rest of the downstairs accommodation comprises of a generous size downstairs bedroom with dual aspect, separate reception/ multi-purpose and sensory room with separate access to the front of the property, individually designed assisted en-suite bathroom and staff quarters made up of kitchenette, utility, home office, shower room and access to inner hall. Completing the property downstairs is a guest cloakroom, various built-in storage housing varying technical infrastructures and plant room. Upstairs is divided into two parts, one side consisting of gallery landing built-up into the eaves providing access to two bedrooms, study, large family bathroom with separate shower and ample eaves storage. On the opposite side of this substantial family home showcases a secondary gallery landing, bedroom with walk-in dressing area, eaves storage and en suite and two further bedrooms, one comprising of its very own suite with versatile study space or chill-out area, bedroom and en suite bathroom. The rear garden is just as impressive as the property itself, being beautifully maintained and thoughtfully laid-out it spans the full width of the plot and boasts five separate points of access from the property creating seamless in-door-out-door living. There are a variety of seating areas including pergola, tranquil sensory garden with water feature, space for large climbing frame and a variety of planted shrub borders and trees promoting its naturally private haven. This fabulous property is far more than just a home, it's an advocate of complete versatility favouring a healthy and improved lifestyle for all to relish and enjoy together; properties like this are a genuine rare find and some may say an opportunity not to be missed.
Front Of The Property - Entering through double electric gates at the head of a private driveway opens onto an expansive block paved driveway with well maintained shaped lawn to side, mature shrubs and trees, outside lighting, timber frame storm porch, two double glazed composite doors giving access into the property, further gated side access leading to rear garden and electric up and over door to garage.
Reception Hall - 11.3 x 4.4 max (37'0" x 14'5" max) - With a double glazed composite door leading from the front of the property, doors to various rooms, stairs to first floor landing, access to large storage cupboard and boot room housing CCTV system, light and power; wooden floor and double glazed windows to front.
Sitting Room - 4.5 x 4 (14'9" x 13'1") - With double doors leading from the reception hall, lounge and doors to other rooms, comfortable seating space, wall lights and recessed spotlights, double glazed windows, including some with feature stained glass, oak floor and a vertical column central heating radiator.
Living Room - 6.7 x 5.8 (21'11" x 19'0") - With double doors leading from the reception hall, space for large three-piece suite, large inglenook fire place housing bespoke wood burning stove, recessed spotlights and wall lights, wooden floor, double glazed windows from reception hall, double glazed bi folding doors leading to rear garden and two central heating radiators.
Kitchen Diner - 8.9 x 4.8 max (29'2" x 15'8" max) - With double doors leading from the reception hall and orangery, fitted with a range of high quality matching wall and base units complete with granite worksurfaces, upstands and tiled splashback, belfast sink, integrated oven and grill, separate gas hob, stainless steel cooker hood over, wine cooler, space for dishwasher and American-style fridge freezer, breakfast bar with pop-up socket, wood burning stove with decorative mantle and matching hearth, space for dining table, recessed spotlights, wooden floor, stable door to utility, double glazed windows and doors leading to rear garden, further stained glass windows from sitting room and two central heating radiators.
Utility - 4.4 x 2.9 (14'5" x 9'6") - With a stable door leading from the kitchen diner, fitted with a range of high quality matching wall and base units, granite worksurfaces, one and a half stainless steel sink and drainer, plumbing for washing machine, space for tumble dryer, wall mounted central heating boiler, large walk-in storage cupboard, tiled floor, recessed spotlights, extractor, double glazed door and window to rear and a central heating radiator.
Orangery - 4.3 x 3.9 (14'1" x 12'9") - With double doors leading from the kitchen diner, comfortable seating space, wooden floor, decorative beams, recessed spotlights and wall lights, large lantern, double glazed windows and french doors to garden and two central heating radiators.
Indoor Swimming Pool Complex - 7.9 x 7.4 max (25'11" x 24'3" max) - With padlock door leading from the reception hall, electric folding cover, resistant swimming, jets and back massage features, bubble seat, dual open showers one with waterfall shower head and separate shower attachment, hoist, tiled floor, recessed spotlights and colour changing wall lights, changing rooms with recessed spotlights, tiled floor, central heating towel rail and double glazed window to rear, further storage room and double glazed bi folding doors with shutter blinds leading to rear garden.
Guest Cloakroom - With a door leading from the reception hall, WC, wash hand basin set into vanity unit, tiled splashback, tiled floor, extractor fan and a central heated towel rail.
Downstairs Bedroom - 5.7 x 3.9 max (18'8" x 12'9" max) - With doors leading from the sitting room and further reception room, hoist, large walk-in storage cupboard, wooden floor, dual aspect double glazed windows to front and side complete with bespoke fitted shutters, recessed spotlights and two central heating radiators.
Reception/ Multi-Purpose Room - 6.2 x 4.4 max (20'4" x 14'5" max) - With doors leading from various rooms, hoist, recessed spotlights, air conditioning unit, wooden floor, double glazed composite door and windows leading from the front of the property and vertical column and central heating radiators.
Ensuite Bathroom - 2.9 x 2.9 (9'6" x 9'6") - With a door leading from the reception/ multi-purpose room, Aquanova Gemini rising bath, hoist, wash hand basin, tiled floor and part tiled walls, recessed spotlights, extractor and a central heated towel rail.
Staff Quarters - Well catered for full time or part time carers; this area of the property comprises of:
Study - 3 x 2.2 (9'10" x 7'2") - With doors leading from the reception/ multi-purpose room and kitchenette, space for working, double glazed window to side and a central heating radiator.
Kitchenette - 3.5 x 2.6 max (11'5" x 8'6" max) - With a door leading from the study and doors to various rooms, fitted with a range of matching wall and base units, worksurfaces with tiled splashback, space for appliances, storage cupboard, recessed spotlights, wooden floor and a central heating radiator.
Utility - 1.9 x 1.8 (6'2" x 5'10") - With a door leading from the kitchenette, fitted with a range of matching wall and base units, worksurfaces with tiled splashback, stainless steel sink and drainer, tiled floor, extractor, double glazed composite door to side and a central heating radiator.
Shower Room - 2.2 x 1.8 (7'2" x 5'10") - With a door leading from the kitchenette, shower cubicle with waterfall shower head and separate shower attachment, WC, wash hand basin, tiled floor and wals, recessed spotlights, extractor, double glazed window to side and a central heated towel rail.
Inner Hal - 5.69m x 3.18m max (18'8" x 10'5" max) - With double doors leading from the sitting room, door to reception/ multi-purpose room, stairs to first floor landing with open understairs storage, wooden floor and a central heating radiator.
Gallery Landing - 5.1 x 4.2 max (16'8" x 13'9" max) - With stairs leading from the inner hall, built-up into the eaves with eaves storage and double glazed window to rear.
Bedroom - 4.1 x 3.5 plus dressing area (13'5" x 11'5" plus d - With doors leading from the gallery landing and en suite, built-in and walk-in wardrobe, eaves storage, recessed spotlights, air conditioning unit, double glazed window to rear and a central heating radiator.
Ensuite - With a door leading from the bedroom, shower cubicle with waterfall shower head and separate shower attachment, wash hand basin set into vanity unit, WC, tiled walls and floor, recessed spotlights, extractor, double glazed window to rear and a central heated towel rail.
Guest Bedroom Suite - 7.1 x 4.5 max (23'3" x 14'9" max) - With doors leading from the gallery landing and study space, eaves storage, skylight windows and central heating radiators.
Ensuite - With a door leading from the guest bedroom suite, shower cubicle, wash hand basin set into vanity unit, tiled splashback, WC, part tiled walls, extractor, recessed spotlights, laminate floor, skylight windows and a central heated towel rail.
Bedroom - 4.6 x 3.6 (15'1" x 11'9") - With a door leading from the gallery landing, eaves storage, air conditioning unit, double glazed window to rear and a central heating radiator.
Secondary Gallery Landing - With stairs leading from the reception hall, doors to various rooms, eaves storage, walk-in storage cupboard, skylight windows and two central heating radiators.
Bedroom - 4.9 x 3.9 (16'0" x 12'9") - With a door leading from the secondary gallery landing, air conditioning unit, eaves storage, skylight window and double glazed window to front and two central heating radiators.
Study - 3.2 x 2.2 max (10'5" x 7'2" max) - With a door leading from the secondary gallery landing, skylight window and a central heating radiator.
Bedroom - 5.1 x 3.5 max (16'8" x 11'5" max) - With a door leading from the secondary gallery landing, storage cupboard, air conditioning unit, double glazed window to rear a column central heating radiator.
Bathroom - With a door leading from the secondary gallery landing, bath with shower attachment, double shower with waterfall shower head and separate shower attachment, wash hand basin set into vanity unit, WC, eaves storage, decorative slate feature wall, extractor, recessed spotlights, laminate floor, double glazed window to rear and column and central heating radiators.
Double Garage - 5.8 x 5 (19'0" x 16'4") - With electric up and over door leading from the front of the property, light and power, plant room housing high-tech infrastructure with underfloor access and wall mounted central heating boiler and double glazed windows to side.
Garden - Having five separate accesses leading from various rooms leads to a large patio seating area with awning, pagoda with outdoor heater, further decked seating around sensory garden with water feature, mature planted shrubs, trees and sleepers, outdoor lighting, well maintained lawn, further seating and play area, outdoor tap and power and gated side access leading to the front of the property.
Brochures
Little Osmaston, Osmaston Road, Norton, DY8 2ALLittle Osmaston- COUNCIL TAXA payment made to your local authority in order to pay for local services like schools, libraries, and refuse collection. The amount you pay depends on the value of the property.Read more about council Tax in our glossary page.
- Band: G
- PARKINGDetails of how and where vehicles can be parked, and any associated costs.Read more about parking in our glossary page.
- Yes
- GARDENA property has access to an outdoor space, which could be private or shared.
- Yes
- ACCESSIBILITYHow a property has been adapted to meet the needs of vulnerable or disabled individuals.Read more about accessibility in our glossary page.
- Ask agent
Little Osmaston, Osmaston Road, Norton, DY8 2AL
NEAREST STATIONS
Distances are straight line measurements from the centre of the postcode- Stourbridge Junction Station1.0 miles
- Stourbridge Town Station1.0 miles
- Hagley Station1.6 miles



Hunters started in 1992, founded on the firm principles of excellent customer service, unrivalled pro-activity and achieving the best possible results for our customers. These principles still stand firm and we are today one of the UK's leading estate agents with over 150 independently owned branches throughout the country.
Notes
Staying secure when looking for property
Ensure you're up to date with our latest advice on how to avoid fraud or scams when looking for property online.
Visit our security centre to find out moreDisclaimer - Property reference 33278527. The information displayed about this property comprises a property advertisement. Rightmove.co.uk makes no warranty as to the accuracy or completeness of the advertisement or any linked or associated information, and Rightmove has no control over the content. This property advertisement does not constitute property particulars. The information is provided and maintained by Hunters, Stourbridge. Please contact the selling agent or developer directly to obtain any information which may be available under the terms of The Energy Performance of Buildings (Certificates and Inspections) (England and Wales) Regulations 2007 or the Home Report if in relation to a residential property in Scotland.
*This is the average speed from the provider with the fastest broadband package available at this postcode. The average speed displayed is based on the download speeds of at least 50% of customers at peak time (8pm to 10pm). Fibre/cable services at the postcode are subject to availability and may differ between properties within a postcode. Speeds can be affected by a range of technical and environmental factors. The speed at the property may be lower than that listed above. You can check the estimated speed and confirm availability to a property prior to purchasing on the broadband provider's website. Providers may increase charges. The information is provided and maintained by Decision Technologies Limited. **This is indicative only and based on a 2-person household with multiple devices and simultaneous usage. Broadband performance is affected by multiple factors including number of occupants and devices, simultaneous usage, router range etc. For more information speak to your broadband provider.
Map data ©OpenStreetMap contributors.





