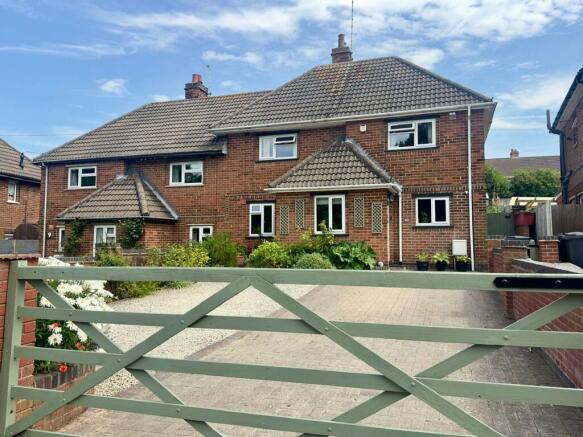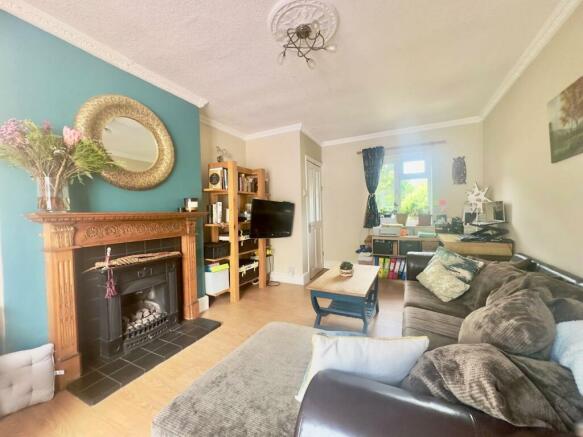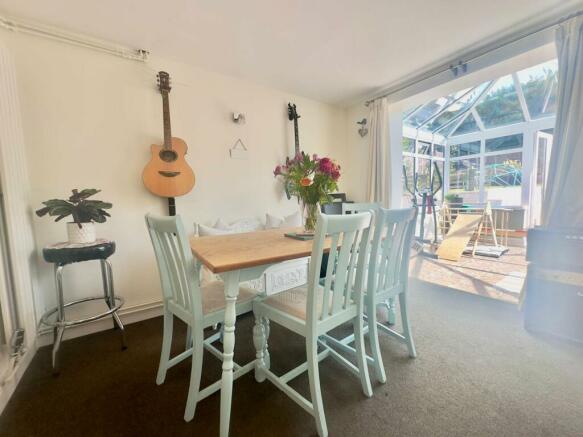
Holly Hayes Road, Whitwick, Coalville, LE67

- PROPERTY TYPE
Semi-Detached
- BEDROOMS
3
- BATHROOMS
2
- SIZE
Ask agent
- TENUREDescribes how you own a property. There are different types of tenure - freehold, leasehold, and commonhold.Read more about tenure in our glossary page.
Freehold
Key features
- NO CHAIN
- Opposite Holly Hayes Wood
- 3 Bedrooms
- Located in a cul-de-sac location
- Spacious family home
- Large Kitchen Diner
- Conservatory
- Separate utility room
- Separate dining room
- Two Bathrooms
Description
Reddington Sales and Lettings proudly present this semi-detached family home, situated opposite the prestigious Holly Hayes Woods in Whitwick. The property is located in a cul-de-sac and is being sold with NO CHAIN. This three-bedroom home features spacious accommodation, including a large kitchen diner, separate utility room, dining room, and lounge. It also boasts two bathrooms, making it ideal for families. Externally, the property offers a driveway for off-road parking, while the rear garden is of generous size, with mature plants and a garden shed. Early viewing is highly recommended.
Whitwick is a village in North West Leicestershire, bordering Charnwood and The National Forest. The Village Marketplace offers a range of shops, takeaways, and a Co-op. Additionally, there are convenient transport links to Loughborough and Leicester.
EPC RATING: D COUNCIL TAX BAND: B
Entrance Hall
Property is entered via UPVC front door with adjacent UPVC double glazed window to front, timber effect laminate flooring, ceiling rose and stairs to first floor.
Lounge
3.45m x 5.33m (11' 4" x 17' 6")
Having a UPVC double glazed window to the front with UPVC framed French doors to rear, an Adam style fireplace with gas inset living flame with a tiled surround and hearth, coving to ceiling.
Kitchen Diner
3.78m x 3.58m (12' 5" x 11' 9")
Inclusive of a modern range of wall and base units with a one and a half bowl sink and drainer unit with mono bloc mixer tap. Integrated dishwasher, free standing gas range with extractor hood over, tiled splash backs and timber effect laminate flooring and also benefitting from a breakfast bar peninsular. Dual aspect with UPVC double glazed windows to front and side and further access to under stairs storage.
Dining Room
2.67m x 3.10m (8' 9" x 10' 2")
Providing access to the conservatory, utility room and bathroom.
Utility Room
2.62m x 1.85m (8' 7" x 6' 1")
Having both space and plumbing for multiple appliances with timber effect laminate flooring and housing the recently fitted gas fired central heating combination boiler.
Bathroom
2.08m x 1.88m (6' 10" x 6' 2")
Three piece suite comprises a low level push button wc, pedestal hand wash basin with mono bloc mixer tap, having tiling to splash prone areas. P-shaped panel bath with splash screen and thermostatic bar mixer waterfall shower over, with tile effect vinyl flooring, extractor fan and an opaque UPVC double glazed window to the rear.
Conservatory
4.19m x 3.35m (13' 9" x 11' 0")
UPVC double glazed conservtory featuring a bungalow style roof with polarised double glazed panels and having wall lighting, ceramic tiled flooring and UPVC framed French doors accessing the private rear garden.
Landing
Stairs ascending the first floor landing granting access to three good sized bedrooms and shower room and comprises a UPVC double glazed window to rear and with loft hatch. Loft is boarded, has light and power and is accessed by a pull down ladder.
Bedroom 1
2.97m x 3.99m (9' 9" x 13' 1")
Enjoying a dual aspect with UPVC double glazed windows to front and side and comprising a range of fitted double and single wardrobes.
Bedroom 2
3.45m x 3.12m (11' 4" x 10' 3")
Having UPVC double glazed window to front.
Bedroom 3
3.45m x 2.06m (11' 4" x 6' 9")
Having coving and UPVC double glazed window to rear.
Shower Room
1.40m x 2.44m (4' 7" x 8' 0")
Three piece suite comprises a low level push button wc, vanity hand wash basin with mono bloc mixer tap with double shower enclosure, having electric power shower over with inset downlights, extractor fan, chrome heated towel rail, tile effect vinyl flooring and an opaque UPVC double glazed window to rear.
Private Rear Garden
A paved seating area gives way to an area of block paving which in turn gives access to the raised lawn beyond, and a retaining brick wall with inset steps. The garden is accessed via a side gate, has a water point and is enclosed by timber close board fence panelling. It comprises a host of flower beds with timber sleeper edging and features an elevated paved patio area adjacent to a garden shed, which has both lighting and power.
Frontage
A double block paved driveway with off road parking for multiple vehicles and is surrounded by a part dwarf brick wall surround with gated access. There is also a stone shingled area adjacent to a host of mature shrubs and flower beds.
Agents Note
This property is believed to be of standard construction. The property is connected to mains gas, electricity, water and sewerage. Broadband speeds are standard 24mbps and Ultrafast 1000mbps. Mobile signal strengths are strong for O2 and Vodaphone and medium strengths for EE and Three.
Legals
These property details are produced in good faith with the approval of the vendor and given as a guide only. Please note we have not tested any of the appliances or systems so therefore we cannot verify them to be in working order. Unless otherwise stated fitted items are excluded from the sale such as curtains, carpets, light fittings and sheds. These sales details, the descriptions and the measurements herein do not form part of any contract and whilst every effort is made to ensure accuracy this cannot be guaranteed. Nothing in these details shall be deemed to be a statement that the property is in a good structural condition or otherwise. Purchasers should satisfy themselves on such matters prior to purchase. Any areas, measurements or distances are given as a guide only. Photographs are taken with a wide angle lens. Nothing herein contained shall be a warranty or condition and neither the vendor or ourselves, Reddington Homes Ltd, will be liable to the purc...
- COUNCIL TAXA payment made to your local authority in order to pay for local services like schools, libraries, and refuse collection. The amount you pay depends on the value of the property.Read more about council Tax in our glossary page.
- Band: B
- PARKINGDetails of how and where vehicles can be parked, and any associated costs.Read more about parking in our glossary page.
- Yes
- GARDENA property has access to an outdoor space, which could be private or shared.
- Yes
- ACCESSIBILITYHow a property has been adapted to meet the needs of vulnerable or disabled individuals.Read more about accessibility in our glossary page.
- Ask agent
Holly Hayes Road, Whitwick, Coalville, LE67
NEAREST STATIONS
Distances are straight line measurements from the centre of the postcode- Loughborough Station7.1 miles
About the agent
Selling and renting property in your area for 10 years
Located near Coalville in North West Leicestershire, we provide a highly professional and cost-effective service to homeowners, landlords and tenants across the East Midlands.
Reddington Sales and Lettings also work with local building companies to bring you some of the newest properties on the market.
Local, driven, dedicated...Our professional services are meticulously structured around you. And with a team
Notes
Staying secure when looking for property
Ensure you're up to date with our latest advice on how to avoid fraud or scams when looking for property online.
Visit our security centre to find out moreDisclaimer - Property reference 27249447. The information displayed about this property comprises a property advertisement. Rightmove.co.uk makes no warranty as to the accuracy or completeness of the advertisement or any linked or associated information, and Rightmove has no control over the content. This property advertisement does not constitute property particulars. The information is provided and maintained by Reddington Sales and Lettings, Thringstone. Please contact the selling agent or developer directly to obtain any information which may be available under the terms of The Energy Performance of Buildings (Certificates and Inspections) (England and Wales) Regulations 2007 or the Home Report if in relation to a residential property in Scotland.
*This is the average speed from the provider with the fastest broadband package available at this postcode. The average speed displayed is based on the download speeds of at least 50% of customers at peak time (8pm to 10pm). Fibre/cable services at the postcode are subject to availability and may differ between properties within a postcode. Speeds can be affected by a range of technical and environmental factors. The speed at the property may be lower than that listed above. You can check the estimated speed and confirm availability to a property prior to purchasing on the broadband provider's website. Providers may increase charges. The information is provided and maintained by Decision Technologies Limited. **This is indicative only and based on a 2-person household with multiple devices and simultaneous usage. Broadband performance is affected by multiple factors including number of occupants and devices, simultaneous usage, router range etc. For more information speak to your broadband provider.
Map data ©OpenStreetMap contributors.





