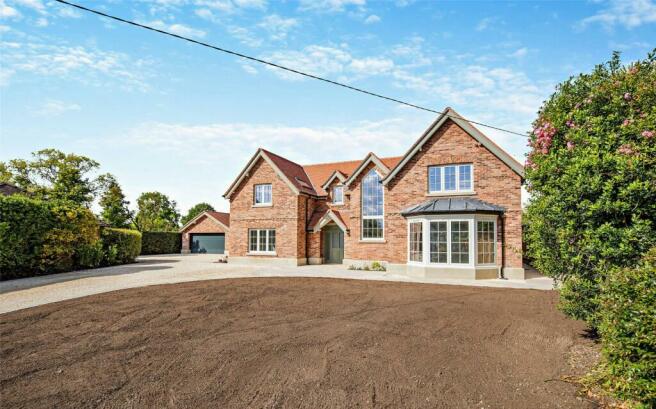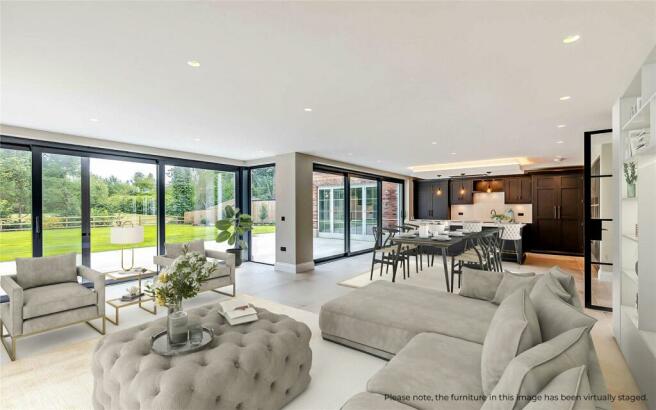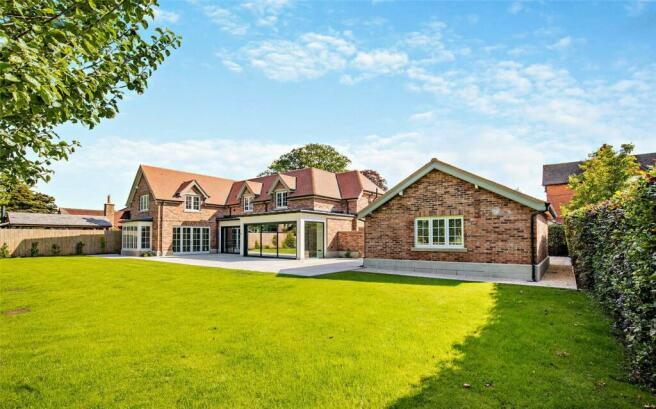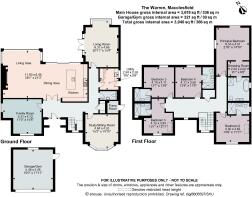
Heawood Hall, Nether Alderley, Alderley Edge, Cheshire, SK10

- PROPERTY TYPE
Detached
- BEDROOMS
5
- BATHROOMS
5
- SIZE
3,940 sq ft
366 sq m
- TENUREDescribes how you own a property. There are different types of tenure - freehold, leasehold, and commonhold.Read more about tenure in our glossary page.
Freehold
Key features
- Best in class newly constructed residence
- Finished to an uncompromising specification throughout
- Five spacious en suite bedrooms
- Three formal reception rooms
- Impressive open plan living/dining/kitchen
- Dressing room to principal bedroom suite
- 'B' energy rating with solar, air-source heating and battery storage
- Generous 0.47 acre plot adjoining open countryside
- Electric gates
Description
Description
Constructed by Tilder Properties, this characterful new build residence is truly exceptional. Combining the very latest in luxury living with green credentials and the peace of mind of a 10 year structural warranty, this ‘best in class’ home is a rare breed. Featuring an intelligent lighting system, 5 camera CCTV system and alarm, 14 KW air source heat pump, underfloor heating, 2.72 KW solar panel array, 10KW battery storage (capable of contributing to electric car charging or powering the air source heating) and high thermal efficiency double glazing, this energy efficient home is ‘future proofed’.
Internally specification highlights include hardwood doors, Hamilton bronze light switches and sockets, porcelain fully tiled bathrooms with Duravit sanitaryware, Hansgrohe/Cross-water brassware, anti-steam Bluetooth mirrors and a stunning bespoken hand-finished kitchen by Thomas James featuring Miele appliances and quartz work surfaces. Set within a generous 0.47 acre plot and approached through electrically operated gates, The Warren features an attractive quadruple gable fronted faced façade constructed of brick elevations surmounted by a rosemary tiled roof with Accoya windows and local Kerridge stone detailing.
Extending to approximately 3,940 Sq Ft in total, the property is entered through an oversized front door into an impressive reception hall with a sweeping Ash staircase and double height window. There are three formal reception rooms off the hall; a dual aspect family room, a bay fronted sitting room/study and a stunning dual aspect living room with bay window, media wall with feature electric fire and French doors into the gardens. Beautiful Crittall style doors from hall lead into the impressive 38’1 open plan living/dining/kitchen with media wall incorporating a feature electric fire whilst Reynaers sliding aluminium doors open onto the rear terrace and gardens. The bespoke ‘in-frame’ kitchen is arranged around an central island for informal dining. There is a comprehensive range of Miele appliances including full height fridge and freezer, dishwasher, induction hob (with ducted extractor above), microwave combination oven, two fan ovens, steam oven, Quooker tap and a Caple wine fridge. Completing the ground floor accommodation is a cloakroom, WC and a fitted utility room with Miele washing machine, tumble dryer and door to outside.
The spectacular first floor galleried landing is flooded with natural light from the feature gable window. There are five double bedrooms, all of which benefit from en suite facilities. Worthy of particular note is the dual aspect principal bedroom suite with generously proportioned dressing room and bathroom featuring Hansgrohe Axor brassware, double wash hand basin, freestanding ‘House of Piccadilly’ bath and wet-room shower.
Electrically operated gates with separate pedestrian gate and video intercom open onto a sweeping driveway which provides extensive parking and access to the car charging point. An detached garage with Hormann electric door is constructed to match the quality of the main house and as such would be perfectly suited as a gym or games room. The generously proportioned rear gardens area mainly laid to lawn and enjoy a high degree of privacy adjoining open countryside. A Kerridge stone patio adjoining the kitchen and second reception room provides the perfect space for outdoor entertaining.
Location
Approached along a sweeping private driveway, The Warren is situated in an idyllic semi-rural setting which affords a high degree of privacy and seclusion whilst maintaining the convenience of Alderley Edge Village centre which is a 5 minute (2.3 mile) drive away. The local schools in both the private and public sectors are well regarded and include Nether Alderley Primary School (1.3 miles), Alderley Edge School for Girls (2.6 miles), The Ryleys (2.8 miles) and The Kings School (6.5 miles). There are wonderful countryside walks on the door step over open fields; Nether Alderley Church is a 14 minute walk whilst the Churchill Tree Gastro Pub in Alderley Park is a 30 minute walk.
Alderley Edge railway station is 2.5 miles away and offers a 30 minute service to Manchester Piccadilly, a 10 minute service to Manchester Airport and a 3 minute service to Wilmslow which links London Euston in 1 hour 51 minutes.
Alderley Edge village is renowned for its wide range of bistros, restaurants, specialist shops and thriving clubs including the Alderley Edge Cricket, Tennis and Squash Club.
Square Footage: 3,940 sq ft
Brochures
Web Details- COUNCIL TAXA payment made to your local authority in order to pay for local services like schools, libraries, and refuse collection. The amount you pay depends on the value of the property.Read more about council Tax in our glossary page.
- Band: TBC
- PARKINGDetails of how and where vehicles can be parked, and any associated costs.Read more about parking in our glossary page.
- Yes
- GARDENA property has access to an outdoor space, which could be private or shared.
- Yes
- ACCESSIBILITYHow a property has been adapted to meet the needs of vulnerable or disabled individuals.Read more about accessibility in our glossary page.
- Ask agent
Energy performance certificate - ask agent
Heawood Hall, Nether Alderley, Alderley Edge, Cheshire, SK10
NEAREST STATIONS
Distances are straight line measurements from the centre of the postcode- Chelford Station1.5 miles
- Alderley Edge Station1.8 miles
- Wilmslow Station3.5 miles
About the agent
Why Savills
Founded in the UK in 1855, Savills is one of the world's leading property agents. Our experience and expertise span the globe, with over 700 offices across the Americas, Europe, Asia Pacific, Africa, and the Middle East. Our scale gives us wide-ranging specialist and local knowledge, and we take pride in providing best-in-class advice as we help individuals, businesses and institutions make better property decisions.
Outstanding property
We have been advising on
Notes
Staying secure when looking for property
Ensure you're up to date with our latest advice on how to avoid fraud or scams when looking for property online.
Visit our security centre to find out moreDisclaimer - Property reference WIS240120. The information displayed about this property comprises a property advertisement. Rightmove.co.uk makes no warranty as to the accuracy or completeness of the advertisement or any linked or associated information, and Rightmove has no control over the content. This property advertisement does not constitute property particulars. The information is provided and maintained by Savills, Wilmslow. Please contact the selling agent or developer directly to obtain any information which may be available under the terms of The Energy Performance of Buildings (Certificates and Inspections) (England and Wales) Regulations 2007 or the Home Report if in relation to a residential property in Scotland.
*This is the average speed from the provider with the fastest broadband package available at this postcode. The average speed displayed is based on the download speeds of at least 50% of customers at peak time (8pm to 10pm). Fibre/cable services at the postcode are subject to availability and may differ between properties within a postcode. Speeds can be affected by a range of technical and environmental factors. The speed at the property may be lower than that listed above. You can check the estimated speed and confirm availability to a property prior to purchasing on the broadband provider's website. Providers may increase charges. The information is provided and maintained by Decision Technologies Limited. **This is indicative only and based on a 2-person household with multiple devices and simultaneous usage. Broadband performance is affected by multiple factors including number of occupants and devices, simultaneous usage, router range etc. For more information speak to your broadband provider.
Map data ©OpenStreetMap contributors.





