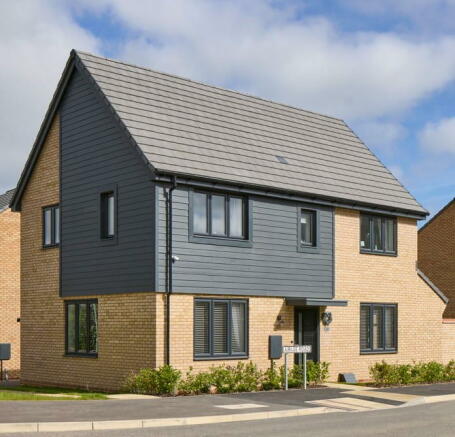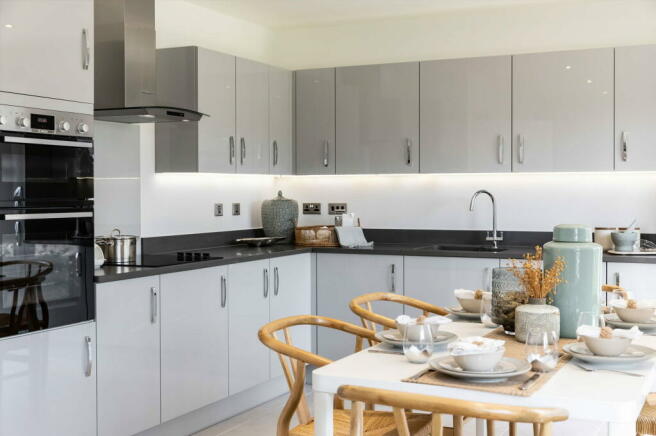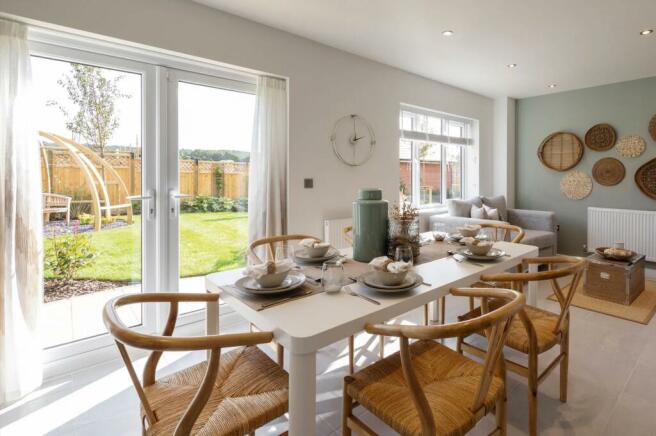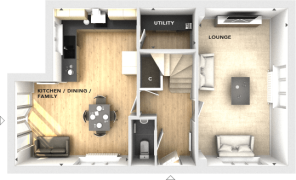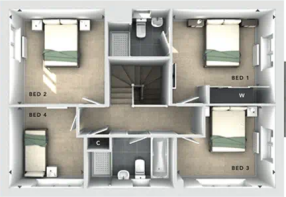
Wavendon Green, Wavendon Golf Club, Off Fen Roundabout, Wavendon, MK17 8EW

- PROPERTY TYPE
Detached
- BEDROOMS
4
- SIZE
Ask developer
- TENUREDescribes how you own a property. There are different types of tenure - freehold, leasehold, and commonhold.Read more about tenure in our glossary page.
Freehold
Key features
- Now with 14K Stamp Duty Contribution - Move in this Autumn!
- Four bed detached family home - Corner plot location
- Single garage & off road parking for 2 cars
- Exclusively designed, Symphony fitted kitchen
- Patio doors leading to the garden
- Spacious living areas, including open plan kitchen / dining area
- More than 9 out of 10 of our customers would recommend us
- High specification, energy efficient homes saving up to 40% on your energy bills
- Two year customer care warranty and an insurance backed 10 year warranty
Description
Plot 125, Thoughtfully designed and crafted for modern living, the Burns is a four bedroom detached family home, enveloped in light and space, located within Wavendon Green.
The ground floor boasts an impressive Kitchen/Dining area and will undoubtedly become the hub of this home by providing the perfect space for cooking, socialising and entertaining family and guests. The contemporary fitted kitchen offers an abundance of storage facilities, hidden behind sleek units and a handy separate cupboard for more additional storage space. The dining area benefits from views over the rear garden through the patio doors which allows the area to be flooded with natural light, creating a bright and airy ambiance. The elegant lounge with feature window is a real delight to relax in, with light flooding in creating a spacious and inviting atmosphere. Completing the downstairs space is a utility room and WC.
The upstairs boasts four good sized bedrooms. Enjoy privacy and peace and quiet in the spacious master bedroom, with it’s own ensuite shower room and fitted wardrobes. The remaining three bedrooms all share the luxurious family bathroom with separate bath, contemporary sanitaryware and luxury tiling.
Externally this home benefits from a single garage and a driveway for two cars.
KEY FEATURES
• Now with 14K Stamp Duty Contribution - Move in this Autumn!
• Four bedroom detached home complete with driveway parking and single garage
• Corner plot
• Spacious living areas, including open plan kitchen / dining area
• Exclusively designed, Symphony fitted kitchen
• Master bedroom features an en suite
• Two year customer care warranty and an insurance backed 10 year warranty
• High specification, energy efficient homes saving up to 40% on your energy bills
Room Dimensions
- Kitchen dining and family area - 6.18 x 4.41 metre
- Lounge - 6.18 x 3.47 metre
- Utility - 1.60 x 2.18 metre
- Bedroom 1 - 2.62 x 3.55 metre
- Bedroom 2 - 3.31 x 3.29 metre
- Bedroom 3 - 2.83 x 3.38 metre
- Bedroom 4 - 2.79 x 2.57 metre
- COUNCIL TAXA payment made to your local authority in order to pay for local services like schools, libraries, and refuse collection. The amount you pay depends on the value of the property.Read more about council Tax in our glossary page.
- Ask developer
- PARKINGDetails of how and where vehicles can be parked, and any associated costs.Read more about parking in our glossary page.
- Yes
- GARDENA property has access to an outdoor space, which could be private or shared.
- Yes
- ACCESSIBILITYHow a property has been adapted to meet the needs of vulnerable or disabled individuals.Read more about accessibility in our glossary page.
- Ask developer
Energy performance certificate - ask developer
- An exceptional mix of contemporary and classically designed 2, 3 & 4 bedroom homes are now available in the attractive village of Wavendon in Milton Keynes.
- Fantastic travel links to Milton Keynes, London, Bedford, Luton and Northampton.
- Rolling countryside, stunning greenery and woodland walks surrounding the development.
- Bustling amenities on your door step. Book a 1-2-1 appointment to speak to our Sales Team to find out all the ways we can help you move.
Wavendon Green, Wavendon Golf Club, Off Fen Roundabout, Wavendon, MK17 8EW
NEAREST STATIONS
Distances are straight line measurements from the centre of the postcode- Woburn Sands Station1.9 miles
- Aspley Guise Station2.1 miles
- Bow Brickhill Station3.1 miles
About the development
About Bloor Homes
Bloor Homes
Building for the Future
Bloor Homes design and build homes of distinction tailored to the needs of modern life. Those who aspire to our homes readily acknowledge you only need look at a Bloor Home to realise that not all new homes are the same. But the true difference that sets Bloor Homes apart from the crowd is deeper than the varied architectural styles that first catch the eye.
The Bloor Group began building houses over 50 years ago and today is one of the largest privately owned house building groups in the UK. Building in excess of eighteen hundred homes each year, the house building operation is managed through eight regional companies. Our approach to the design of every new location goes far beyond the provision of superior homes for today’s way of living. We make every effort to conserve the natural balance of each location including the conservation of wildlife and the preservation of natural features – a policy which has been praised by several planning departments.
Our architects create interesting, imaginative layouts that compliment the range of properties. Whichever home you choose, you will find all rooms, together with their high specification, provide not only maximum comfort, but greater freedom of movement. Reserve a Bloor Home in the early stages of construction and you will have the freedom of choice too, to choose from our range of finishes for the kitchen, bathrooms and en-suite facilities.
We keep an eye on the future, combining traditional building materials and using modern methods to reduce maintenance. We pride ourselves on the wide choice of styles we offer from apartments to seven bedroom luxury homes.
With every Bloor Home comes the peace of mind that your needs and enquiries will always be answered, from your first visit to the day you move in to your new home.
Notes
Staying secure when looking for property
Ensure you're up to date with our latest advice on how to avoid fraud or scams when looking for property online.
Visit our security centre to find out moreDisclaimer - Property reference 4_125. The information displayed about this property comprises a property advertisement. Rightmove.co.uk makes no warranty as to the accuracy or completeness of the advertisement or any linked or associated information, and Rightmove has no control over the content. This property advertisement does not constitute property particulars. The information is provided and maintained by Bloor Homes. Please contact the selling agent or developer directly to obtain any information which may be available under the terms of The Energy Performance of Buildings (Certificates and Inspections) (England and Wales) Regulations 2007 or the Home Report if in relation to a residential property in Scotland.
*This is the average speed from the provider with the fastest broadband package available at this postcode. The average speed displayed is based on the download speeds of at least 50% of customers at peak time (8pm to 10pm). Fibre/cable services at the postcode are subject to availability and may differ between properties within a postcode. Speeds can be affected by a range of technical and environmental factors. The speed at the property may be lower than that listed above. You can check the estimated speed and confirm availability to a property prior to purchasing on the broadband provider's website. Providers may increase charges. The information is provided and maintained by Decision Technologies Limited. **This is indicative only and based on a 2-person household with multiple devices and simultaneous usage. Broadband performance is affected by multiple factors including number of occupants and devices, simultaneous usage, router range etc. For more information speak to your broadband provider.
Map data ©OpenStreetMap contributors.
