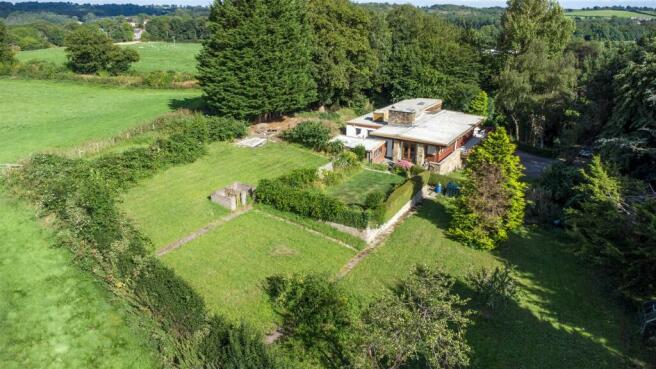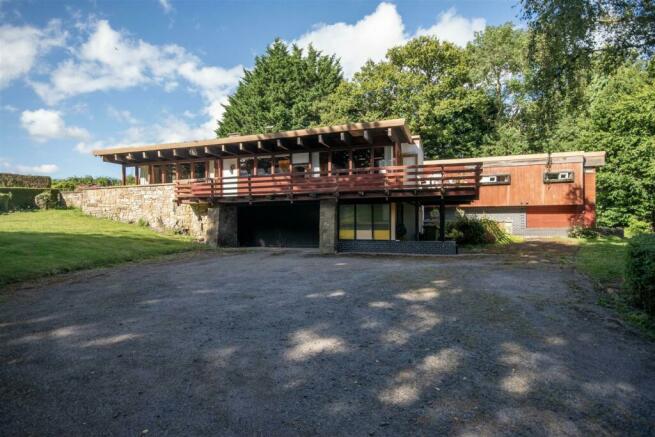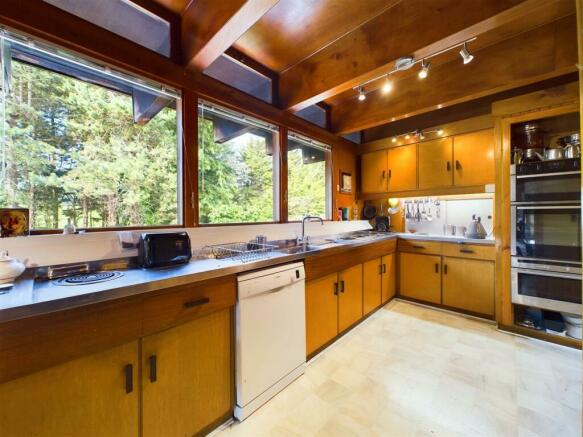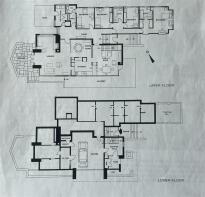
Cloud Hill, Pentre, Chirk, LL14 5AN

- PROPERTY TYPE
Detached
- BEDROOMS
4
- BATHROOMS
3
- SIZE
Ask agent
- TENUREDescribes how you own a property. There are different types of tenure - freehold, leasehold, and commonhold.Read more about tenure in our glossary page.
Freehold
Key features
- DETACHED HOUSE
- FOUR BEDROOMS
- TWO ENSUITE AND FAMILY BATHROOM
- APPROXIMATELY 1.5 ACRES OF LAND
- OPEN PLAN LIVING
- BALCONY WITH BEAUTIFUL VIEWS
- TRIPLE GARAGE AND AMPLE STORAGE AREAS
- EPC RATING G
- RE-WIRED IN 2020
Description
Location - Cloud Hill is situated just north of the popular town of Chirk, with stunning views over the beautiful Welsh Dee Valley. The property is positioned right on the well known Offa’s Dyke path, close to the English border. With direct access onto the A5, the location provides convenient access to Llangollen, Oswestry, Wrexham and Chester. The site equally benefits from good transport links to Shrewsbury, Liverpool and Manchester.
Summary - Cloud hill was built in 1965, a blend of traditional materials of wood and stone, with a Zinc roof. The house is a single storey dwelling with all living accommodation sited in the upper floor and below being the triple garage and ample workshop and storage areas. The current owner has had it as her home for 30 years and has also run a successful bed and breakfast from here. In brief the accommodation affords entrance hall, living room, kitchen/diner, dining room, lounge, and utility. there are four bedrooms, two being ensuite and a family bathroom. Externally there is a balcony to the front, sweeping driveway and turning area, gardens extending to approximately just under 1.5 acres.
Entrance Hall - Through wood front door, steps leading up to the hallway.
Hallway - With built in storage cupboard, ceiling light, and doors off too;
Family Room - 4.42 x 4.11 (14'6" x 13'5") - Windows to the front, door opening onto the balcony, ceiling light and radiator. There are further steps leading down to the ground floor. Dining area and walkway into the kitchen.
Kitchen - 3.96 x 3.51 (12'11" x 11'6") - Fitted with a range of wall and base units with work work surfaces over, inset sink with mixer tap and drainer, integrated oven and hob and void for dishwasher. Windows to the front, ceiling light and breakfast bar. Door into;
Dining Room - 3.96 x 3.35 (12'11" x 10'11") - Exposed wood to walls, built in storage cupboard, serving hatch, ceiling light and radiator. Opening into;
Living Room - 8.84 x 6.86 (29'0" x 22'6") - Beautiful room with double doors opening onto the patio area, windows with dual aspect taking in the views over the gardens, exposed stone wall with outbuilt wood burner on hearth, ceiling light and radiator.
Utility Room - 3.96 x 1.98 (12'11" x 6'5") - Fitted with a range of wall and base units with work surfaces over, sink, windows to the side and rear, and uPVC door leading onto the side patio. Built in storage cupboards, tiled flooring and ceiling light.
Bedroom Four - 3.96 x 3.43 (12'11" x 11'3") - Double room with window to the rear overlooking the garden, and ceiling light. Door into;
En Suite - With enclosed shower cubicle, low level WC and wash hand basin. Part tiled walls, window to the rear and ceiling light.
Bedroom Three - 3.96 x 3.35 (12'11" x 10'11") - Double room with window to the rear, fitted wardrobes, and ceiling light.
Bedroom Two - 3.96 x 2.90 (12'11" x 9'6") - Double room with window to the rear, fitted wardrobe and ceiling light.
Bedroom One - 5.03 x 3.51 (16'6" x 11'6") - Double room with windows to side and rear overlooking the gardens, dressing room with two fitted wardrobes, ceiling light and doors into;
Ensuite - Vanity unit with wash hand basin, panelled bath with shower over and low level WC. Part tiled walls and ceiling light.
Bathroom - Enclosed shower cubicle, two wash hand basins and low level WC. Part tiled walls, tiled flooring, two windows to the rear and ceiling light.
Ground Floor -
Porch - Leading up to the entrance hall to give access to the living accommdodation.
Service Hall - Stairs leading up to the family room, door into the office and garages. tiled flooring, ceiling light and built in storage cupboard.
Office - With door leading onto the side, windows to the front and side, power and lighting.
Garage - Triple garage with sliding doors to the front driveway, newly fitted kitchen units to the rear of the garage, ceiling light and power. There are double doors into a storage cupboard and door into a further storage area housing the boiler.
Storage Areas - Under the house there are two further storage rooms, with lighting, and then there is a crawl through tunnel so that the whole house can be accessed form underneath - these further rooms do not have full head height.
The under ground rooms can be shown on the floorplan.
Gardens - There is a tree line border to the front of the house giving a private setting. The garden are mainly laid to lawn with a variety of trees, fruit trees and plants. To the rear of the garden there is a tree line border with an opening to an area with stunning views over the countryside.
Agent Note - TENURE
We understand the tenure is Freehold. We would recommend this is verified during pre-contract enquiries.
SERVICES
We are advised that mains electric and water is connected. Septic tank for drainage and oil central heating. We understand the Broadband Download Speed is: Standard 5 Mbps & Ultrafast 1000 Mbps. Mobile Service: Likely. We understand the Flood risk is: Very Low. We would recommend this is verified during pre-contract enquiries.
COUNCIL TAX BANDING
We understand the council tax band is H. We would recommend this is confirmed during pre-contact enquires.
SURVEYS
Roger Parry and Partners offer residential surveys via their surveying department. Please telephone and speak to one of our surveying team, to find out more.
REFERRAL SERVICES: Roger Parry and Partners routinely refers vendors and purchasers to providers of conveyancing and financial services.
Brochures
Cloud Hill, Pentre, Chirk, LL14 5ANBrochure- COUNCIL TAXA payment made to your local authority in order to pay for local services like schools, libraries, and refuse collection. The amount you pay depends on the value of the property.Read more about council Tax in our glossary page.
- Band: H
- PARKINGDetails of how and where vehicles can be parked, and any associated costs.Read more about parking in our glossary page.
- Yes
- GARDENA property has access to an outdoor space, which could be private or shared.
- Yes
- ACCESSIBILITYHow a property has been adapted to meet the needs of vulnerable or disabled individuals.Read more about accessibility in our glossary page.
- Ask agent
Cloud Hill, Pentre, Chirk, LL14 5AN
NEAREST STATIONS
Distances are straight line measurements from the centre of the postcode- Chirk Station1.8 miles
- Ruabon Station2.3 miles
- Gobowen Station4.7 miles
About the agent
As estate agents and chartered surveyors our specialism is property. We have a strong presence in the residential, agricultural and commercial sectors. We have a highly successful planning and development team offering a complete service backed by wide experience.
Established in 1981, the residential team have over 200 years of collective experience, providing a wealth of knowledge relating to the area, local amenities and facilities, along with details on any potential developments. We
Notes
Staying secure when looking for property
Ensure you're up to date with our latest advice on how to avoid fraud or scams when looking for property online.
Visit our security centre to find out moreDisclaimer - Property reference 33278290. The information displayed about this property comprises a property advertisement. Rightmove.co.uk makes no warranty as to the accuracy or completeness of the advertisement or any linked or associated information, and Rightmove has no control over the content. This property advertisement does not constitute property particulars. The information is provided and maintained by Roger Parry & Partners, Oswestry. Please contact the selling agent or developer directly to obtain any information which may be available under the terms of The Energy Performance of Buildings (Certificates and Inspections) (England and Wales) Regulations 2007 or the Home Report if in relation to a residential property in Scotland.
*This is the average speed from the provider with the fastest broadband package available at this postcode. The average speed displayed is based on the download speeds of at least 50% of customers at peak time (8pm to 10pm). Fibre/cable services at the postcode are subject to availability and may differ between properties within a postcode. Speeds can be affected by a range of technical and environmental factors. The speed at the property may be lower than that listed above. You can check the estimated speed and confirm availability to a property prior to purchasing on the broadband provider's website. Providers may increase charges. The information is provided and maintained by Decision Technologies Limited. **This is indicative only and based on a 2-person household with multiple devices and simultaneous usage. Broadband performance is affected by multiple factors including number of occupants and devices, simultaneous usage, router range etc. For more information speak to your broadband provider.
Map data ©OpenStreetMap contributors.





