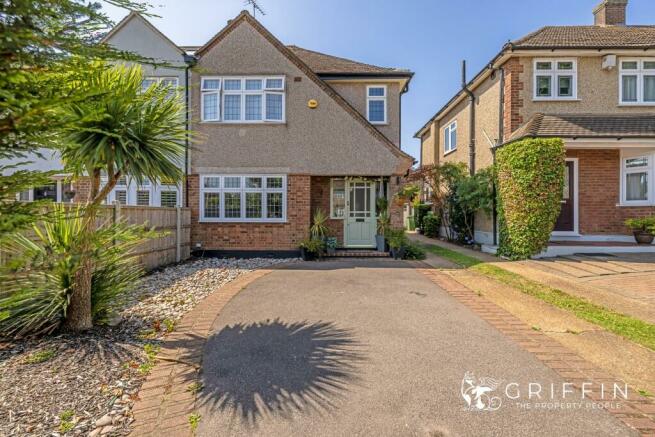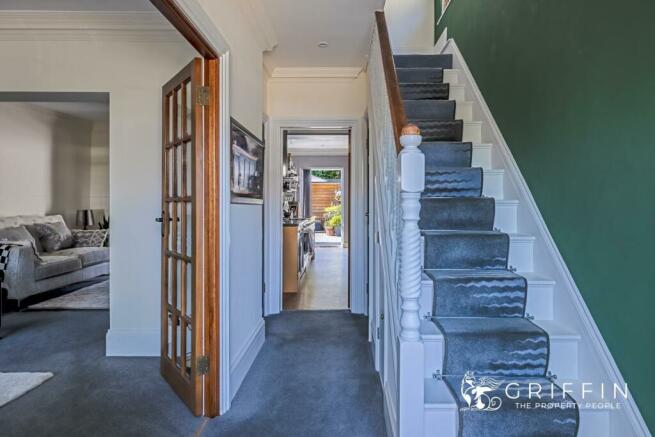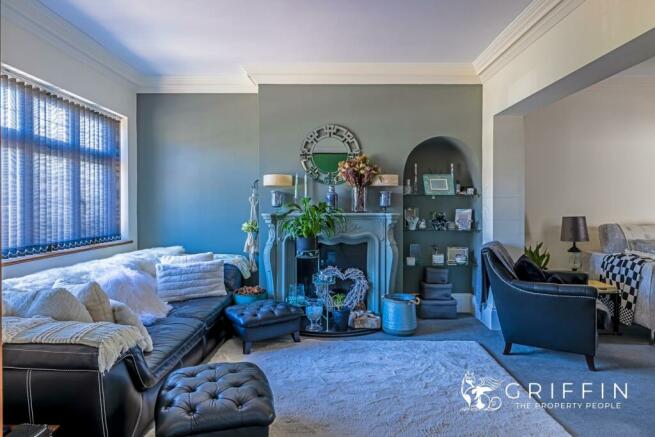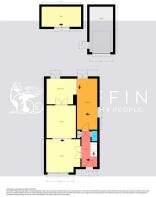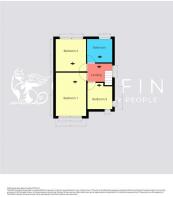
Avon Road, Upminster

- PROPERTY TYPE
Semi-Detached
- BEDROOMS
3
- BATHROOMS
1
- SIZE
1,237 sq ft
115 sq m
- TENUREDescribes how you own a property. There are different types of tenure - freehold, leasehold, and commonhold.Read more about tenure in our glossary page.
Freehold
Key features
- Great Location
- Off Road Parking
- Lovely Rear Garden with Cabin and Sauna
- Two Reception Rooms
- Large Modern Kitchen
- Stylish Family Bathroom
- Double Glazing
- Gas Central Heating
Description
Welcome to this charming three-bedroom semi-detached home, perfect for families seeking comfort and convenience. Featuring its own private driveway and a beautifully extended kitchen/diner, this property combines modern living with practical amenities. Located on Avon road, this inviting home offers ample space for both relaxation and entertaining. Don't miss the opportunity to view!
Entrance Hallway - Smooth ceiling with coving and inset spot lights, smooth painted walls, carpeted floor and stairs leading to first floor landing, radiator and doors leading into:-
Lounge One - 3.76m x 3.66m reducing to 3.05m (12'4 x 12'0 reduc - Smooth ceiling with coving, smooth painted walls, double glazed window to front, carpeted floor, fireplace, radiator and opening leading into:-
Lounge Two - 3.61m x 3.23m (11'10 x 10'7) - Smooth ceiling with coving, smooth painted walls with one feature papered wall, radiator, carpeted floor and double doors leading into:-
Dining - 3.12m x 2.82m (10'3 x 9'3) - Smooth ceiling with coving and inset spot lights, smooth painted walls, double doors leading to rear garden, laminated wooden floor, radiator and opening leading to kitchen.
Kitchen - 5.69m x 2.24m (18'8 x 7'4) - Smooth ceiling with coving and inset spot lights, smooth painted walls partially tiled, double glazed window to side aspect, laminated wooden floor, a range of wall and base units in blue with contrasting work surfaces, spaces for washing machine and free standing fridge/freezer, integral dishwasher, gas range with extractor over and electric oven under and double doors leading to the rear garden.
Ground Floor Toilet - There is a ground floor toilet with hand wash basin situated under the stairs in the hallway.
First Floor Landing - Smooth ceiling with coving and loft access, smooth painted walls, double glazed window to side aspect, carpeted floor and doors leading into:-
Bedroom One - 4.29m x 3.00m (14'1 x 9'10) - Smooth ceiling with coving, smooth painted walls with one feature papered wall, double glazed window to rear, carpeted floor, radiator
Bedroom Two - 3.20m x 3.00m (10'6 x 9'10) - Smooth ceiling with coving, papered painted walls with wood panelling below, double glazed window to rear, carpeted floor and radiator.
Bedroom Three - 2.59m x 2.44m (8'6 x 8'00) - Smooth Ceiling with inset spot lights, smooth painted walls with dado rail and wood panelling below, double glazed window to front aspect and one to side aspect, carpeted floor and radiator.
Bathroom - 2.49m x 2.31m (8'2 x 7'7) - Smooth ceiling with coving and inset spot lights and extractor fan, tiled walls, double glazed window to rear, vinyl floor,panel bath with shower over and glass door, radiator, heated towel rail, wall mounted hand wash basin, low flush toilet
Rear Garden - approx 12.19m x 9.14m (approx 40' x 30') - Paved with side access gate, a garage (now used as storage) and a summer cabin with sauna.
Front Garden - Tarmac driveway providing off road parking, shingle with mature shrubs and trees.
Council Tax - Band E
* Material Information - Details given are drafted and awaiting vendor sign off.
Tenure: Freehold
Council Tax Band: E
Flood Risk: Low
Conservation Area: No
Electric: Mains
Gas: Mains
Water: Mains
Sewerage: Mains
Ground rent and service charge are subject to review (Service charge usually annually). Interested parties are urged to make their own enquiries to their conveyancers regarding this. Charges are correct at the time of the advert appearing live and have been supplied by the current owner.
** Sales Disclaimer - MONEY LAUNDERING REGULATIONS Anti-Money Laundering. We are required to carry out due diligence on all customers in order to comply with the Money Laundering, Terrorist Financing and Transfer of Funds (Information on the Payer) Regulations 2017. Please be aware you will be charged £120 including VAT to produce the required document through our chosen third-party AML provider. You agree to provide us with any documentation we may require for this purpose. These particulars do not constitute part or all of an offer or contract. The measurements indicated are supplied for guidance only and as such must be considered incorrect.
Potential buyers are advised to recheck the measurements before committing to any expense.
Griffin has not tested any apparatus, equipment, fixtures, fittings or services and it is the buyers interests to check the working condition of any appliances. Griffin has not sought to verify the legal title of the property and the buyers must obtain verification from their solicitor.
Griffin Residential Group provide a reservation fee service (Griffin Rightbuyer Protection) to protect both our buyers and our vendors from being gazumped or gazundered. A reservation fee is very similar to putting a holding deposit down when renting a property. It is a payment made by a buyer to provide exclusive rights to buy a property, under certain conditions and at an agreed price. The reservation fee is set at a minimum of £1,000 for properties available through us. Full terms and conditions are available at the office or can be sent to you via email upon request. This service is provided by a third party company and is at the request of our selling client. The reservation fee is refunded to the buyer upon completion of the transaction.
Griffin Estate Agents also offer a professional, ARLA accredited Lettings and Management Service. If you are considering renting your property in order to purchase, are looking at buy to let or would like a free review of your current portfolio then please call the Lettings team on the number shown above.
We recommend our customers use our panel of Conveyancers/Solicitors. It is your decision whether you choose to deal with our recommendation, and you are under no obligation to do so. You should know that we may receive a referral fee of up to £400 per transaction from them.
Should you arrange a Mortgage through our recommended mortgage advisor, again of which there is no obligation we will receive a commission fee. The amount of commission will depend on the size of the loan and any associated products that you decide to take.
The Consumer Protection from Unfair Trading Regulations 2008 (CPRs).
These details are for guidance only and complete accuracy cannot be guaranteed. If there is any point, which is of particular importance, verification should be obtained. They do not constitute a contract or part of a contract. All measurements are approximate. No guarantee can be given with regard to planning permissions or fitness for purpose. No apparatus, equipment, fixture or fitting has been tested. Items shown in photographs are NOT necessarily included. Interested Parties are advised to check availability and make an appointment to view before travelling to see a property.
Griffin could earn up to 5% of total removal costs if client proceeds to instruct the services of Trunk Logistics LTD ( Our Official Removal Partner).
Brochures
Avon Road, UpminsterBrochure- COUNCIL TAXA payment made to your local authority in order to pay for local services like schools, libraries, and refuse collection. The amount you pay depends on the value of the property.Read more about council Tax in our glossary page.
- Band: E
- PARKINGDetails of how and where vehicles can be parked, and any associated costs.Read more about parking in our glossary page.
- Yes
- GARDENA property has access to an outdoor space, which could be private or shared.
- Yes
- ACCESSIBILITYHow a property has been adapted to meet the needs of vulnerable or disabled individuals.Read more about accessibility in our glossary page.
- Ask agent
Avon Road, Upminster
NEAREST STATIONS
Distances are straight line measurements from the centre of the postcode- Upminster Station0.8 miles
- Upminster Bridge Station1.3 miles
- Emerson Park Station1.7 miles
About the agent
Welcome to Griffin Residential Upminster.
Situated in the heart of Upminster on Station Road, our sophisticated marketing technologies and experienced team of knowledgeable agents combine to deliver an outstanding estate agency experience from start to finish.
Notes
Staying secure when looking for property
Ensure you're up to date with our latest advice on how to avoid fraud or scams when looking for property online.
Visit our security centre to find out moreDisclaimer - Property reference 33278221. The information displayed about this property comprises a property advertisement. Rightmove.co.uk makes no warranty as to the accuracy or completeness of the advertisement or any linked or associated information, and Rightmove has no control over the content. This property advertisement does not constitute property particulars. The information is provided and maintained by Griffin Residential Group, Upminster. Please contact the selling agent or developer directly to obtain any information which may be available under the terms of The Energy Performance of Buildings (Certificates and Inspections) (England and Wales) Regulations 2007 or the Home Report if in relation to a residential property in Scotland.
*This is the average speed from the provider with the fastest broadband package available at this postcode. The average speed displayed is based on the download speeds of at least 50% of customers at peak time (8pm to 10pm). Fibre/cable services at the postcode are subject to availability and may differ between properties within a postcode. Speeds can be affected by a range of technical and environmental factors. The speed at the property may be lower than that listed above. You can check the estimated speed and confirm availability to a property prior to purchasing on the broadband provider's website. Providers may increase charges. The information is provided and maintained by Decision Technologies Limited. **This is indicative only and based on a 2-person household with multiple devices and simultaneous usage. Broadband performance is affected by multiple factors including number of occupants and devices, simultaneous usage, router range etc. For more information speak to your broadband provider.
Map data ©OpenStreetMap contributors.
