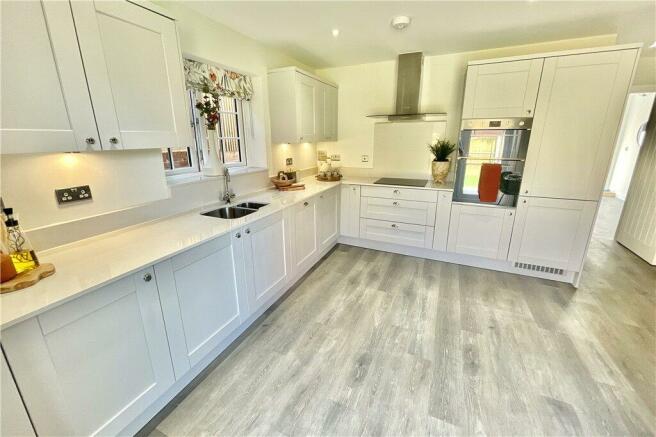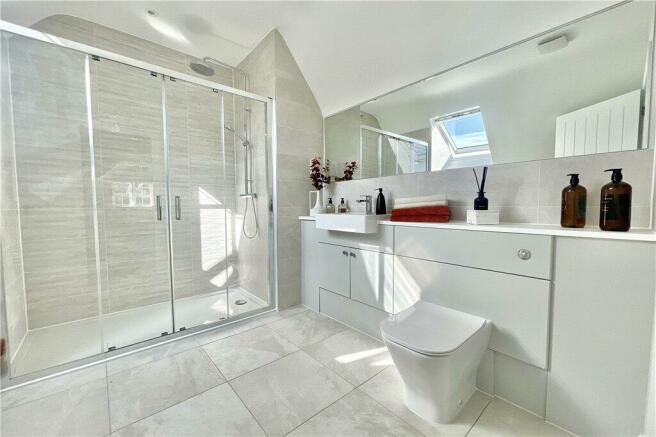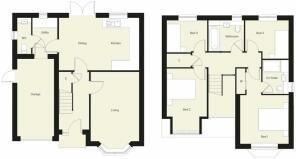
Pakenham Road, Bracknell, Berkshire

- PROPERTY TYPE
Detached
- BEDROOMS
4
- BATHROOMS
2
- SIZE
1,207 sq ft
112 sq m
- TENUREDescribes how you own a property. There are different types of tenure - freehold, leasehold, and commonhold.Read more about tenure in our glossary page.
Ask agent
Key features
- Detached
- EPC Rating A
- Garage and parking
- Utility room
- PV panels to roof
- EV charging point
- Fully enclosed and landscaped front and rear gardens
- 10 Year ICW Building Warranty
Description
Plot 5 at Birch Hill is a carefully considered four bedroom detached home, ideal for growing families.
The large hallway guides you into the heart of the house, with doors off to the living room. The living room at the front of the home provides a welcoming space to spend quality family time together, with the feature bay window flooding this space with ample natural light this cosy space allows you to entertain or simply relax. The open plan kitchen and dining area is the real heart of the home creating a warm, welcoming, and practical space where you can relax but also keep your family fed and entertained. French doors open out to the rear garden from the dining area, creating an especially light and airy setting. Opening out to the patio provides the perfect set-up for the family to enjoy a barbecue, connecting inside and outdoor activities simultaneously. Also connected to the dining area lies the utility room and downstairs WC. This provides space for household clutter to be kept to a minimum to allow you to truly enjoy each space to suit your families needs.
The first floor accommodation provides space for each member of the family to have a dedicated space to stamp their own style onto. To the front of the home the main bedroom boasts a spacious double fitted wardrobe for ample storage. Complete with a modern en suite shower room the main bedroom offers contemporary comfort and convenience. Bedroom two is a generously proportioned double bedroom located above the garage, with a large dormer window giving the room character. Both bedrooms three and four are singles and enjoy views out to the rear garden with the family bathroom nestled in between them.
Birch Hill is a collection of ten distinctive, stylish three and four-bedroom detached homes, all of which benefit from garages. Superbly located at the heart of the highly desirable Birch Hill residential area on the southern edge of Bracknell, these homes are surrounded by a myriad of amenities and top-class schools and have Swinley Forest's expanse of trails and footpaths on their doorstep. Located between the M4 and M3 motorways, Bracknell lies 11 miles to the east of Reading, 9 miles south of Maidenhead, 10 miles southwest of Windsor and only 25 miles from central London, providing fast and reliable links near and far for both work and leisure time.
*Please note external images are CGI and internal images are of previous TA Fisher developments and all are for indicative purposes only.
Kitchen/Dining Area
5.41m x 3.55m
Open plan kitchen/dining room. Duropal worktops with 1.5 sink and mixer tap. Under unit lighting. Smeg double oven, 4 rind induction hob and hod. 70/30 split fridge/freezer, dishwasher.
Living Room
5.24m x 3.27m
Front aspect living room with feature bay window.
Utility
2.44m x 1.68m
Smeg freestanding washer dryer to utility room.
Bedroom 1
5.09m x 3.27m
Front aspect double bedroom with built in wardrobe and en suite shower room.
En suite
White fitted sanitaryware. Fully tiled walls to shower, half tiled walls above sanitary ware, tiled floor to en suite. Chrome ladder style heated towel rail. Fitted mirror where possible. Fully fitted vanity units.
Bedroom 2
4.32m x 2.71m
Front aspect double bedroom.
Bedroom 3
2.93m x 2.59m
Rear aspect single bedroom.
Bedroom 4
2.73m x 2.17m
Rear aspect single bedroom.
Bathroom
White fitted sanitaryware. Fully tiled walls to shower, half tiled walls above sanitary ware, tiled floor to bathroom. Chrome ladder style heated towel rail. Fitted mirror where possible. Fully fitted vanity units.
- COUNCIL TAXA payment made to your local authority in order to pay for local services like schools, libraries, and refuse collection. The amount you pay depends on the value of the property.Read more about council Tax in our glossary page.
- Band: TBC
- PARKINGDetails of how and where vehicles can be parked, and any associated costs.Read more about parking in our glossary page.
- Yes
- GARDENA property has access to an outdoor space, which could be private or shared.
- Yes
- ACCESSIBILITYHow a property has been adapted to meet the needs of vulnerable or disabled individuals.Read more about accessibility in our glossary page.
- Ask agent
Energy performance certificate - ask agent
Pakenham Road, Bracknell, Berkshire
NEAREST STATIONS
Distances are straight line measurements from the centre of the postcode- Martins Heron Station1.3 miles
- Bracknell Station1.5 miles
- Bagshot Station3.0 miles

We're open for business!
Our offices are now open, however the safety of our clients and colleagues is of paramount importance to us, so we are following strict social distancing guidelines and where possible we will be continuing with virtual viewings. Get in touch to book your virtual viewings!
Romans New Homes work closely with a variety of house builders and developers, to offer a desirable range of beautiful new homes for sale, including those available through the Government¿s Help to Buy schemes.
Notes
Staying secure when looking for property
Ensure you're up to date with our latest advice on how to avoid fraud or scams when looking for property online.
Visit our security centre to find out moreDisclaimer - Property reference NEW240381. The information displayed about this property comprises a property advertisement. Rightmove.co.uk makes no warranty as to the accuracy or completeness of the advertisement or any linked or associated information, and Rightmove has no control over the content. This property advertisement does not constitute property particulars. The information is provided and maintained by Romans, New Homes. Please contact the selling agent or developer directly to obtain any information which may be available under the terms of The Energy Performance of Buildings (Certificates and Inspections) (England and Wales) Regulations 2007 or the Home Report if in relation to a residential property in Scotland.
*This is the average speed from the provider with the fastest broadband package available at this postcode. The average speed displayed is based on the download speeds of at least 50% of customers at peak time (8pm to 10pm). Fibre/cable services at the postcode are subject to availability and may differ between properties within a postcode. Speeds can be affected by a range of technical and environmental factors. The speed at the property may be lower than that listed above. You can check the estimated speed and confirm availability to a property prior to purchasing on the broadband provider's website. Providers may increase charges. The information is provided and maintained by Decision Technologies Limited. **This is indicative only and based on a 2-person household with multiple devices and simultaneous usage. Broadband performance is affected by multiple factors including number of occupants and devices, simultaneous usage, router range etc. For more information speak to your broadband provider.
Map data ©OpenStreetMap contributors.





