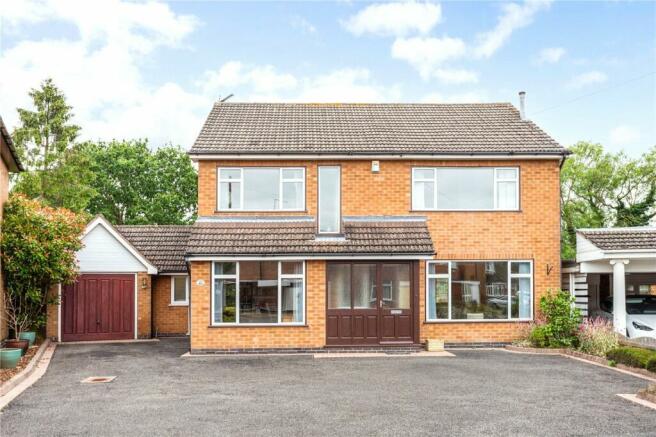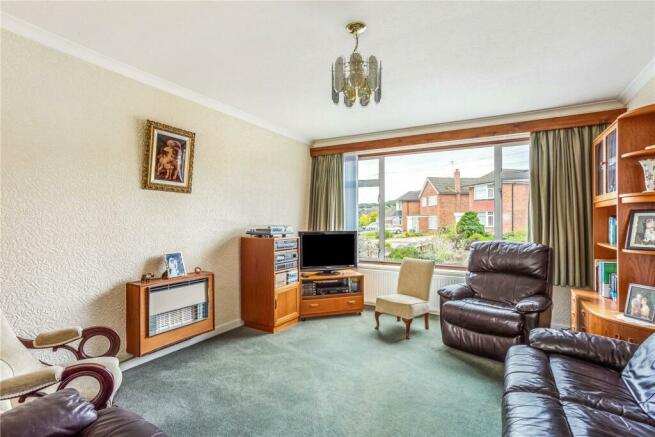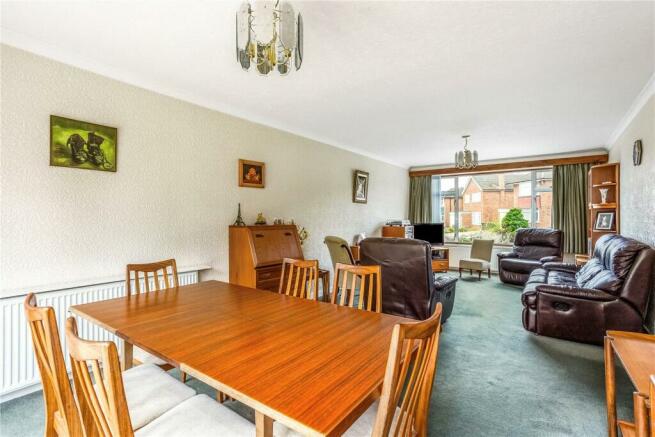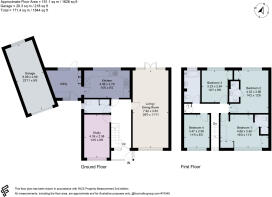
Rivergreen Crescent, Bramcote, Nottingham, Nottinghamshire, NG9
- PROPERTY TYPE
Plot
- BEDROOMS
4
- BATHROOMS
1
- SIZE
1,626 sq ft
151 sq m
Key features
- A spacious four bedroom detached family home.
- Three ground floor reception rooms.
- Four bedrooms, two en suite.
- Just 400m from nearby shops.
- Outline planning for single storey dwelling.
- Highly desirable residential location.
- EPC Rating = C
Description
Description
The property occupies a generous plot and provides buyers with a unique development opportunity, which is made up of the main house, a four bedroom detached family home which is in need of updating, alongside a building plot with outline planning permission to build a detached single storey dwelling.
Upon entry to the property, the tiled entrance porch follows through to a spacious hall, leading on to the extent of the ground floor living accommodation. Off to the left hand side of the property, to the front aspect, there is a versatile reception room, currently utilised as a study, however, it could also be used as a playroom/snug. A full depth lounge diner is positioned to the right hand side of the entrance hall, a pleasant reception room, with the dining area to the rear of the property, enjoying French doors out to the garden and a sitting area to the front of the property.
The kitchen diner enjoys a view over the garden to the rear of the property and incorporates a range of solid oak base and wall units with laminated worksurfaces. Appliances within the kitchen include a Rangemaster electric oven with a six burner hob and extractor over, a stainless steel sink, a built-in microwave, an undercounter fridge and a dishwasher. The neighbouring utility room provides further wall and full height storage alongside space and plumbing for additional appliances. The utility room is directly accessible from the front of the property, as well as from the garden and provides access to the integral garage, which benefits internal power and lighting. A ground floor WC with fitted cupboards and an understairs cupboard complete the accommodation at ground floor level.
Stairs ascend from the entrance hall to the first floor landing and onto the accommodation at this level. All of the bedrooms are good size double bedrooms, with two benefitting en suite shower rooms to include the principal bedroom which is situated to the front of the property and also enjoys a full range of fitted furniture to include bedside drawers, open shelving, high level cabinetry, wardrobes and dressing table. A three piece family bathroom, fitted with a low level WC, a pedestal wash hand basin and a bath with shower over completes the first floor accommodation.
Outside
The front of the property offers ample off street parking via the tarmac laid drive, in addition to the tandem garage, which will, as a result of the planning permission, be demolished to make way for the driveway to the new property.
To the rear there is a full width patio seating area and a large stretch of lawn, which is bound by fencing to the right hand side and a well-established border to the rear and left of the property, which is made up of mature trees, shrubbery and evergreens.
Planning
Outline planning permission has been granted (June 2024) for a detached single storey dwelling to be built in the rear of the garden. There are no restrictions within the planning permission in relation to the new dwelling's size and access will be granted via the left hand side of the existing house, once removal of the garage has taken place.
Full details of the approved outline planning permission can be found using planning reference 23/00577/OUT on Broxtowe Borough Council's planning portal.
Location
The property lies in a popular and established residential, just 400m from the local amenities of Bramcote Lane shops. The A52 is 700m away, providing access to a wide range of local and regional centres in addition to Nottingham University and the Queens Medical Centre.
The M1 motorway is about 4 miles away and the extensive facilities and amenities of Beeston town centre are just two miles from the property, with Beeston also benefitting from the NET tram system, linking through to Nottingham Train Station which provides rail access to London St Pancras in 1 hour 34 minutes.
Square Footage: 1,626 sq ft
Additional Info
Broxtowe Borough Council
Band E
Brochures
Web DetailsEnergy Performance Certificates
EPC Rating GraphRivergreen Crescent, Bramcote, Nottingham, Nottinghamshire, NG9
NEAREST STATIONS
Distances are straight line measurements from the centre of the postcode- Cator Lane Tram Stop1.6 miles
- Beeston Centre Tram Stop1.7 miles
- Middle Street Tram Stop1.7 miles
Why Savills
Founded in the UK in 1855, Savills is one of the world's leading property agents. Our experience and expertise span the globe, with over 700 offices across the Americas, Europe, Asia Pacific, Africa, and the Middle East. Our scale gives us wide-ranging specialist and local knowledge, and we take pride in providing best-in-class advice as we help individuals, businesses and institutions make better property decisions.
Outstanding property
We have been advising on buying, selling, and renting property for over 160 years, from country homes to city centre offices, agricultural land to new-build developments.
Get expert advice
With over 40,000 people working across more than 70 countries around the world, we'll always have an expert who is local to you, with the right knowledge to help.
Specialist services
We provide in-depth knowledge and expert advice across all property sectors, so we can help with everything from asset management to taxes.
Market-leading research
Across the industry we give in-depth insight into market trends and predictions for the future, to help you make the right property decisions.
Get in touch
Find a person or office to assist you. Whether you're a private individual or a property professional we've got someone who can help.
Notes
Disclaimer - Property reference NTS240190. The information displayed about this property comprises a property advertisement. Rightmove.co.uk makes no warranty as to the accuracy or completeness of the advertisement or any linked or associated information, and Rightmove has no control over the content. This property advertisement does not constitute property particulars. The information is provided and maintained by Savills, Nottingham. Please contact the selling agent or developer directly to obtain any information which may be available under the terms of The Energy Performance of Buildings (Certificates and Inspections) (England and Wales) Regulations 2007 or the Home Report if in relation to a residential property in Scotland.
Map data ©OpenStreetMap contributors.






