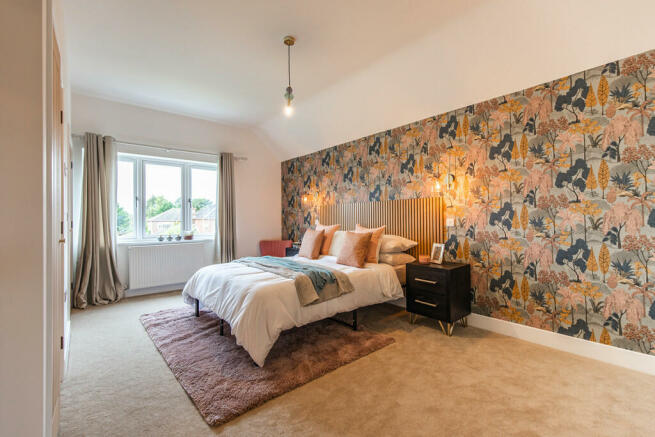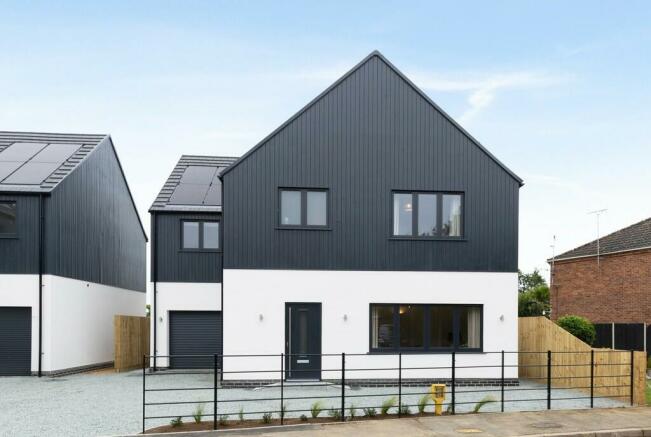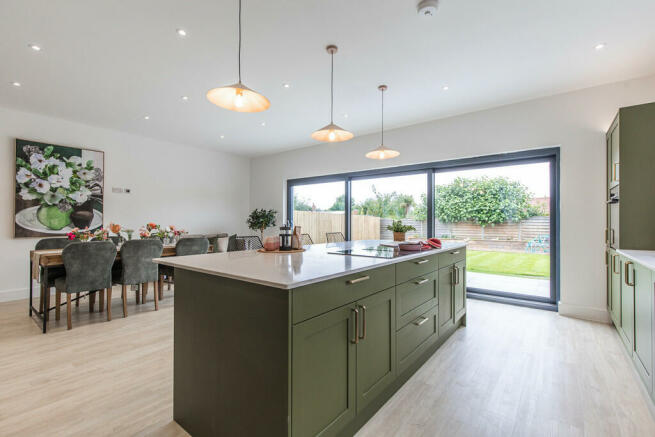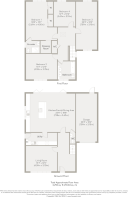
South Wootton

- PROPERTY TYPE
Detached
- BEDROOMS
4
- BATHROOMS
2
- SIZE
2,294 sq ft
213 sq m
- TENUREDescribes how you own a property. There are different types of tenure - freehold, leasehold, and commonhold.Read more about tenure in our glossary page.
Freehold
Key features
- Four Bedroom Detached 'Eco Home'
- Principal Bedroom with En-Suite, Dressing Room, and Built-In Wardrobes
- Separate Sitting Room, Secret Door to Utility, and Cloakroom
- Driveway Parking and Garage
- Electric Vehicle Charging Point
- Enclosed Rear Garden
- Sociable Open Kitchen/Dining/Family Area
- Accommodation Around 2,000 sq. ft.
- Mains Utilities and Renewable Energy Source
- Guide Price £525,000 - £550,000.
Description
Nestled amidst a charming granite gravel driveway, this contemporary brick and timber framed detached home offers a perfect blend of modern elegance and practical living. As you approach, the driveway provides convenient off-road parking, leading to integral garaging for added convenience. Timber gates at the rear ensure private access to a spacious and enclosed garden, perfect for family gatherings or a serene retreat.
Designed with the modern family in mind, Plot 3 boasts an efficient, stylish, and functional layout. At the heart of the home is a sociable open kitchen/dining/family area, fostering a warm and connected atmosphere for daily interactions. Adding to the convenience is a secret utility door, seamlessly blending with the decor, ensuring clutter remains out of sight. The cupboards feature motion-activated LEDs, illuminating automatically for ease of use. A large larder unit has been thoughtfully built to accommodate a coffee machine, kettle, stand mixer, and more, complete with a built-in microwave. The separate sitting room offers a quiet space for relaxation, while four well-appointed bedrooms, including a principal bedroom with an en-suite, dressing room, and built-in wardrobes, provide ample space for privacy and tranquillity.
With approximately 2,000 sq. ft. of accommodation, this home caters to every family need. The thoughtful design extends to practical amenities and is the ideal setting for a modern, comfortable, and sustainable lifestyle. Emphasizing its eco-friendly credentials, this house features 20 solar panels, drastically reducing energy costs and minimizing environmental impact. Designed to achieve an EPC A rating, it ensures maximum energy efficiency and superior thermal performance, keeping the home comfortable all year round.
SOUTH WOOTTON
On the outskirts of King's Lynn, South Wootton has many schools, shopping and leisure facilities. There is also a mainline link from King's Lynn to London King's Cross - approx 1hr 40mins.
Sandringham Estate is nearby with the Royal residence at Sandringham House and attractive walks through the woods. Slightly further away is the North West Norfolk coastline with its beautiful, long sandy beaches.
For the golf enthusiasts, the King's Lynn Golf Club is close by and the challenging links courses of Hunstanton Golf Club and The Royal and West Norfolk Golf Club at Brancaster are not far away.
Perched on the banks of the River Ouse, King's Lynn has been a centre of trade and industry since the Middle Ages, and its rich history is reflected in the many beautiful buildings which still line the historic quarter.
Originally named Bishop's Lynn, during the reign of Henry VIII the town was surrendered to the crown and took the name King's Lynn. During the 14th century, Lynn was England's most important port, dominated by the Hanseatic League. Although the growth of London later eroded the port's importance, ship-building and fishing became prominent industries, the latter of which is documented at True's Yard Museum.
With more than 400 listed buildings, two warehouses - Hanse House and Marriott's Warehouse - still stand in the centre of the town, along with King's Lynn Minster and Custom House. These have appeared as stars of the screen in numerous period dramas and it's not unusual to spot a camera crew and cast on location.
THE DEVELOPER
J England Construction is a respected local building company specialising in new build development.
With their expertise and reputation, they are well-known as construction experts. As a second-generation company, they bring a wealth of experience and knowledge to their projects, ensuring high-quality craftsmanship.
SPECIFICATION
External Finishes
- Slate Grey Roof Tiles over Anthracite Timber Cladding
- Anthracite UPVC Fascia's and Black Rainwater Goods
- Anthracite UPVC Doors, Flush Casement Windows and Aluminium Rear Sliding Doors
- Anthracite Roller Shutter Garage Door
- Up and Down Lights to Property and Garage
- Lawns laid to Lawn with Outside Tap
- Enclosed Timber Fencing to Rear Garden
- Locally Inspired Landscaping
- Light grey Indian sandstone paving
- Black Ice Granite Gravel Driveway
- 9.5Kw Inset Roof Solar Panels
- Electric Vehicle Charging Points
Internal Finishes
- White Walls and Ceilings
- White Painted Woodwork
- Oak Veneer Doors with brushed brass Ironmongery
- Light Oak Karndean flooring to Reception Rooms and Hallways
- Polished Concrete effect Luxury Vinyl Tile flooring to Wet Areas
- Beige Carpeting to Bedrooms
- Wall and Ceiling Lighting to include Feature Lighting and a mix of Pendant and Spotlights
Kitchen and Utility Finishes
- Reid Green Shaker-Style Units with Gold coloured Ironmongery and Sage Green Island
- Carrera Marble Quartz Worktop throughout Kitchen and Egger Worktop in Utility Room
- Inset White Resin Sink with Gold colour Mixer Faucet
- Bosch Inset Induction Hob and Downdraft Extractor
- Bosch Integrated Oven, Fridge Freezer and Dishwasher
- Integrated Microwave in Larder Unit
Bathroom and En-Suite Finishes
- White Sanitary Wear with Natural Oak Effect Vanity Units and Brushed Brass Taps
- Porcelain Stone effect Wall Tiles
- Backlite Wall Mirror and Shaving Point
General Information
- 10 Year White & Eddy Professional Consultants Certificate
- Manufacturer's Warranty on Appliances
SERVICES CONNECTED
Mains water, electricity, gas, and drainage. Gas central heating,
with ground floor underfloor heating, via a combination boiler.
COUNCIL TAX
Band to be confirmed.
ENERGY EFFICIENCY RATING
The property will have a SAP assessment carried out as part of building regulations when completed.
TENURE
Freehold.
LOCATION
What3words: ///kidney.regress.smiled
PROPERTY REFERENCE
46870
WEBSITE TAGS
town-life
garden-parties
family-life
new-homes
Brochures
Brochure- COUNCIL TAXA payment made to your local authority in order to pay for local services like schools, libraries, and refuse collection. The amount you pay depends on the value of the property.Read more about council Tax in our glossary page.
- Ask agent
- PARKINGDetails of how and where vehicles can be parked, and any associated costs.Read more about parking in our glossary page.
- Garage,Off street
- GARDENA property has access to an outdoor space, which could be private or shared.
- Yes
- ACCESSIBILITYHow a property has been adapted to meet the needs of vulnerable or disabled individuals.Read more about accessibility in our glossary page.
- Ask agent
Energy performance certificate - ask agent
South Wootton
NEAREST STATIONS
Distances are straight line measurements from the centre of the postcode- Kings Lynn Station2.4 miles
About the agent
In the heart of the business district of King's Lynn, our beautiful offices are designed to make sure vendors and purchasers enjoy visiting us. We don’t advocate a ‘hard sell’ approach but we do insist on doing everything to an exceptionally high standard. Our team come from all walks of life and have a vast and diverse range of experience but with the common aim of continuing to be the best estate agency in King’s Lynn. Our reputation is built upon local knowledge, solid experience, professi
Industry affiliations



Notes
Staying secure when looking for property
Ensure you're up to date with our latest advice on how to avoid fraud or scams when looking for property online.
Visit our security centre to find out moreDisclaimer - Property reference 100439048367. The information displayed about this property comprises a property advertisement. Rightmove.co.uk makes no warranty as to the accuracy or completeness of the advertisement or any linked or associated information, and Rightmove has no control over the content. This property advertisement does not constitute property particulars. The information is provided and maintained by Sowerbys, King's Lynn. Please contact the selling agent or developer directly to obtain any information which may be available under the terms of The Energy Performance of Buildings (Certificates and Inspections) (England and Wales) Regulations 2007 or the Home Report if in relation to a residential property in Scotland.
*This is the average speed from the provider with the fastest broadband package available at this postcode. The average speed displayed is based on the download speeds of at least 50% of customers at peak time (8pm to 10pm). Fibre/cable services at the postcode are subject to availability and may differ between properties within a postcode. Speeds can be affected by a range of technical and environmental factors. The speed at the property may be lower than that listed above. You can check the estimated speed and confirm availability to a property prior to purchasing on the broadband provider's website. Providers may increase charges. The information is provided and maintained by Decision Technologies Limited. **This is indicative only and based on a 2-person household with multiple devices and simultaneous usage. Broadband performance is affected by multiple factors including number of occupants and devices, simultaneous usage, router range etc. For more information speak to your broadband provider.
Map data ©OpenStreetMap contributors.





