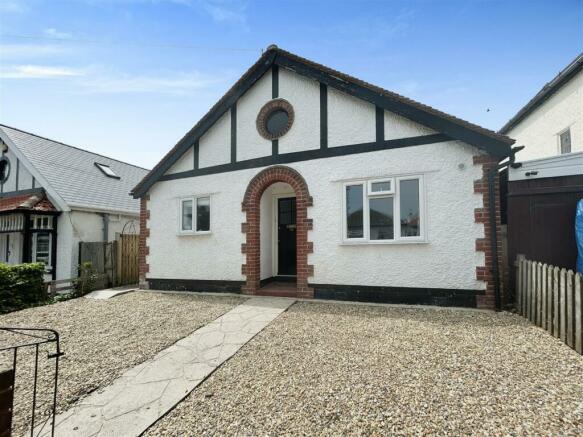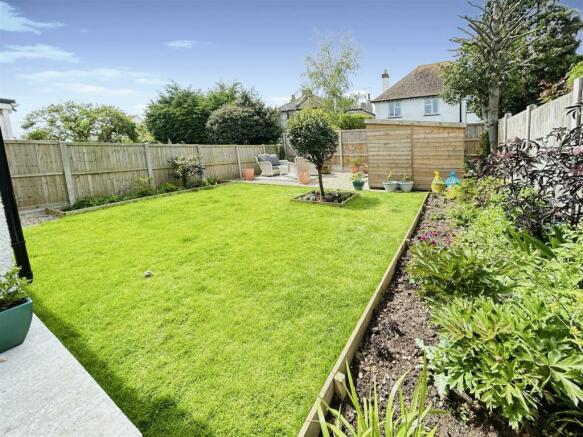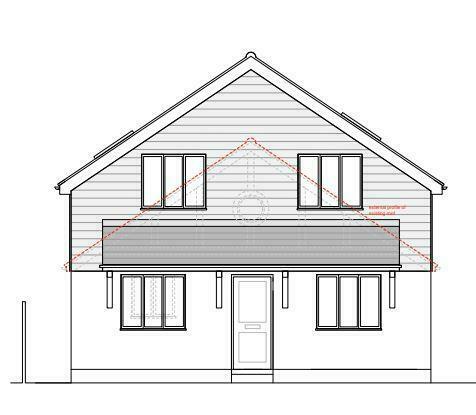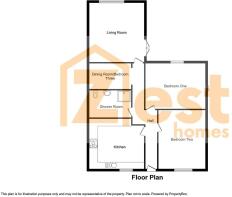Central Avenue, Herne Bay

- PROPERTY TYPE
Detached Bungalow
- BEDROOMS
2
- BATHROOMS
1
- SIZE
Ask agent
- TENUREDescribes how you own a property. There are different types of tenure - freehold, leasehold, and commonhold.Read more about tenure in our glossary page.
Freehold
Key features
- Recently Renovated Detached Bungalow
- Two/Three Bedroom
- Modern Kitchen With Ample Storage
- Sleek & Comptempory Shower Room
- Gas Central Heating & Double Glazing
- Short Stroll To The Picturesque Seafront
- Planning Granted To Create a Four Bedroom Detached Home, Two bathroom and Parking
- Recently Landscaped Rear Garden
- EPC Ordered
- CALL TO VIEW
Description
Zest Homes are introducing a stylish detached bungalow for sale nestled in the charming seaside town of Herne Bay, just a short stroll away from the picturesque seafront; it presents an exquisite opportunity for those seeking a tastefully renovated two/three bedroom detached bungalow. Boasting modern interiors and potential expansion, this property offers a comfortable and versatile living space, with planning permission already in place to create a four-bedroom detached house, and off-road parking is a highly sought-after feature in the area. This expansion opportunity further enhances the value and convenience of this charming bungalow.
Upon entering, you are greeted by a welcoming lounge adorned with contemporary finishes that blend seamlessly with the bungalow's character. The lounge serves as the heart of the home, providing a cozy setting for relaxation and socializing with family and friends.
The modern kitchen and shower room in this bungalow both showcase the high standard of the recent renovation. The kitchen features sleek cabinetry, a ceramic dual sink unit with integrated appliances, and ample counter space, making it a chef's delight. The shower room exudes elegance, boasting stylish fixtures and a soothing atmosphere for unwinding after a long day.
One of the unique features of this property is the flexible use of the dining room. This space can easily be transformed into a third bedroom to accommodate a growing family or be utilized as a study for those who work remotely. The versatility of this room allows you to tailor it to suit your specific needs and lifestyle.
CALL ZEST HOMES TO VIEW TODAY!
Property Information:
Tenure: Freehold
Council Tax Band: C
EPC Rating: Expired 2022 - Was a C Rated property - New EPC has been ordered.
Planning Decision Notice: Application Number: CA/22/00808
Measurements - Kitchen - 3.02m x 3.00m (9'11 x 9'10) -
Bedroom One - 3.81m x 3.58m (12'6 x 11'9) -
Bedroom Two - 3.00m x 3.61m (9'10 x 11'10) -
Dining Room - 2.57m x 2.36m (8'05 x 7'09) -
Lounge - 3.51m x 3.91m (11'06 x 12'10) -
Shower Room - 1.45m x 2.39m (4'09 x 7'10) -
External -
Front Garden -
Rear Garden -
Cabin - 2.95m x 2.36m (9'08 x 7'09)
Location - Located in the desirable Herne Bay, renowned for its beautiful seafront promenade and vibrant community, this property provides an enviable lifestyle. Enjoy leisurely walks along the beach, explore the quaint town center with its array of shops and cafes, or simply relish the tranquility of coastal living.
Planning Decision Granted Information - Planning Decision Notice:
Application Number: CA/22/00808
Proposal: Single-storey rear extension together with first-floor extension and formation of vehicular access.
Property Information - Property Information:
Tenure: Freehold
Council Tax Band: C
EPC Rating: Expired 2022 - Was a C Rated property - New EPC has been ordered.
Agents Notes - 1. Money Laundering Regulations: Please note all sellers and intended purchasers will receive an 'On Boarding' link to verify their identity. This is a legal
requirement prior to a sale or purchase proceeding.
2. All measurements stated on our details and floorplans are approximate and as such can not be relied upon and do not form part of any contracts.
3. Zest Homes have not tested any services, equipment or appliances and it is therefore the responsibility of any buyer/tenant to do so.
4. Photographs and marketing material are produced as a guide only and legal advice should be sought to verify fixtures and fittings, planning, alterations and
lease details.
5. Zest Homes hold the copyright to all advertising material used to market this property
Hallway -
Bedroom 1 - Double glazed window to front, carpet as laid.
Kitchen - Wall and base units, ceramic dual sink drainer, washing machine, five ring hob, electric oven, double glazed window to front, gas boiler, laminate flooring, integrated fridge freezer.
Bedroom 2 - Radiator, double glazed window to rear, carpet as laid.
Bathroom - Shower cubicle, vanity wash hand basin, heated towel rail, double glazed window to side.
Lounge - Carpet as laid, double glazed french doors to side, double glazed window to rear, radiator.
Rear Garden - Patio seating area, summer house, flowered borders.
Brochures
Central Avenue, Herne BayBrochure- COUNCIL TAXA payment made to your local authority in order to pay for local services like schools, libraries, and refuse collection. The amount you pay depends on the value of the property.Read more about council Tax in our glossary page.
- Band: C
- PARKINGDetails of how and where vehicles can be parked, and any associated costs.Read more about parking in our glossary page.
- Yes
- GARDENA property has access to an outdoor space, which could be private or shared.
- Yes
- ACCESSIBILITYHow a property has been adapted to meet the needs of vulnerable or disabled individuals.Read more about accessibility in our glossary page.
- Ask agent
Central Avenue, Herne Bay
NEAREST STATIONS
Distances are straight line measurements from the centre of the postcode- Herne Bay Station0.5 miles
- Chestfield & Swalecliffe Station2.0 miles
- Whitstable Station3.4 miles
About the agent
Zest Homes focuses on working hard for all their clients to ensure that you are fully looked after whatever your needs. Michelle Reilly, managing director is always there to guide you. Personally having over 25 years experience Michelle has the knowledge needed to give you piece of mind aswell as being a member of ARLA and NAEA Propertymark. Please get in touch,look forward to speaking to you.
Industry affiliations



Notes
Staying secure when looking for property
Ensure you're up to date with our latest advice on how to avoid fraud or scams when looking for property online.
Visit our security centre to find out moreDisclaimer - Property reference 33278001. The information displayed about this property comprises a property advertisement. Rightmove.co.uk makes no warranty as to the accuracy or completeness of the advertisement or any linked or associated information, and Rightmove has no control over the content. This property advertisement does not constitute property particulars. The information is provided and maintained by Zest Homes, Kent. Please contact the selling agent or developer directly to obtain any information which may be available under the terms of The Energy Performance of Buildings (Certificates and Inspections) (England and Wales) Regulations 2007 or the Home Report if in relation to a residential property in Scotland.
*This is the average speed from the provider with the fastest broadband package available at this postcode. The average speed displayed is based on the download speeds of at least 50% of customers at peak time (8pm to 10pm). Fibre/cable services at the postcode are subject to availability and may differ between properties within a postcode. Speeds can be affected by a range of technical and environmental factors. The speed at the property may be lower than that listed above. You can check the estimated speed and confirm availability to a property prior to purchasing on the broadband provider's website. Providers may increase charges. The information is provided and maintained by Decision Technologies Limited. **This is indicative only and based on a 2-person household with multiple devices and simultaneous usage. Broadband performance is affected by multiple factors including number of occupants and devices, simultaneous usage, router range etc. For more information speak to your broadband provider.
Map data ©OpenStreetMap contributors.




