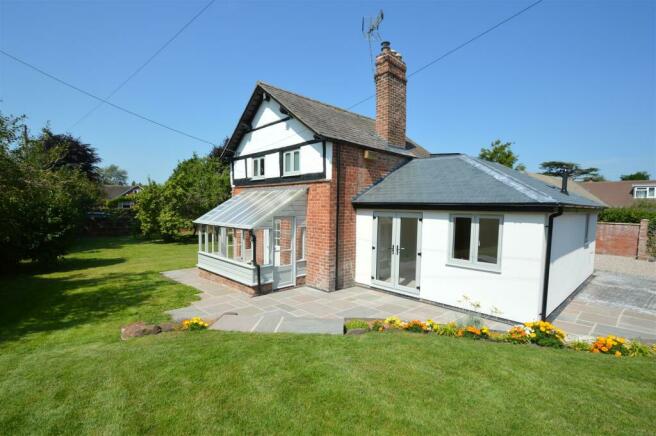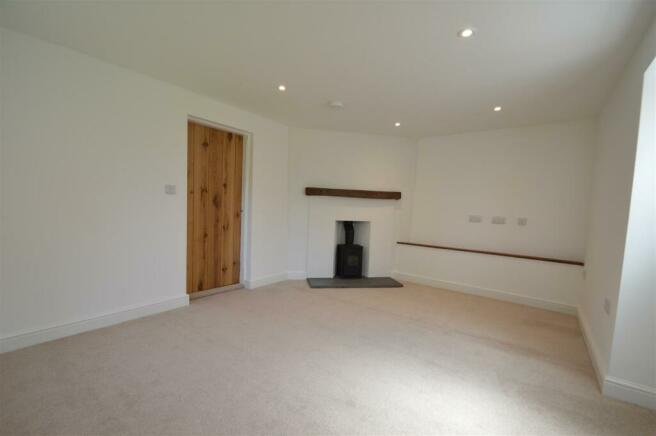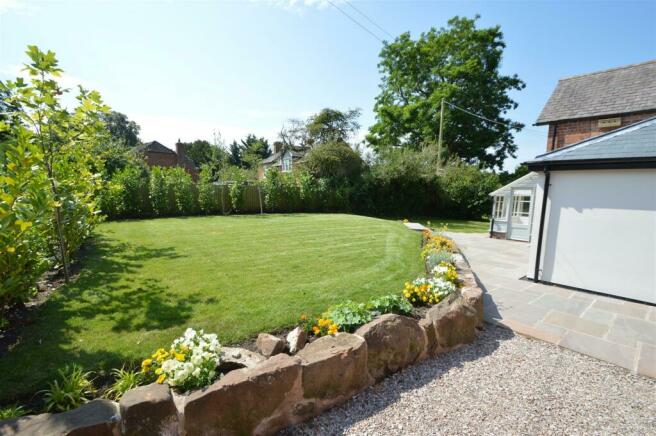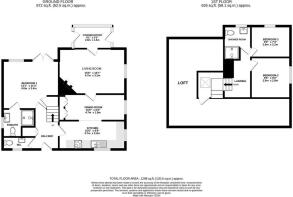
Prescott Road, Baschurch, Shrewsbury

- PROPERTY TYPE
House
- BEDROOMS
3
- BATHROOMS
2
- SIZE
Ask agent
- TENUREDescribes how you own a property. There are different types of tenure - freehold, leasehold, and commonhold.Read more about tenure in our glossary page.
Freehold
Key features
- Popular village location
- Character features
- Sympathetically renovated
- Highly appointed
- Stunning surrounding gardens
- No onward chain
Description
Directions - From Shrewsbury proceed along Coton Hill turning left at the traffic lights onto Berwick Road in the direction of Baschurch. Continue along and on arrival at the mini roundabout just outside the village, turn right, proceed passed the Doctors Surgery and the gated entrance to the property will be identified after a short distance on the right hand side.
Situation - Rose Cottage is situated on the fringe of the village of Baschurch which has a number of local amenities including a post office, doctors surgery, local supermarket, barber shop and the well reknown restaurant - The New Inn. Further afield are the towns of Shrewsbury and Oswestry, each providing extensive shopping, leisure and social facilities. There are a number of state and private schools available in the area including a private school, The Corbett School and Adcote in Baschurch, together with Packwood Haugh Prep School in nearby Ruyton Xi Towns. There are regular train links from Gobowen providing easy access to Birmingham and London beyond.
Description - Rose Cottage is a beautifully improved and impressively renovated mature detached cottage, which will no doubt have wide market appeal. The scheme of renovations have been extensive and include the following:
* The property has been completely rewired.
* The property has been totally replumbed.
* New UPVC double glazed A grade windows.
* Installation of a brand new Kitchen.
* Installation of two new Shower rooms.
* Landscaped gardens and gravelled driveway.
* Redecorated throughout.
* Composite grey front door.
* Sections of the roof have been reroofed in Spanish slate.
* Permission obtained for timber framed car port.
Accommodation -
Entrance Hall - With staircase rising to first floor. Built in Utility Cupboard with twin panelled oak doors. Space and plumbing for washing machine.
Guest Wc - Providing a white suite comprising low level WC, wash hand basin set in vanity unit with storage cupboards under and mixer tap over. Tiled splash. Extractor fan with ceiling downlighters.
Kitchen - Providing an attractive range of eye and base level units comprising soft close cupboards and drawers, with oak work surface over, and incorporating a one and a half bowl FRANKE sink unit and drainer with mixer tap over. BEKO electric oven and grill with 4 ring electric hob unit. COOKE & LEWIS extractor hood. Storage cupboard housing the WORCESTER gas fired central heating boiler. Integral dishwasher. Tiled splash. Dual aspect windows. Ceiling downlighters. Step down to Dining Area.
Dining Area - With attractive exposed beams. A range of base level cupboards with solid oak top. Panelled solid oak door to:
Living Room - With ceiling downlighters. Fireplace with slate hearth housing log burning stove with timber mantle over. Attractive aspect over front garden. Panelled part glazed door to:
Conservatory - Timber framed and slate, with stone floor and panelled part glazed entrance door, leading into:
Rear Porch - With wraparound windows and polycarbonate roof and glazed access doors to both front and rear.
Bedroom 1 - With twin glazed French doors leading onto an Indian sandstone terrace. Under stair store cupboard. Panelled solid oak door to:
En-Suite Shower Room - Providing a white suite comprising low level WC, wall mounted wash hand basin in vanity unit storage drawer under, tiled splash, wall mounted heated towel rail, shower cubicle with mains fed shower with drench head and additional feeder shower attachment. Inset with aqua panelling and splash screen. Ceiling downlighters and extractor fan.
First Floor Landing - With attractive exposed timbers (section of A frame). Access to roof space.
Bedroom 2 - With attractive exposed timbers. Lovely outlook over front garden.
Bedroom 3 - With attractive exposed timbers. Lovely aspect over gardens.
Shower Room - Providing a white suite comprising low level WC, wall mounted wash hand basin with tiled splash, wall mounted heated towel rail. Solid oak sill. Shower cubicle with mains fed TRITON shower. Inset aqua boarding and splash screen. Exposed timbers.
Outside - The property is approached through a gated entrance, which extends on to a superb gravelled driveway providing parking for numerous vehicles and giving pedestrian access to the front and side of the property.
The Gardens - The front gardens offer beautiful flowing lawns containing a number of different fruit trees including an English Pear, two Apple trees and a Plum tree. The lawns then extend around the side of the property to the rear alongside an Indian sandstone pathway which opens into a lovely patio entertaining area. Steps rise to immaculately maintained lawns with sandstone raised herbaceous beds and borders containing a number of specimen shrubs and plants. External cold water tap.
General Remarks -
Fixtures And Fittings - Only those items described in these particulars are included in the sale.
Services - Mains water, electricity, gas and drainage are understood to be connected. None of these services have been tested.
Tenure - Freehold. Purchasers must confirm via their solicitor.
Council Tax - The property is currently showing as Council Tax Band C. Please confirm the council tax details via Shropshire Council on or visit
Viewings - Halls, 2 Barker Street, Shrewsbury, Shropshire SY1 1QJ. Tel: . Email:
Brochures
Prescott Road, Baschurch, ShrewsburyBrochure- COUNCIL TAXA payment made to your local authority in order to pay for local services like schools, libraries, and refuse collection. The amount you pay depends on the value of the property.Read more about council Tax in our glossary page.
- Ask agent
- PARKINGDetails of how and where vehicles can be parked, and any associated costs.Read more about parking in our glossary page.
- Yes
- GARDENA property has access to an outdoor space, which could be private or shared.
- Yes
- ACCESSIBILITYHow a property has been adapted to meet the needs of vulnerable or disabled individuals.Read more about accessibility in our glossary page.
- Ask agent
Prescott Road, Baschurch, Shrewsbury
NEAREST STATIONS
Distances are straight line measurements from the centre of the postcode- Yorton Station5.2 miles
About the agent
Halls are one of the oldest and most respected independent firms of Estate Agents, Chartered Surveyors, Auctioneers and Valuers with offices covering Shropshire, Worcestershire, Mid-Wales, the West Midlands and neighbouring counties, and are ISO 9000 fully accredited.
Industry affiliations




Notes
Staying secure when looking for property
Ensure you're up to date with our latest advice on how to avoid fraud or scams when looking for property online.
Visit our security centre to find out moreDisclaimer - Property reference 33277961. The information displayed about this property comprises a property advertisement. Rightmove.co.uk makes no warranty as to the accuracy or completeness of the advertisement or any linked or associated information, and Rightmove has no control over the content. This property advertisement does not constitute property particulars. The information is provided and maintained by Halls Estate Agents, Shrewsbury. Please contact the selling agent or developer directly to obtain any information which may be available under the terms of The Energy Performance of Buildings (Certificates and Inspections) (England and Wales) Regulations 2007 or the Home Report if in relation to a residential property in Scotland.
*This is the average speed from the provider with the fastest broadband package available at this postcode. The average speed displayed is based on the download speeds of at least 50% of customers at peak time (8pm to 10pm). Fibre/cable services at the postcode are subject to availability and may differ between properties within a postcode. Speeds can be affected by a range of technical and environmental factors. The speed at the property may be lower than that listed above. You can check the estimated speed and confirm availability to a property prior to purchasing on the broadband provider's website. Providers may increase charges. The information is provided and maintained by Decision Technologies Limited. **This is indicative only and based on a 2-person household with multiple devices and simultaneous usage. Broadband performance is affected by multiple factors including number of occupants and devices, simultaneous usage, router range etc. For more information speak to your broadband provider.
Map data ©OpenStreetMap contributors.





