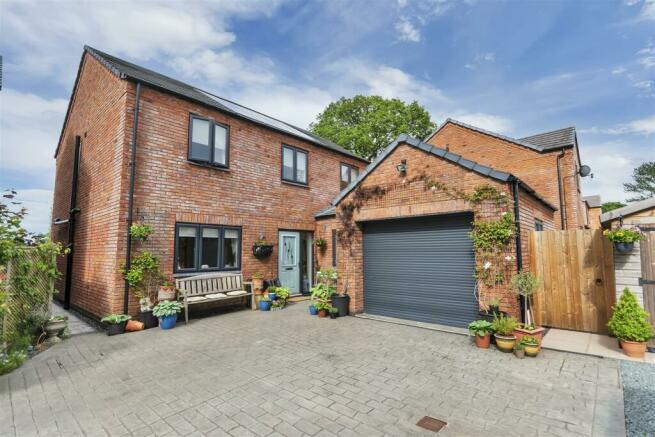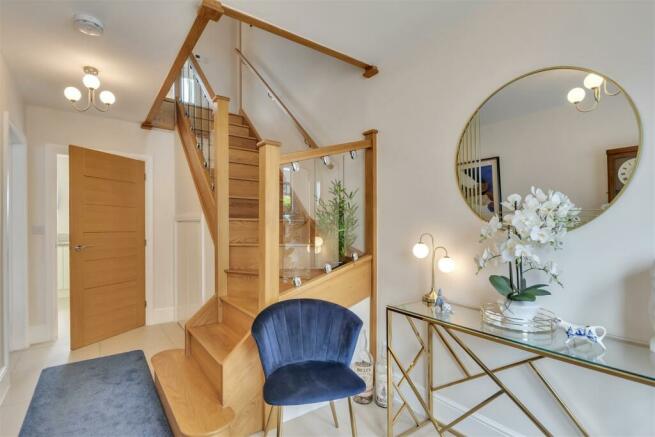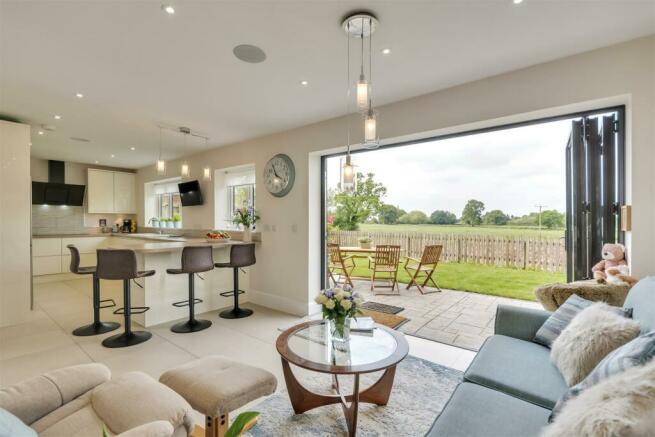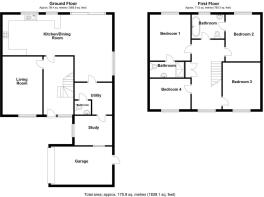
Tudor Drive, Penley, Wrexham

- PROPERTY TYPE
Detached
- BEDROOMS
4
- BATHROOMS
3
- SIZE
Ask agent
- TENUREDescribes how you own a property. There are different types of tenure - freehold, leasehold, and commonhold.Read more about tenure in our glossary page.
Freehold
Key features
- Bespoke Eco-Friendly Detached Home
- Offered with NO CHAIN!
- 30ft long Kitchen/Dining/Family Room
- Energy Efficient 'A' Rated On The EPC
- 4 Double Bedrooms
- Far Reaching Rural Views To The Rear
- Large 3 Car Driveway and Garage
- Edge OF Village Location
- Select 5 Property Development
Description
Directions - On entering the town of Ellesmere (from the Oswestry side), proceed along to the traffic lights and bare left. At the mini roundabout take the first exit, then at the next roundabout take the first exit towards Overton. Follow this road approximately 1 mile before turning right at unlimited signs, signposted Penley. Follow this road (Ellesmere Lane) for approximately 2.4 miles. The turning into Tudor Drive will be found on the left side before reaching the village. The entrance to the private development will be found on the right side, number 6 is on the far right.
Overview - The property is bespoke in its design and has been developed to a very high and exacting standard by the present owners, Sitting in a tucked away position on a small select development, the property oozes quality and space and has been designed to be highly energy efficient whilst still offering comfortable, flexible family accommodation. With far reaching views to the rear and a bright modern interior, this property really does offer everything.
Electrical And Technology Information - Bluetooth ceiling Speakers to open plan areas, Bedroom One and Ensuite.
Multiple lighting choices and dimmers throughout.
Underfloor heating throughout with separate thermostats for each area.
Air source heat pump.
Solar panels.
Electric car charging point.
Hardwired ethernet to ground floor and downstairs TV sockets (plus media point in family room).
Extra sockets for multiple furniture placement throughout.
TV points in all rooms.
Hidden speaker cabling in the Living Room.
3 duel USB charging points.
Accommodation Comprises: -
Hallway - The bright and welcoming hallway has a part glazed door to the front and side panel, tiled flooring, elegant oak and glass staircase leading off to the first floor, large understairs cupboard housing the water tank and offering extra storage space. Doors lead to the lounge and the kitchen.
Lounge - 4.80m x 3.30m (15'9" x 10'10") - The homely yet spacious living area features a fireplace with tiled hearth with an oak beam over, contemporary wall lights and wood flooring.
Kitchen/Dining/Family Room - 5.54m x 9.08m (18'2" x 29'9") - The well-equipped, large kitchen/dining/family room is perfect for entertaining, comprising an extensive range of base and wall soft close units in gloss cream with breakfast bar and large pan drawers, contrasting worktops with tiled upstands and an inset ceramic one and a half bowl sink and mixer tap with boiling water tap. Appliances include eye level Hotpoint double oven, five ring induction hob with contemporary extractor fan over, integrated Samsung dishwasher and space for a large American fridge/freezer. Plenty of natural light shines into the room with windows to the side and rear and bifold doors to the rear leading out to the garden taking in the far reaching views beyond. A very adaptable space with a high specification finish.
Kitchen -
Additional Photograph -
Dining Area -
Family Room -
Utility Room - 2.63m x 3.09m (8'7" x 10'1") - The useful utility space has base and wall units with contrasting work surfaces and tiled upstands, stainless steel double sink with a mixer tap, plumbing for a washing machine and space for a dryer, tiled flooring, spotlighting and an extractor fan. Doors lead through to the cloakroom and the study.
Cloakroom - The ground floor cloakroom has a low level W/C, corner wash hand basin and mixer tap on vanity units, tiled flooring, extractor fan and spotlighting.
Study - 2.44m x 3.11m (8'0" x 10'2") - A perfect versatile space for those working from home or for a variety of uses, the study offers a private and quiet area with window to the front, fitted base and wall units with work surfaces over, spotlighting, tiled flooring and access into the garage.
Landing - 2.3m x 5.74m (7'6" x 18'9" ) - The large galley style landing has the continuation of the oak and glass staircase creating a bright and spacious area with double linen cupboard off with storage, a window to the front and doors off to all bedrooms and bathroom. There is a hatch up to the loft with a wooden railed pull down ladder.
Loft Space - Having professionally installed attic boarding and ladder access (30 ft long & shelved). With power and lighting and housing the solar panel controls.
Bedroom One - 3.81m x 3.37m (12'5" x 11'0") - A beautiful double bedroom having a window to the rear with views looking out on to fields and surrounding countryside. A door leads through to the ensuite.
Ensuite Bathroom - 1.40m x 2.85m (4'7" x 9'4") - The ensuite bathroom is finished to a high standard comprising a large walk in shower with two shower heads and concealed controls, wall hung wash hand basin with a mixer tap and drawers below, matching wall cabinet, low level W/C, tiled flooring, part tiled wall and extractor fan.
Bedroom Two - 3.87m x 2.87m (12'8" x 9'4") - The second generous double bedroom has a window to the rear with countryside views, fitted cupboard with first floor heating controls and a door leading to the Jack and Jill ensuite.
Jack And Jill Bathroom - 2.60m x 1.98m (8'6" x 6'5") - The stylish Jack and Jill style bathroom has lock off doors to bedroom two and the landing (creating a private ensuite to bedroom two if required), a window to the rear, wall hung wash hand basin with a mixer tap and two drawers underneath and illuminated mirror above, panelled bath with a mixer tap and glass screen and mains shower over, extractor fan, low level W/C, fully tiled walls and tiled flooring.
Bedroom Three - 3.87m x 3.17m (12'8" x 10'4") - A sizeable double bedroom with a window to the front and plenty of space for wardrobes.
Bedroom Four - 3.36m x 2.47m (11'0" x 8'1") - Another double bedroom having a window to the front, currently being used a study.
Garage - 5.08m x 3.16m (16'7" x 10'4") - The large garage has an electric roller shutter door, window to the side, part glazed door, loft access, plumbing and lighting.
Front Garden - The property has a courtyard style frontage with block cobble pattern imprinted driveway providing parking space for three cars, outside power and tap and electric car charging point. Continuation of the pattern imprinted path leads you down both sides of the property into the gated rear garden.
Rear Garden - The private rear garden is another great feature and has been well maintained by the current vendors and boasts wonderful far reaching countryside views, with a pattern imprinted patio, great for hosting friends and family in the summer months. With lawn beyond and gated side access.
Additional Photograph -
Additional Photograph -
Views From Rear Garden -
Wooden Outbuilding - 6.10m x 2.44m (20'0" x 8'0") - There is a further useful space to the side of the garage with a purpose built outbuilding having double doors to the front and side door access from the rear garden.
Location - Number 6 Greenfields sits on a private development of just five properties on the edge of the popular village of Penley. The property enjoys a pretty rural location ideal for those wanting peace and quiet but still having great accessibility with road links to Wrexham, Whitchurch, Shrewsbury and the lovely Lakeland town of Ellesmere - only 3.5 miles away, and a 15 minute drive to the A483 or A5 for access to larger cities such as Chester.
Local primary and secondary schools, both highly rated, are walkable from the property and the prestigious Ellesmere College is a short drive away.
Located near the Market Town of Ellesmere, this property offers a mixture of countryside living and the bustle of town life. Ellesmere provides everything you could need offering numerous amenities, including local pubs, supermarkets, local produce stores, an array of restaurants, library, dentist, independent shops, bakers, butchers, Post Office, pharmacy, florists, takeaways and much more!
Ellesmere boasts Ellesmere Primary School, Lakelands Academy and Ellesmere College, all with an Ofsted rating of 'Good'. Ellesmere also benefits from a sports club, cricket ground, football club, sports centre/gym and the oldest bowling club in the UK! It is just a short walk away from the Shropshire Union Canal and picturesque Mere, known for its beautiful wildlife and pathways to enjoy a gentle stroll, as well as boat hire and trips. A short drive-away, over the Welsh border is National Trust's Chirk Castle and the famous Pontcysyllte Aqueduct.
Additional Photograph -
Town And Country Services - We offer a FREE valuation/market appraisal service from a trained representative with strong market knowledge and experience - We are a professional, independent company - We provide elegant, clear and concise brochures - Fully accompanied Viewings Available with regular viewing feedback - Full Colour Photography, including professional aerial photography when required - Full Colour Advertising - Eye catching For Sale Boards - Up-to-date buyer registration with a full property matching service - Sound Local Knowledge and Experience - State of the Art Technology - Motivated Professional Staff - All properties advertised on Zoopla, Onthemarket.com - VERY COMPETITIVE FEES FOR SELLING.
Hours Of Business - Our office is open:
Monday to Friday: 9.00am to 5.30pm
Saturday: 9.00am to 4.00pm
To Book A Viewing - Viewing is strictly by appointment, please call our sales office on to arrange.
To Make An Offer - Town and Country recommend that a prospective buyer/tenant follows the guidance of the Property Ombudsman and undertakes a physical viewing of the property and does not solely rely on virtual/video information when making their decision. Town and Country also advise it is best practice to view a property in person before making an offer.
To make an offer, please call our sales office on and speak to a member of the sales team.
Tenure/Council Tax - We understand the property is freehold, although purchasers must make their own enquiries via their solicitor.
The Council tax is payable to Wrexham Country Council and we believe the property to be in Band F.
Services - The agents have not tested the appliances listed in the particulars.
Money Laundering Regulations - Once an offer is accepted, the successful purchaser will be required to produce adequate identification to prove the identity of all named buyers within the terms of the Money Laundering Regulations. Appropriate examples include: Photo Identification such as Passport/Photographic Driving Licence and proof of residential address such as a recent utility bill or bank statement.
Additional Information - We would like to point out that all measurements, floor plans and photographs are for guidance purposes only (photographs may be taken with a wide angled/zoom lens), and dimensions, shapes and precise locations may differ to those set out in these sales particulars which are approximate and intended for guidance purposes only.
These particulars, whilst believed to be accurate are set out as a general outline only for guidance and do not constitute any part of an offer or contract. Intending purchasers should not rely on them as statements of representation of fact, but most satisfy themselves by inspection or otherwise as to their accuracy. No person in this firm's employment has the authority to make or give any representation or warranty in respect of the property.
Brochures
Tudor Drive, Penley, WrexhamBrochure- COUNCIL TAXA payment made to your local authority in order to pay for local services like schools, libraries, and refuse collection. The amount you pay depends on the value of the property.Read more about council Tax in our glossary page.
- Ask agent
- PARKINGDetails of how and where vehicles can be parked, and any associated costs.Read more about parking in our glossary page.
- Yes
- GARDENA property has access to an outdoor space, which could be private or shared.
- Yes
- ACCESSIBILITYHow a property has been adapted to meet the needs of vulnerable or disabled individuals.Read more about accessibility in our glossary page.
- Ask agent
Tudor Drive, Penley, Wrexham
NEAREST STATIONS
Distances are straight line measurements from the centre of the postcode- Ruabon Station7.7 miles
About the agent
As well as advertising properties from the Oswestry office they also have links with the Wrexham branch enabling properties within the Weston Rhyn, Chirk and surrounding areas to be promoted from both branches at no extra cost.
Town and Country are a residential sales agent offering a pro-active sales policy and believe that through their wealth of experience, dedicated staff and genuine hard work, allied to the latest technology and local knowledge, they can offer a service which is se
Industry affiliations


Notes
Staying secure when looking for property
Ensure you're up to date with our latest advice on how to avoid fraud or scams when looking for property online.
Visit our security centre to find out moreDisclaimer - Property reference 33167018. The information displayed about this property comprises a property advertisement. Rightmove.co.uk makes no warranty as to the accuracy or completeness of the advertisement or any linked or associated information, and Rightmove has no control over the content. This property advertisement does not constitute property particulars. The information is provided and maintained by Town & Country Property Services, Oswestry. Please contact the selling agent or developer directly to obtain any information which may be available under the terms of The Energy Performance of Buildings (Certificates and Inspections) (England and Wales) Regulations 2007 or the Home Report if in relation to a residential property in Scotland.
*This is the average speed from the provider with the fastest broadband package available at this postcode. The average speed displayed is based on the download speeds of at least 50% of customers at peak time (8pm to 10pm). Fibre/cable services at the postcode are subject to availability and may differ between properties within a postcode. Speeds can be affected by a range of technical and environmental factors. The speed at the property may be lower than that listed above. You can check the estimated speed and confirm availability to a property prior to purchasing on the broadband provider's website. Providers may increase charges. The information is provided and maintained by Decision Technologies Limited. **This is indicative only and based on a 2-person household with multiple devices and simultaneous usage. Broadband performance is affected by multiple factors including number of occupants and devices, simultaneous usage, router range etc. For more information speak to your broadband provider.
Map data ©OpenStreetMap contributors.





