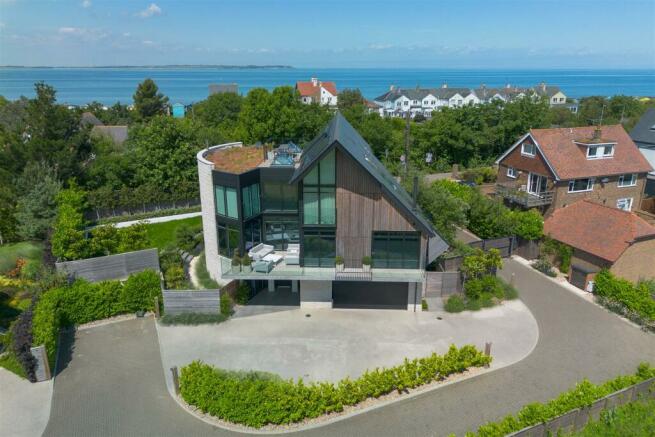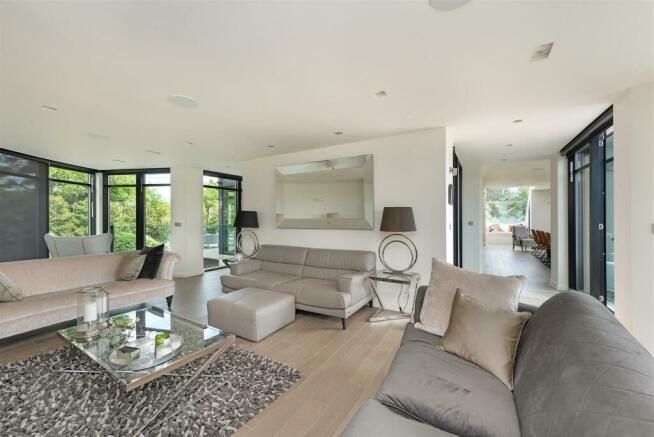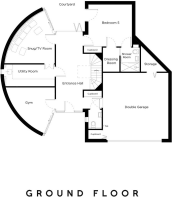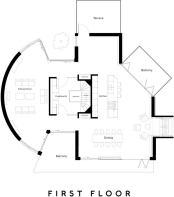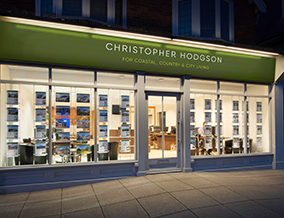
Island Wall, Whitstable

- PROPERTY TYPE
Detached
- BEDROOMS
5
- BATHROOMS
5
- SIZE
3,875 sq ft
360 sq m
- TENUREDescribes how you own a property. There are different types of tenure - freehold, leasehold, and commonhold.Read more about tenure in our glossary page.
Freehold
Key features
- Remarkable Contemporary Home
- Exceptional Location within Central Whitstable
- 3875 sq ft (360 sq m) of Living Accommodation over 3 Floors
- 3 Reception Rooms
- 5 Double Bedrooms
- 5 En-Suite Bathrooms
- Gym
- Roof Terrace
- Beautifully Landscaped Gardens
- Double Garage & Off Street Parking
Description
Arc House features an abundance of glazing, allowing a high volume of natural light to flood the largely open-plan living spaces. The accommodation extends to 3875 sq ft (360 sq m) and is arranged over three floors to provide an entrance hall, sitting room open-plan to a kitchen/dining room with decked balcony, a gym, snug/TV room, utility room, five double bedrooms and five en-suite bathrooms. Magnificent views across Whitstable and towards the sea can be enjoyed from the roof terrace.
The landscaped gardens flow effortlessly with the internal accommodation, creating the ideal space in which to entertain. An integral double garage and driveway provide off road parking for a number of vehicles. Remainder of 10 year warranty provided by NHBC.
Location - Island Wall is one of the most desirable locations in Whitstable and forms one of the peaceful and idyllic situations for which the town is renowned. The beach is literally moments away and a pleasant stroll will take you into the town centre. Whitstable itself is a charming town by the sea with its working harbour and colourful streets of fisherman's cottages. The bustling High Street offers a diverse range of independent boutique shops, cafe bars and popular restaurants specialising in local seafood. The mainline railway station at Whitstable provides frequent services to London, (Victoria) approximately 80 minutes. The high speed Javelin service provides access to London (St Pancras) with a journey time of approximately 73 minutes. The A299 is accessible providing a dual carriageway link to the M2/A2 giving access to the channel ports and connecting motorway network.
Accommodation - The accommodation and approximate measurements (taken at maximum points) are:
Ground Floor -
• Entrance Hall - 7.0m x 2.40m (22'11" x 7'10") -
• Gym - 4.28m x 4.06m (14'0" x 13'3") -
• Snug/Tv Room - 4.67m x 4.45m (15'3" x 14'7") -
• Bedroom 5 - 3.90m x 3.75m (12'9" x 12'3") -
• Dressing Room - 2.15m x 1.48m (7'0" x 4'10") -
• En-Suite Shower Room - 2.15m x 1.72m (7'0" x 5'7") -
• Utility Room - 4.55m x 1.95m (14'11" x 6'4") -
• Cloakroom - 1.70m x 1.20m (5'6" x 3'11") -
First Floor -
• Sitting Room - 8.52m x 4.56m (27'11" x 14'11") -
• Kitchen/Dining Room - 12.0m x 9.15m (39'4" x 30'0") -
• Balcony -
Second Floor -
• Principal Bedroom - 5.20m x 3.75m (17'0" x 12'3") -
• En-Suite Bathroom - 4.03m x 2.75m (13'2" x 9'0") -
• Bedroom 2 - 3.46m x 3.3m (11'4" x 10'9") -
• En-Suite Shower Room - 1.83m x 1.54m (6'0" x 5'0") -
• Bedroom 3 - 4.71m x 3.08m (15'5" x 10'1") -
• En-Suite Shower Room - 3.23m x 1.41m (10'7" x 4'7") -
• Bedroom 4 - 4.71m x 3.08m (15'5" x 10'1") -
• En-Suite Shower Room - 3.23m x 1.41m (10'7" x 4'7") -
Outside -
• Roof Terrace -
• Gardens -
• Double Garage - 5.90m x 5.85m (19'4" x 19'2" ) -
Specification - Kitchen:-
•Integrated appliances consisting of;
•Tall fridge
•Tall freezer
•Wine cooler
•2 x combination microwave ovens
•Dishwasher
•Induction hob with downdraft extractor
•Stainless steel undermounted sink
•'Quooker' instant hot / filtered cold water tap
•Laminam marble effect worktops
•Island with seating
•Two larder cupboards
Utility Room:-
•Integrated fridge
•Integrated washing machine
•Integrated tumble dryer
Bathrooms:-
•Quality fixtures and fittings from Lusso Stone, Crosswater Bathrooms and Kudos Showers
•Wall hung WC’s with concealed cisterns
•Wall hung wash basins (double basin to master en-suite)
•Vanity unit to master en-suite
•Enclosed shower cubicles with rainfall showers and hand head adjustable attachments
•Free standing bath to master en-suite
•Ladder rack heated towel rails
•Extractor fans
•Porcelain tiles
General:-
•Grade A energy efficiency rating
• Velfac aluminium triple glazed windows and external doors
•‘Continental’ underfloor heating throughout with smart heating control
•Worcester Bosch gas fired boiler with high performance cylinder and pressurised system
•Contemporary wood burning stove to dining room (HETAS certified)
•Feature gas stove to sitting room (HETAS certified)
•Photovoltaic solar panels
•Sensor lighting throughout
•Water softener
•Remote control feature rooflight leading to roof terrace
•Remote control solar powered Velux windows
•Engineered oak flooring
•Either luxury carpets or engineered timber flooring to bedrooms
•Fitted wardrobes to all bedrooms
• Lighting system to first floor living spaces and external lighting is both switch and voice controlled
• Built-in audio speakers to kitchen / living rooms, voice controlled by Amazon Alexa
• Electric blinds throughout which can be operated by remote / mobile device / Amazon Alexa
•Blackout blinds to snug/tv room for use as cinema room
• Data cabling throughout
•3 phase power supply
Security:-
•Alarm system
•Full CCTV camera installation with 24 hour recording
•External metal roller security shutter to bedroom 5 (ground floor)
•Remotely operated entrance gates to development, with intercom
External:-
•Split-faced stone blockwork by ‘Forticrete’
•Charred timber cladding by ‘Kebony’
•Spanish slate roof tiles
•Resin bound driveway
•Composite decking to external balconies and garden
•Composite decking area to roof terrace
•Sedum living green roof area to roof terrace
•Landscaped gardens, designed by ‘Studio 31’
•External lighting and power sockets
•External water taps x 2
•Remotely operated garage door
Warranty
•Remainder of 10 year warranty provided by NHBC
Brochures
Property Brochure- COUNCIL TAXA payment made to your local authority in order to pay for local services like schools, libraries, and refuse collection. The amount you pay depends on the value of the property.Read more about council Tax in our glossary page.
- Band: G
- PARKINGDetails of how and where vehicles can be parked, and any associated costs.Read more about parking in our glossary page.
- Garage
- GARDENA property has access to an outdoor space, which could be private or shared.
- Yes
- ACCESSIBILITYHow a property has been adapted to meet the needs of vulnerable or disabled individuals.Read more about accessibility in our glossary page.
- Ask agent
Island Wall, Whitstable
NEAREST STATIONS
Distances are straight line measurements from the centre of the postcode- Whitstable Station0.7 miles
- Chestfield & Swalecliffe Station2.2 miles
- Herne Bay Station4.4 miles



Successfully selling properties over five decades and committed to providing the highest standard of service, Christopher Hodgson Estate Agents are the areas leading agents.
We have well situated offices in Tankerton Road, Whitstable, offering a wide range of properties both in Whitstable and the surrounding area.
No other local agent can offer a better combination of personal service, professionalism, wide experience and extensive local knowledge.
Notes
Staying secure when looking for property
Ensure you're up to date with our latest advice on how to avoid fraud or scams when looking for property online.
Visit our security centre to find out moreDisclaimer - Property reference 33277713. The information displayed about this property comprises a property advertisement. Rightmove.co.uk makes no warranty as to the accuracy or completeness of the advertisement or any linked or associated information, and Rightmove has no control over the content. This property advertisement does not constitute property particulars. The information is provided and maintained by Christopher Hodgson, Whitstable. Please contact the selling agent or developer directly to obtain any information which may be available under the terms of The Energy Performance of Buildings (Certificates and Inspections) (England and Wales) Regulations 2007 or the Home Report if in relation to a residential property in Scotland.
*This is the average speed from the provider with the fastest broadband package available at this postcode. The average speed displayed is based on the download speeds of at least 50% of customers at peak time (8pm to 10pm). Fibre/cable services at the postcode are subject to availability and may differ between properties within a postcode. Speeds can be affected by a range of technical and environmental factors. The speed at the property may be lower than that listed above. You can check the estimated speed and confirm availability to a property prior to purchasing on the broadband provider's website. Providers may increase charges. The information is provided and maintained by Decision Technologies Limited. **This is indicative only and based on a 2-person household with multiple devices and simultaneous usage. Broadband performance is affected by multiple factors including number of occupants and devices, simultaneous usage, router range etc. For more information speak to your broadband provider.
Map data ©OpenStreetMap contributors.
