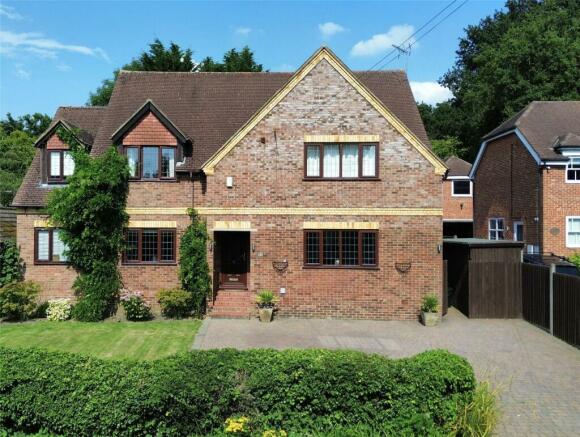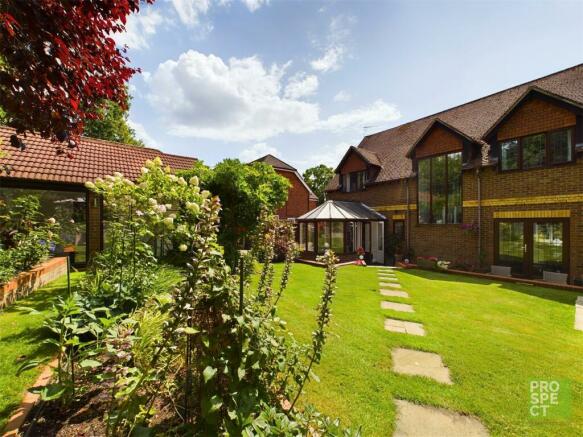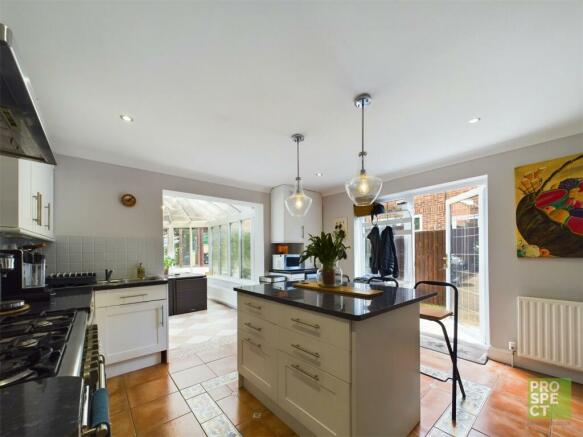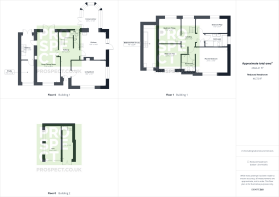
Longwater Lane, Finchampstead, Wokingham, Berkshire, RG40

- PROPERTY TYPE
Detached
- BEDROOMS
4
- BATHROOMS
2
- SIZE
Ask agent
- TENUREDescribes how you own a property. There are different types of tenure - freehold, leasehold, and commonhold.Read more about tenure in our glossary page.
Freehold
Key features
- Desirable Location
- Four Generous Bedrooms
- Stunning Bathrooms
- Four Reception Rooms
- Home Gym
- Driveway for Four Cars
- Two Home Offices
- Landscaped Garden
Description
Upon approach, the house is extremely imposing and has plenty of kerb appeal and has a driveway to host four vehicles with ease. Stepping into the hallway gives you a great idea of the space ahead, with plenty of room to remove coats and shoes. Immediately to the right, there is a living room that is large enough to host family gatherings, with a decorative fireplace at the centre. This room, and most of this grand home, benefits from ample natural light due to its dual aspect outlook. To the left-hand side of the property, is a secondary living/dining room which spans the whole property, measuring 26ft in length. This space has an additional fireplace, creating additional character for this modern family home, as well as patio doors allowing for rear garden access and providing another dual aspect space. Walking through this living area, you will find yourself in a storage room, which can be used as a waiting room for people who run an at-home business, as has remote access. This space provides access to the downstairs spacious study, and up a separate staircase you will find an isolated secondary study room, that has also been used as a guest bedroom before giving the potential for this to be a five-bedroom home.
A large square-shaped kitchen can be found on the opposite side of the house, with that all-important central island, to allow for casual dining. Ample storage options encompass the whole space and the owners have even installed a very desirable Range cooker. The kitchen lies open plan to the final living area, which takes form in a conservatory area, which can be used during the winter months thanks to additional radiators and again, provides access to the manicured garden. A downstairs toilet concludes the downstairs accommodation. Genius Hub provides the smart heating for this home, whereas a number of rooms have the addition of Sonos.
As you make your way upstairs in this home, you will take time to appreciate the chapel style window that allows light to pool into the whole house. It is a real feature and was even something that the current owners felt swung their decision to buy the property, over a decade ago. A spacious hallway offers decent separation and privacy for each double bedroom. The master suite is impressive and benefits from masses of floorspace as well as a modernised en-suite, which has been finished in a wet room style with underfloor heating. Three other bedrooms can be found here, two of which are very generous and have plenty of space for multiple wardrobes. The family bathroom has been expertly designed by the owners and has been finished to an incredibly high specification. The four-piece fully tiled bathroom includes a luxurious bathtub and wet room style shower, as well as a double sink and underfloor heating. The storage space is also impressive with a partially boarded loft and large airing cupboard.
Externally, you can really appreciate the beauty and care that has gone into this home. The lawn is manicured to perfection and has several mature flowerbeds and a small pond. Two patio areas have been created, so that the current owners, who are sunworshippers, can enjoy always capturing the sunshine in the day. The double garage has been semi-converted to incorporate a fully functional gym, this space has been fully insulated with bi-fold doors and underfloor heating – so no excuse to not work out in winter for this one… The other side of the garage has been improved to be a robust storage outbuilding and even the eaves space has been converted to provide insulated storage, with a proper staircase allowing you to access with ease. Another wooden shed structure with power has been installed.
Although this property is non-estate, there are several amenities which make Finchampstead Village not only quaint but convenient. This family home is a short walk from The Ridges, which offers acres of green space for one to enjoy. The property is a stone’s throw from a well-esteemed pub/restaurant. The property provides easy access to the M4 and amazing schools such as Nine Mile Ride Primary and Finchampstead CofE. For older students, the property lies dead in the centre for Yateley School and Bohunt School.
Brochures
Particulars- COUNCIL TAXA payment made to your local authority in order to pay for local services like schools, libraries, and refuse collection. The amount you pay depends on the value of the property.Read more about council Tax in our glossary page.
- Band: G
- PARKINGDetails of how and where vehicles can be parked, and any associated costs.Read more about parking in our glossary page.
- Yes
- GARDENA property has access to an outdoor space, which could be private or shared.
- Yes
- ACCESSIBILITYHow a property has been adapted to meet the needs of vulnerable or disabled individuals.Read more about accessibility in our glossary page.
- Ask agent
Longwater Lane, Finchampstead, Wokingham, Berkshire, RG40
NEAREST STATIONS
Distances are straight line measurements from the centre of the postcode- Crowthorne Station1.8 miles
- Sandhurst Station2.6 miles
- Wokingham Station3.5 miles
About the agent
Based in a Grade II listed building in the heart of Wokingham town centre, Prospect Estate Agents Wokingham has been providing an outstanding level of service to buyers, sellers, landlords and tenants since 1999.
We offer an array of additional property services from our Wokingham office, including Prospect Surveyors and Valuers, Conveyancing, Financial Services, Land and Development, New Homes, Property Management, Property Maintenance, and more!
Get in touch with one of our prop
Industry affiliations



Notes
Staying secure when looking for property
Ensure you're up to date with our latest advice on how to avoid fraud or scams when looking for property online.
Visit our security centre to find out moreDisclaimer - Property reference WOS240435. The information displayed about this property comprises a property advertisement. Rightmove.co.uk makes no warranty as to the accuracy or completeness of the advertisement or any linked or associated information, and Rightmove has no control over the content. This property advertisement does not constitute property particulars. The information is provided and maintained by Prospect Estate Agency, Wokingham. Please contact the selling agent or developer directly to obtain any information which may be available under the terms of The Energy Performance of Buildings (Certificates and Inspections) (England and Wales) Regulations 2007 or the Home Report if in relation to a residential property in Scotland.
*This is the average speed from the provider with the fastest broadband package available at this postcode. The average speed displayed is based on the download speeds of at least 50% of customers at peak time (8pm to 10pm). Fibre/cable services at the postcode are subject to availability and may differ between properties within a postcode. Speeds can be affected by a range of technical and environmental factors. The speed at the property may be lower than that listed above. You can check the estimated speed and confirm availability to a property prior to purchasing on the broadband provider's website. Providers may increase charges. The information is provided and maintained by Decision Technologies Limited. **This is indicative only and based on a 2-person household with multiple devices and simultaneous usage. Broadband performance is affected by multiple factors including number of occupants and devices, simultaneous usage, router range etc. For more information speak to your broadband provider.
Map data ©OpenStreetMap contributors.





