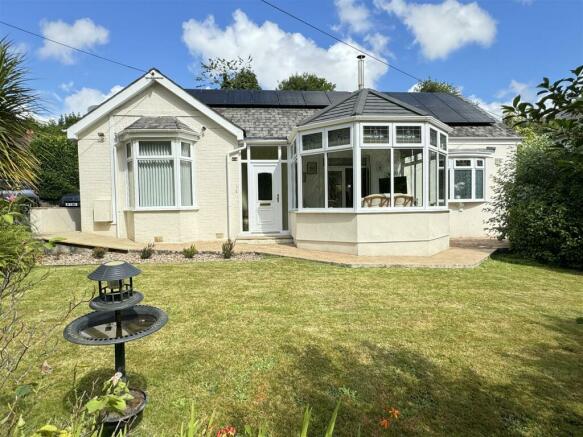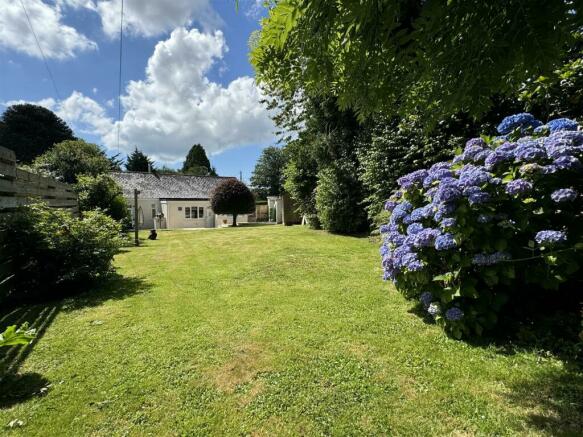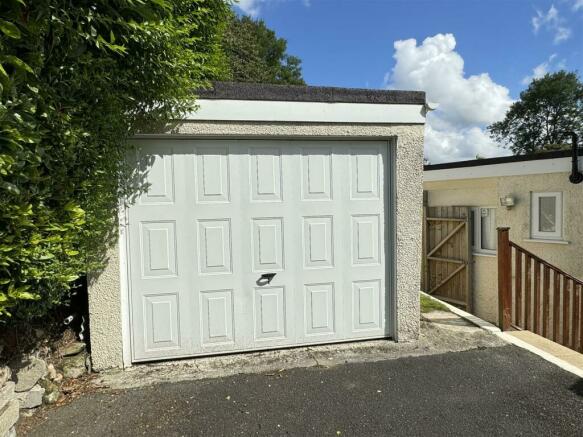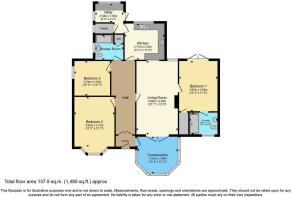Truro Road, St. Austell

- PROPERTY TYPE
Detached Bungalow
- BEDROOMS
3
- BATHROOMS
2
- SIZE
Ask agent
- TENUREDescribes how you own a property. There are different types of tenure - freehold, leasehold, and commonhold.Read more about tenure in our glossary page.
Freehold
Key features
- Chain Free
- Level Detached Bungalow
- Three Double Bedrooms
- Principle Ensuite
- Garage & Ample Off Road Parking
- Spacious Plot
- Owned Solar Panels
- Upvc Double Glazing
- Gas Central Heating
- Immaculate Presentation
Description
Location - St Austell town centre is within walking distance of the property and offers a wide range of shopping, educational and recreational facilities. Also within walking distance is Asda supermarket, the picturesque port of Charlestown and Porthpean Beach. There is a mainline railway station and leisure centre together with primary and secondary schools. The award winning Eden Project are within a short drive. The town of Fowey is approximately 8 miles away and is well known for its restaurants and coastal walks. The Cathedral city of Truro is approximately 13 miles from the property.
Directions - Heading out of St Austell onto South Street head out towards the Pentewan Road roundabout. Take the right hand turning onto Penwinnick Road; as if heading towards Truro. Follow along towards St Mewan School, take the turning right into the drive, just before the right turning onto Hill Park Crescent. Note the right turn into the drive is before the roundabout.
Accommodation - All measurements are approximate, show maximum room dimensions and do not allow for clearance due to limited headroom.
Upvc double glazed door with upper obscure glazed panel allows external access into entrance porch.
Entrance Porch - 1.53 x 1.00 (5'0" x 3'3") - Double Upvc double glazed doors with multi panel inset obscure glazing allowing access through to inner hall. Door to the right hand side provides access through to sun room with upper and lower glazed glass and high level leaded detailed glazing with inset stained glass feature. Painted exposed brick walls. Wood effect vinyl flooring.
Inner Hall - 6.84 x 1.79 - maximum (22'5" x 5'10" - maximum) - Doors off to double bedrooms two, three, shower room, kitchen and lounge/diner. Continuation of wood effect vinyl flooring. Radiator. High level mains enclosed fuse box with solar panel controls to the side. Nu Air ceiling mounted vent. Agents Note: This regulates the temperature between the property and loft space helping to prevent condensation. Updated loft access hatch. Agents Note: The owners have boarded the loft and added a drop down ladder. This loft space lends itself well to a multitude of purposes. Wall mounted Hive heating controls.
Bedroom Two - 5.40 x 3.73 - maximum (17'8" x 12'2" - maximum) - A delightful twin aspect double bedroom with Upvc double glazed bay window to front elevation and additional Upvc double glazed window to side elevation, both combine to provide a great deal of natural light. Carpeted flooring. Radiator. Agents Note: Some of the power points in this room have inset USB charging points. Wall mounted and ceiling mounted feature lighting.
Bedroom Three - 3.21 x 3.54 - maximum (10'6" x 11'7" - maximum) - Upvc double glazed window to side elevation. Radiator. Carpeted flooring. A generous third double bedroom.
Shower Room - 2.28 x 2.44 - maximum (7'5" x 8'0" - maximum) - Double glazed window to side elevation with obscure glazing. Matching three piece white shower suite comprising low level flush WC with dual flush technology, ceramic hand wash basin with central mixer tap set on vanity storage unit offering additional storage options below. Large fitted shower enclosure with wall mounted mains fed shower complete with overhead and detachable body nozzle. Twin doors open to provide access to a useful in-built storage recess with shelved storage facilities. Heated towel rail. Vinyl flooring. Water resistant cladding to all walls. Fitted extractor fan. Fitted electric light with plug in shaver point.
Kitchen - 3.72 x 3.38 (12'2" x 11'1") - Upvc double glazed window to rear elevation overlooking the spacious and impeccably kept rear garden. Door through to utility room. Matching wall and base kitchen units, roll top worksurfaces, stainless steel one and half bowl sink with matching draining board and central mixer tap. Upvc double glazed window with upper semi circular inset glazed panel provides serving hatch through to lounge/diner. Radiator. Tile effect vinyl flooring. Space for Range with polished black glass splashback and large fitted extractor hood above. Tiled walls to water sensitive areas. The kitchen benefits from integral dishwasher, soft close technology. Space for American style fridge/freezer. Television aerial point. Agents Note: Some of the power points in the kitchen benefit from inset USB charging points.
Utility - 2.61 x 2.53 - maximum (8'6" x 8'3" - maximum) - Upvc double glazed stable door to side elevation providing access to the spacious rear garden. Further Upvc double glazed windows to rear and opposite side elevations provides a great deal of natural light. Tile effect vinyl flooring. Continuation of kitchen base units with roll top work surface, circular sink with central mixer tap. Space for washing machine and tumble dryer. Textured walls. Door through to boiler cupboard.
Boiler Cupboard - 1.45 x 0.90 (4'9" x 2'11") - This room houses the Worcester combination mains gas central heating boiler with further high level shelved storage to the left hand side. Stop cock located to the far right hand corner of this room. Continuation of tile effect vinyl flooring.
Lounge/Diner - 6.89 x 3.82 - maximum (22'7" x 12'6" - maximum) - A delightful twin aspect room with Upvc double glazed patio doors giving access through to the sun room located to the front of the property. Further Upvc double glazed window to rear elevation overlooking the spacious and well kept rear garden. As previously mentioned serving hatch through to kitchen. Wood effect vinyl flooring. Large multi fuel burner set on slate plinth with matching backing. Television aerial point. Agents Notes: Some of the power points in this room have inset USB charging points. Door through to principal bedroom. Modern vertical radiator to dining area.
Sun Room - 3.81 x 3.70 - maximum (12'5" x 12'1" - maximum) - A delightful addition to the property with Upvc double glazed windows to front, right and left elevations with high level opening windows to the top section with leaded detailing complete with inset stained glass feature glazing. Wood effect laminate flooring. The sun room benefits from the addition of light and power. Low level radiator. Part exposed brick wall with previously mentioned door back through to entrance porch to the side. This room also benefits from remote controlled blinds which are included within the sale.
Bedroom One - 4.70 x 3.58 (15'5" x 11'8") - A lovely well lit principal bedroom with Upvc double glazed patio doors to rear elevation allowing access to the rear patio and in turn spacious rear garden. Slimline full length glazing to right and left hand sides and additional glazing above with slimline opening windows to the right and left hand side. Door through to en-suite shower room. Door through to walk in wardrobe. Continuation of wood effect vinyl flooring. Radiator. Agents Note: This room lends itself well to independent living having its own external access and access to the en-suite, this will greatly appeal to those with a dependant relative or child looking for their own space.
En-Suite - 2.62 x 1.87 (8'7" x 6'1") - Upvc double glazed bay window to front elevation with obscure glazing. High level leaded stained glass detailing above. Matching three piece white shower suite comprising low level flush WC with dual flush technology, large ceramic hand wash basin with central mixer tap set on vanity storage unit offering additional storage facilities below, large open shower enclosure with wall mounted mains fed shower. Water resistant cladding to walls. Heated towel rail. Fitted extractor fan. Second loft access hatch. Vinyl flooring.
Walk In Wardrobe - 1.70 x 0.85 (5'6" x 2'9") - A lovely addition to the principal bedroom with carpeted flooring and fantastic rail storage options. Lighting.
Outside -
Accessed directly off Truro Road, twin cream pillars with the property number on each pillar provides access off the road. A large tarmac drive provides off road parking for numerous vehicles. To the right hand side is an initial area of lawn, well established with an array of planting and shrubbery.
To the rear of the drive is access to the garage.
Garage - 5.70 x 2.87 (18'8" x 9'4") - Electric garage door provides vehicular access. To the right hand side there is a single glazed window providing natural light. The prefabricated garage benefits from the addition of light and power. An opening with two steps provide access to an additional store.
Additional Store - 4.44 x 2.21 (14'6" x 7'3") - Upvc double glazed door providing external access. This is a lovely addition to the garage offering a great deal of additional storage facilities. This area also benefits from the addition of light and power.
The front garden is laid to lawn and again extremely well established with an array of evergreen planting and shrubbery providing clear boundaries. Feature pebbled planting bed. A gentle slope leads down from the drive onto an area of imprinted patio flowing across the front of the bungalow. Note: The imprinted patio is cast concrete with imprinted patio pattern. This prevents weed growth growing through the joins.
Via the right hand side of the property there is the continuation of the imprinted patio providing a delightful patio area which continues along the right hand side with a secure gate providing access to the rear garden.
To the left hand side of the patio the imprinted patio continues along the left hand side of the property. There are then steps leading back up to the drive with outdoor tap. A gate then opens to provide access to the spacious and enclosed rear garden. A continuation of the imprinted patio flowing across the rear of the property, an additional outdoor tap. This area opens off the principal bedroom making a fine space with elevated rendered planting bed to the right hand elevation.
Steps lead up to the spacious rear garden laid to lawn with paved walkway providing access to the rear store off the garage and flowing back to the shed located to the rear of the garage.
Boundaries are clearly defined with wood fencing to the right and left elevations. The rear garden is laid to lawn and is well established with planting to the right and left hand elevations. A fantastic selling point of the property is the spacious garden.
Council Tax Band - E -
Brochures
Truro Road, St. Austell- COUNCIL TAXA payment made to your local authority in order to pay for local services like schools, libraries, and refuse collection. The amount you pay depends on the value of the property.Read more about council Tax in our glossary page.
- Band: E
- PARKINGDetails of how and where vehicles can be parked, and any associated costs.Read more about parking in our glossary page.
- Yes
- GARDENA property has access to an outdoor space, which could be private or shared.
- Yes
- ACCESSIBILITYHow a property has been adapted to meet the needs of vulnerable or disabled individuals.Read more about accessibility in our glossary page.
- Ask agent
Truro Road, St. Austell
NEAREST STATIONS
Distances are straight line measurements from the centre of the postcode- St. Austell Station0.8 miles
- Bugle Station4.6 miles
- Luxulyan Station4.6 miles
About the agent
May Whetter & Grose, St Austell
Bayview House, St Austell Enterprise Park, Treverbyn Road, Carclaze, PL25 4EJ

May Whetter & Grose is one of the broadest based, independent, Practices of Estate Agents and Chartered Surveyors in Cornwall. Operating from prominent offices in Fowey and St. Austell, with an associated office at Par, it has separate departments for residential sales, surveys, residential management and letting, new homes and holiday letting.
Established in mid Cornwall in 1920, the company has forged an enviable reputation for its professional and efficient service.
Dealing wit
Industry affiliations



Notes
Staying secure when looking for property
Ensure you're up to date with our latest advice on how to avoid fraud or scams when looking for property online.
Visit our security centre to find out moreDisclaimer - Property reference 33277435. The information displayed about this property comprises a property advertisement. Rightmove.co.uk makes no warranty as to the accuracy or completeness of the advertisement or any linked or associated information, and Rightmove has no control over the content. This property advertisement does not constitute property particulars. The information is provided and maintained by May Whetter & Grose, St Austell. Please contact the selling agent or developer directly to obtain any information which may be available under the terms of The Energy Performance of Buildings (Certificates and Inspections) (England and Wales) Regulations 2007 or the Home Report if in relation to a residential property in Scotland.
*This is the average speed from the provider with the fastest broadband package available at this postcode. The average speed displayed is based on the download speeds of at least 50% of customers at peak time (8pm to 10pm). Fibre/cable services at the postcode are subject to availability and may differ between properties within a postcode. Speeds can be affected by a range of technical and environmental factors. The speed at the property may be lower than that listed above. You can check the estimated speed and confirm availability to a property prior to purchasing on the broadband provider's website. Providers may increase charges. The information is provided and maintained by Decision Technologies Limited. **This is indicative only and based on a 2-person household with multiple devices and simultaneous usage. Broadband performance is affected by multiple factors including number of occupants and devices, simultaneous usage, router range etc. For more information speak to your broadband provider.
Map data ©OpenStreetMap contributors.




