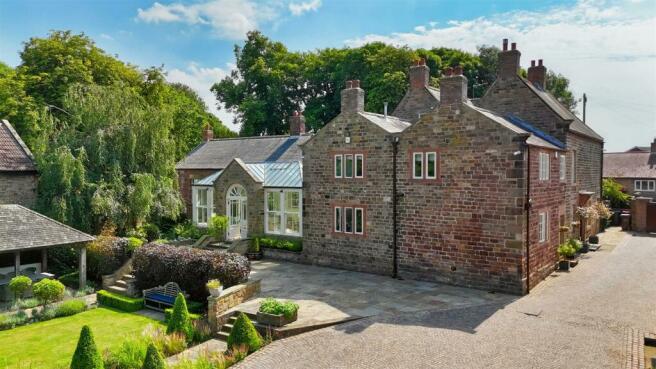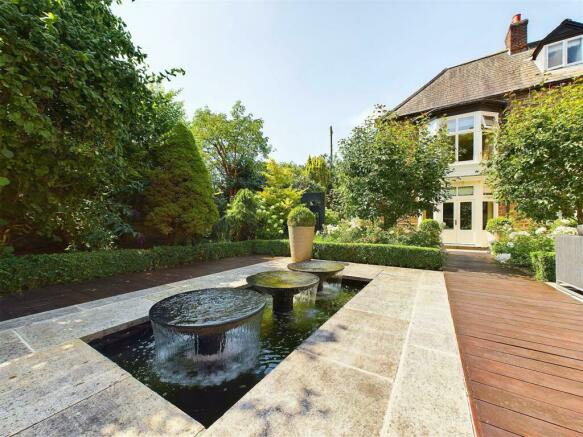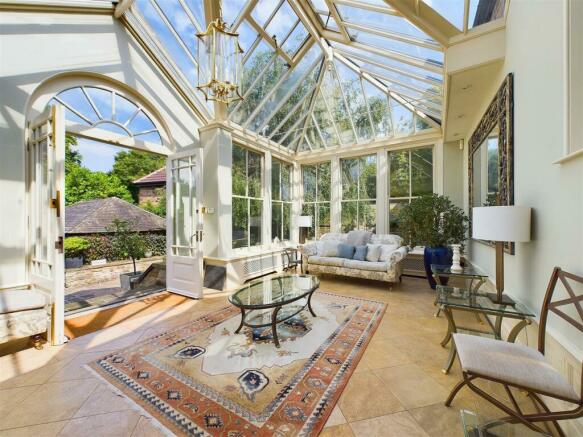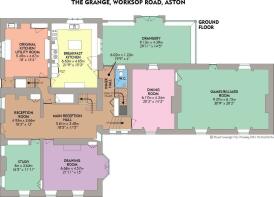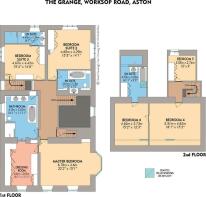
The Grange, Aston, Sheffield

Letting details
- Let available date:
- Now
- Deposit:
- £3,200A deposit provides security for a landlord against damage, or unpaid rent by a tenant.Read more about deposit in our glossary page.
- Min. Tenancy:
- Ask agent How long the landlord offers to let the property for.Read more about tenancy length in our glossary page.
- Let type:
- Long term
- Furnish type:
- Part furnished
- Council Tax:
- Ask agent
- PROPERTY TYPE
Detached
- BEDROOMS
6
- BATHROOMS
4
- SIZE
Ask agent
Key features
- Grade Il Listed
- Five/Six Bedrooms
- Converted Old Stables
- Historic Family Residence
- Magnificent Gardens by Award Winning Lee Bestall
- Half an Acre
- Paragon Oak Entertaining Area
- Council Tax Band G
Description
Five/six bedrooms, four bathrooms, superb converted old stables and in magnificent professional landscaped grounds of half an acre which have been designed and landscaped by Award Winning Chelsea Garden Designer, Lee Bestall which are worthy of an inspection in their own right.
Impressive entrance with security gates, extensive driveway and parking. Unique Paragon Oak outside entertaining area with Cedar roof, James Parker sculptures, firepit and lovely aspect.
The old stables comprises gardeners room and large games room/gymnasium above, gardeners tool store, machinery store and two substantial double garages and the old changing rooms. This area provides a fantastic potential annexe for a dependent relative, teenager or working from home.
House keeper and gardener are supplied with the tenancy and are charged at an additional rate.
PART FURNISHED 12 MONTH TENANCY. Restrictions: No smokers. Energy Efficiency Rating - Grade II Listed Council Tax Band G
Aston Village is steeped in history with Old Saints Church being recorded in the Doomsday Book of 1086 and Aston Hall was founded in the 14th Century. It has good vilage amenities and is close to the award winning Rother Valley Country Park and is exceptionally well placed for the M1 motorway network.
The Accommodation Briefly Comprises -
Reception Room - With ornate fireplace surround with inset stone and stone hearth and gas coal effect fire. Oak flooring and sash window. Wide opening through to the:
Main Reception Hall - A spectacular large inner galleried hallway with bespoke hand made oak spindled staircase leading to the galleried landing. This area of the house being the full height at 5.17m. Oak flooring and sash window.
Inner Hall - With oak and slate flooring, sash windows and excellent cloaks cupboard.
Cloakroom - With low flush WC and wash hand basin.
Study - With hand painted fireplace with original Georgian cast iron dog basket with living flame gas coal effect fire set to a stone hearth.
Drawing Room - A lovely room front facing principal reception room with sash windows and original ornate painted cast iron Adam style fireplace with slate hearth and reeded back and living flame gas coal effect fire.
Dining Room - An elegant well proportioned room with sash windows and original painted fireplace with Georgian cast iron inset dog grate and living flame gas coal effect fire.
Games/Billiard Room - A superb entertaining and games room of generous proportions with sash windows and ornate painted Adam style fireplace with slate hearth and reeded back and living flame gas fire. Rear door leading to a rear cast iron spiral staircase.
Breakfast Kitchen - Beautifully fitted out with a high quality range of bespoke units including central island with granite worktop and two oven gas fired AGA. Excellent range of appliances included in the sale including Miele larder fridge and Miele dishwasher, Gagenau gas hob, fryer and electric hob. Stone mullioned window looking through into the conservatory and over the magnificent garden.
Rear Servant's Hallway - With secondary staircase.
Original Kitchen/Utility - This part of the house is in the region of 300 years old and was the original old kitchen to The Grange. Original stone arches to either side of what would have been a fireplace with an old range. Extensive range of built-in storage cupboards.
Small Lobby Area -
Orangery - A bespoke, spectacular, elegant room providing superb living space with a great feel and beautiful aspect. High quality hardwood sealed unit double glazing with deep sash windows overlooking the magnificent, professionally landscaped rear garden.
Lower Ground Floor -
Plant/Boiler Room - Housing the twin Ideal Concord gas fired central heating boilers.
Vaulted Storage Cellar - Tanked out and with quarry tiled floor.
Further Storage Room - With access to WC
Inner Cellar Area - Leading to:
Vaulted Storage Areas - Ideal for keeping wine.
Galleried Main Landing -
Master Bedroom Suite - A lovely principal bedroom with walk in bay window and further sash windows.
En Suite Dressing Room - Beautifully fitted out with custom built extensive bespoke range of wardrobes, drawer units and shoe storage areas.
Luxury En Suite Bathroom - A superb large room with full suite comprising cast iron bath with marble surround, twin vanity units, concealed low flush WC and separate large walk-in marble tiled shower cubicle.
Bedroom Suite 2 - With stone mullioned windows overlooking the beautiful rear garden. Range of wardrobes and built-in shelving.
Luxury En Suite Bathroom - Fitted out to a very high standard with cast iron bath with marble surround, concealed low flush WC and feature vanity unit.
Bedroom Suite 3 - With stone mullioned window and built-in bedroom furniture. Access to back servant's staircase.
En Suite Shower Room - Beautifully fitted out with bespoke fittings including vanity unit, concealed low flush WC and large walk-in shower/wet area.
Second Floor Landing -
Bedroom 5 - With built-in wardrobes and high vaulted ceiling with two exposed beams.
Bedroom 4 - A character room with exposed roof timbers and high vaulted ceiling. Opening through to:
Bedroom 6 - Once again a room of character with exposed beams and high ceiling. Original oak panelled door leading through to:
En Suite Bathroom - A further bespoke bathroom with steel bath with marble surround, wash hand basin and tiled shower cubicle.
Outside - An impressive and imposing entrance with two heavy oak electric security gates and separate pedestrian gate lead through onto an extensive driveway, leading past the side of the house. The grounds to the front, side and rear have been designed and professionally landscaped and planned by Award Winning Chelsea Garden designer, Lee Bestall.
To the side, sympathetically planted and with James Parker sculpture. Immediately to the front of the property, flagged walkways and magnificent water feature and white rhododendrons.
To the rear, large extensive cobbled area and Yorkstone flagged terrace, ideal for entertaining. Magnificent bespoke PARAGON OAK LARGE OUTSIDE OPEN ENTERTAINING AREA with cedar roof. Large built-in dining area, range of appliances with ice machine, barbecue area and granite worktops. A delightful stunning entertaining area for all year round dining. Leading off this area, further beautifully landscaped grounds, firepit and water feature by James Parker.
Rear spiral staircase giving access to the billiard room and basement area.
A delightful setting for a spectacular family home.
The Old Stables - Comprising:
Gardeners Room - With quarry tiled floor, and separate WC.
Games Room/Gymnasium - A spectacular large through area divided into two rooms and with high ceiling with exposed oak king post roof trusses.
Gardeners Tool Store - The original old stable with quarry tiled floor.
Machinery Store - With original feeding troughs and quarry tiled floor.
Two Double Garages -
The Old Changing Rooms 1 - With quarry tiled floor.
His Cloakroom - With WC and wash hand basin.
The Old Changing Rooms 2 - With quarry tiled floor.
Hers Cloakroom - With WC and wash hand basin.
Brochures
The Grange, Aston, SheffieldBrochure- COUNCIL TAXA payment made to your local authority in order to pay for local services like schools, libraries, and refuse collection. The amount you pay depends on the value of the property.Read more about council Tax in our glossary page.
- Band: G
- PARKINGDetails of how and where vehicles can be parked, and any associated costs.Read more about parking in our glossary page.
- Yes
- GARDENA property has access to an outdoor space, which could be private or shared.
- Yes
- ACCESSIBILITYHow a property has been adapted to meet the needs of vulnerable or disabled individuals.Read more about accessibility in our glossary page.
- Ask agent
The Grange, Aston, Sheffield
NEAREST STATIONS
Distances are straight line measurements from the centre of the postcode- Kiveton Bridge Station2.1 miles
- Beighton/Drake House Lane Tram Stop2.4 miles
- Woodhouse Station2.4 miles


At Saxton Mee we like to do things properly, so lets make the introductions. We are property specialists with four offices across Sheffield, Dronfield and the Peak District.
From the very beginning we set out to make our name synonymous with quality and a commitment to customer service and our promise of doing things properly is one which we really do deliver.
Notes
Staying secure when looking for property
Ensure you're up to date with our latest advice on how to avoid fraud or scams when looking for property online.
Visit our security centre to find out moreDisclaimer - Property reference 33277429. The information displayed about this property comprises a property advertisement. Rightmove.co.uk makes no warranty as to the accuracy or completeness of the advertisement or any linked or associated information, and Rightmove has no control over the content. This property advertisement does not constitute property particulars. The information is provided and maintained by Saxton Mee, Sheffield. Please contact the selling agent or developer directly to obtain any information which may be available under the terms of The Energy Performance of Buildings (Certificates and Inspections) (England and Wales) Regulations 2007 or the Home Report if in relation to a residential property in Scotland.
*This is the average speed from the provider with the fastest broadband package available at this postcode. The average speed displayed is based on the download speeds of at least 50% of customers at peak time (8pm to 10pm). Fibre/cable services at the postcode are subject to availability and may differ between properties within a postcode. Speeds can be affected by a range of technical and environmental factors. The speed at the property may be lower than that listed above. You can check the estimated speed and confirm availability to a property prior to purchasing on the broadband provider's website. Providers may increase charges. The information is provided and maintained by Decision Technologies Limited. **This is indicative only and based on a 2-person household with multiple devices and simultaneous usage. Broadband performance is affected by multiple factors including number of occupants and devices, simultaneous usage, router range etc. For more information speak to your broadband provider.
Map data ©OpenStreetMap contributors.
