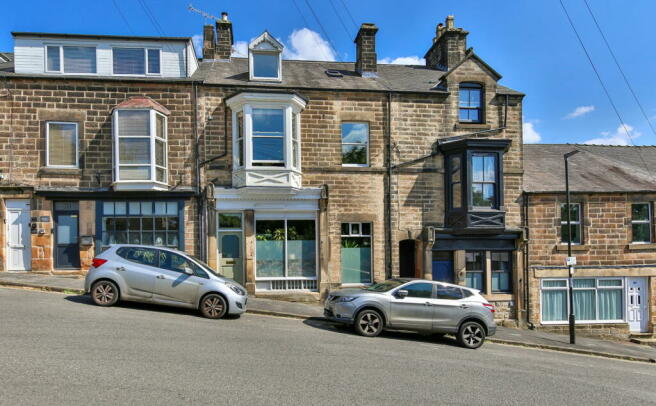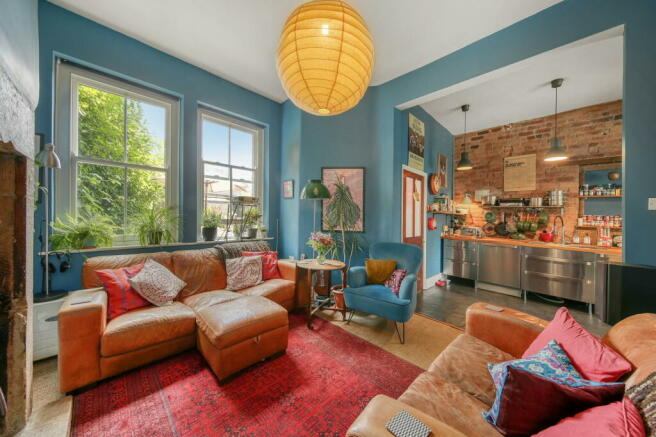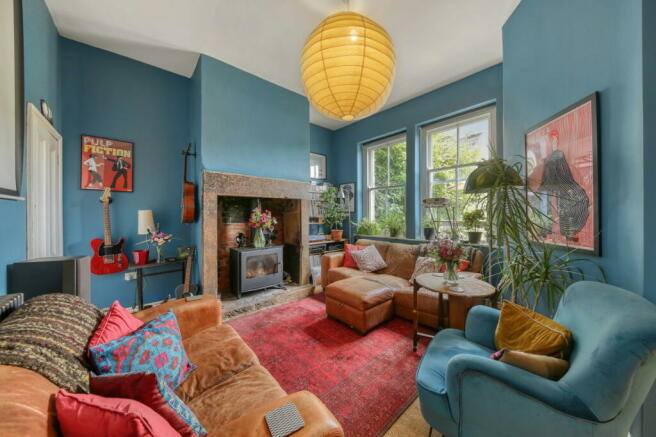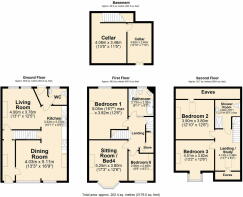Bank Road, Matlock. DE4 3GL

- PROPERTY TYPE
Town House
- BEDROOMS
5
- BATHROOMS
2
- SIZE
2,179 sq ft
202 sq m
- TENUREDescribes how you own a property. There are different types of tenure - freehold, leasehold, and commonhold.Read more about tenure in our glossary page.
Freehold
Key features
- Substantial Victorian townhouse set over four floors. 2179sq ft
- Presented in a contemporary style.
- 4/5 bedrooms and two bathrooms.
- Open plan living dining kitchen.
- Groundfloor WC.
- Utility cellar and workshop.
- First floor sitting room / bedroom.
- Delightful courtyard garden with open fronted outbuilding.
- Close to town centre.
- Matlock has excellent amenities, good transport links and a train station.
Description
Guide Price £365,000 - £390,000. An exceptionally spacious and well presented Victorian townhouse property in a contemporary style, set over 4 floors, offering 4/5 bedrooms, 2 baths, 2nd sitting room/bedroom to 1st floor, luxurious open plan living dining kitchen, utility cellar & workshop. delightful enclosed courtyard garden. Close to town centre amenities with train station.
BANK ROAD, Matlock
An exceptionally spacious Victorian townhouse property with a contemporary design interior, located just off the town centre, conveniently situated for excellent local amenities. The accommodation is set over four floors, and offers: five bedrooms; family bathroom and separate shower room; spacious ground floor open-plan living-dining-kitchen; ground-floor WC; first floor sitting room / bedroom; storage cellars; and workshop. The property enjoys a delightful enclosed courtyard-style garden with an open fronted out building.
Matlock is a picturesque spa town in the heart of Derbyshire close to the Peak District National Park, surrounded by beautiful open countryside. The town has a wealth of historic buildings as well as excellent local amenities and good primary and secondary schools. At the centre of the town is Hall Leys Park with sports facilities, children’s play area, formal gardens, and a riverside walk. Situated on the A6 trunk road, there is easy access to Manchester, Derby, and Nottingham, and the nearby towns of Chesterfield (9 miles), Wirksworth (4.5 miles), and Bakewell (8 miles). There is a branch line train station with a regular service to Derby and Nottingham.
Entering the property via a half-glazed entrance door, which opens to:
RECEPTION HALLWAY
Having polished exposed pine floorboards with an inset matwell, coat hanging space, open-display shelves and a central heating radiator. A panelled door opens to:
LIVING-DINING-KITCHEN
A generous living space which once formed part of a sales shop, having front-aspect floor length shop windows with frosting to the lower panes, creating a light and airy space. The dining area of the room has a feature exposed rustic brick wall, polished pine floorboards following through from the reception hallway, and a contemporary column central heating radiator. The kitchen area of the room is fitted with a good range of units in a brushed stainless finish set beneath a solid oak worksurface. There is an integral twelve-place-setting dishwasher, and an inset one-and-a-half-bowl sink with flexible vegetable spray. There is space and connection for a range-style cooker, over which is an extractor canopy. There is further space and water supply for an American-style side-by-side fridge-freezer. There are storage cupboards to the dining area in a brushed stainless finish matching the kitchen. From the kitchen area, a broad opening leads to the sitting area, having rear-aspect double-glazed sliding sash windows overlooking the enclosed courtyard garden. The room has a feature fire opening with a dressed stone surround and raised hearth housing a log-burning stove. A panelled door opens back to the reception hallway. From the kitchen area of the room, a half-glazed panelled door opens to:
REAR ENTRANCE LOBBY
Having a half-glazed door opening onto the garden, coat hanging space, and a further door leading to:
GROUND FLOOR WC
Having a rear-aspect double-glazed sliding sash window, low-level flush WC, and pedestal wash hand basin. Sited within the room is the Worcester combination gas-fired boiler, which provides hot water and central heating to the property. There is a central heating radiator.
From the kitchen, a panelled door opens to a stone staircase which descends to:
CELLAR
With front-aspect street-level windows, original stone thrawl, and salting bench, and connection for an automatic washing machine and, cold water tap. There is ample space in the cellar for storage and further white goods. A door opening leads to:
WORSHOP AREA
With an access hatch onto the street. The room is illuminated by downlight spotlights.
From the reception hallway, a staircase rises to:
FIRST FLOOR LANDING
Having a staircase rising to the upper floor accommodation, with a useful deep understairs storage cupboard with a light. From the landing, doors open to:
SITTING ROOM / BEDROOM FOUR
A delightfully spacious room with a front-aspect oriel bay window with delightful views over the town to the countryside beyond. The room has original coving to the ceiling, a contemporary column-style radiator, and a feature fire opening with a tiled hearth housing a log-burning stove. There is a television aerial point with satellite facility. This room would make an ideal bedroom if not required as a sitting room.
BEDROOM ONE
Having rear-aspect double-glazed sliding sash windows overlooking the gardens and with views towards Riber Castle. The room has a contemporary column-style central heating radiator.
BEDROOM FIVE
With front-aspect double-glazed sliding sash window, having similar views to the sitting room. The room has exposed polished pine floorboards, and central heating radiator.
FAMILY BATHROOM
Having rear-aspect double-glazed sliding sash windows with obscured glass. Suite comprises: standalone roll-top bath set up on ball and claw feet; pedestal wash hand basin with illuminated mirror over; close-coupled WC; and tiled shower cubicle with mixer shower, having overhead and handheld shower sprays. The room has a contemporary column radiator.
From the landing, a quarter-turn staircase rises to:
STUDY LANDING
Having a front-aspect Velux window, polished exposed pine floorboards, central heating radiator, and access door into the eaves space, where there is storage. The landing would make an ideal study area / work-from-home space if required. Doors open to:
BEDROOM TWO
Again, built into the roof with a rear-aspect Velux rooflight window. The room has painted exposed floorboards, and an access door into the eaves of the roof, where there is storage. There is a central heating radiator with thermostatic valve.
BEDROOM THREE
A spacious room built into the shape of the roof, with a front-aspect double-glazed dormer window, having delightful views over the town, taking in the Heights of Abraham and Masson, with Bonsall Moor in the west. The room has exposed painted floorboards in a ‘shabby chic’ style. There is a central heating radiator with thermostatic valve.
SHOWER ROOM
With a rear-aspect Velux rooflight window, and suite with: tiled shower cubicle with mixer shower having overhead and handheld shower sprays; pedestal wash hand basin; and dual-flush close-coupled WC. The room has polished exposed pine floorboards, central heating radiator with thermostatic valve, extractor fan, and a built-in linen cupboard.
This second floor suite of rooms would make an ideal teenager annex or dependent relative apartment.
OUTSIDE
To the side of the property is a gennel shared with the neighbouring property which leads to a delightful enclosed rear courtyard garden, creating a delightfully private space and having a brick-set path leading from the rear entrance door. To the side of the path is a gravelled seating area with borders well stocked with a good variety of ornamental shrubs. There is a raised decked seating area with an open-fronted brick-built garden shelter, believed to have been a tailor's workshop, to the side of which is a solid fuel store.
SERVICES AND GENERAL INFORMATION
All mains services are connected to the property, as well as fibre broadband.
TENURE Freehold
COUNCIL TAX BAND (Correct at time of publication) ‘D’
DIRECTIONS
Leaving Matlock Crown Square via Bank Road, follow the road up the hill where the property can be found on the right-hand side.
Disclaimer
All measurements in these details are approximate. None of the fixed appliances or services have been tested and no warranty can be given to their condition. The deeds have not been inspected by the writers of these details. These particulars are produced in good faith with the approval of the vendor but they should not be relied upon as statements or representations of fact and they do not constitute any part of an offer or contract.
- COUNCIL TAXA payment made to your local authority in order to pay for local services like schools, libraries, and refuse collection. The amount you pay depends on the value of the property.Read more about council Tax in our glossary page.
- Band: D
- PARKINGDetails of how and where vehicles can be parked, and any associated costs.Read more about parking in our glossary page.
- Ask agent
- GARDENA property has access to an outdoor space, which could be private or shared.
- Yes
- ACCESSIBILITYHow a property has been adapted to meet the needs of vulnerable or disabled individuals.Read more about accessibility in our glossary page.
- Ask agent
Bank Road, Matlock. DE4 3GL
NEAREST STATIONS
Distances are straight line measurements from the centre of the postcode- Matlock Station0.4 miles
- Matlock Bath Station1.3 miles
- Cromford Station1.9 miles
About the agent
An independent Estate Agent offering a professional yet personal service for sales and lettings.
Covering Matlock, Bakewell, Chesterfield, and Wirksworth
We offer:
The latest computer and camera technology and advertise extensively on the internet.
A unique out of office hours service where we can be contacted at any reasonable time by telephone 7 Days a week
We are an independent estate agent and can offer the best rates around without any compromise to the serv
Industry affiliations



Notes
Staying secure when looking for property
Ensure you're up to date with our latest advice on how to avoid fraud or scams when looking for property online.
Visit our security centre to find out moreDisclaimer - Property reference S1038455. The information displayed about this property comprises a property advertisement. Rightmove.co.uk makes no warranty as to the accuracy or completeness of the advertisement or any linked or associated information, and Rightmove has no control over the content. This property advertisement does not constitute property particulars. The information is provided and maintained by Sally Botham Estates, Matlock. Please contact the selling agent or developer directly to obtain any information which may be available under the terms of The Energy Performance of Buildings (Certificates and Inspections) (England and Wales) Regulations 2007 or the Home Report if in relation to a residential property in Scotland.
*This is the average speed from the provider with the fastest broadband package available at this postcode. The average speed displayed is based on the download speeds of at least 50% of customers at peak time (8pm to 10pm). Fibre/cable services at the postcode are subject to availability and may differ between properties within a postcode. Speeds can be affected by a range of technical and environmental factors. The speed at the property may be lower than that listed above. You can check the estimated speed and confirm availability to a property prior to purchasing on the broadband provider's website. Providers may increase charges. The information is provided and maintained by Decision Technologies Limited. **This is indicative only and based on a 2-person household with multiple devices and simultaneous usage. Broadband performance is affected by multiple factors including number of occupants and devices, simultaneous usage, router range etc. For more information speak to your broadband provider.
Map data ©OpenStreetMap contributors.




