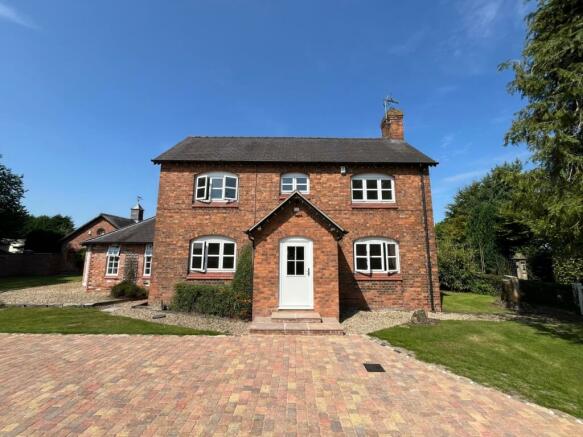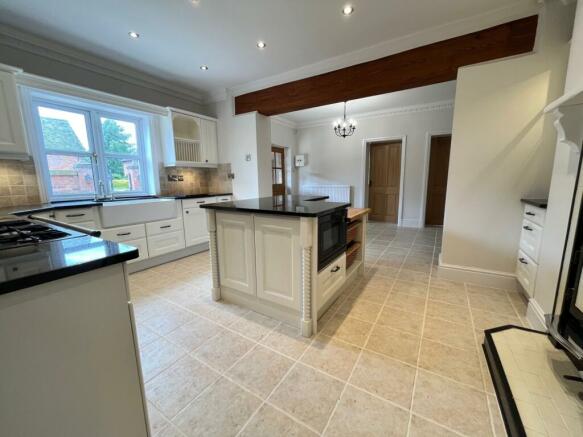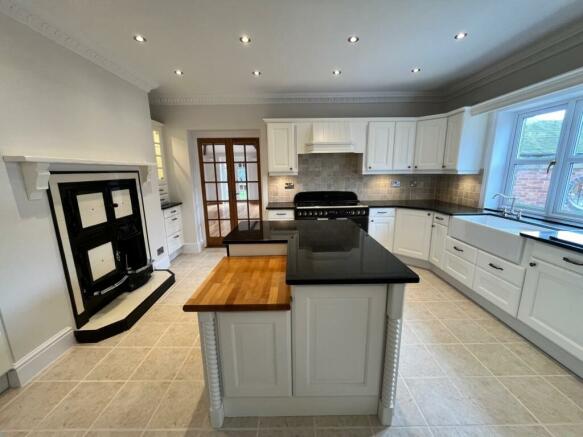
Main Road, Shavington, Crewe, Cheshire, CW2 5DY

Letting details
- Let available date:
- Now
- Deposit:
- £3,750A deposit provides security for a landlord against damage, or unpaid rent by a tenant.Read more about deposit in our glossary page.
- Min. Tenancy:
- 12 months How long the landlord offers to let the property for.Read more about tenancy length in our glossary page.
- Let type:
- Long term
- Furnish type:
- Unfurnished
- Council Tax:
- Ask agent
- PROPERTY TYPE
Detached
- BEDROOMS
4
- BATHROOMS
3
- SIZE
Ask agent
Key features
- Shavington, Crewe, Cheshire
- Long term let
- Unfurnished with integral kitchen appliances
- 4-bed period detached farmhouse
- Versatile living space over two floors
- Recently renovated and redecorated
- Double garage and ample parking
- Positioned within a select, gated development
- Easy access to Crewe railway station and M6/M56
Description
Puseydale Farm is a charming characterful 4-bedroomed farmhouse positioned in the parish of Shavington on the outskirts of Nantwich with attractive formal gardens and detached double garage.
This 4-bedroom detached property has been subject to an extensive refurbishment programme by the current owners and is available to let long term. Pusydale Farm benefits from Biomass heating (with oil fired central heating back-up) and has a wealth of original features offering spacious accommodation arranged over two floors plus access to a cellar - not to be used for storage.
Nearby Nantwich, a charming and historic market town in South Cheshire countryside providing a wealth of period buildings, 12th Century church, cobbled streets, independent boutique shops, cafes, bars and restaurants, historic market hall, superb sporting and leisure facilities with an outdoor saltwater pool, riverside walks, lake and nearby canal network with highly regarded Junior and Senior schooling and nearby to the M6 Motorway at Junction 16, Crewe mainline Railway Station.
Whatever your interest you will find plenty to do in Nantwich. There are many visitor attractions within a short distance of the town, including Bridgemere Garden Centre, The Secret Nuclear Bunker, Nantwich Museum and Cholmondeley Castle Gardens. It is also a major centre for canal holidays with several marinas within easy reach on the Shropshire Union and Llangollen canals. Nantwich is host to several festivals through the year including The Nantwich Show and the International Cheese Awards, Nantwich Jazz Festival and the Food Festival.
Ground Floor.
Entrance Hall – With newly carpeted flooring, ceiling light, and stairs ascending to the first floor, door to cellar. Access to this area for storage purposes prohibited.
Sitting Room - 4.89m x 3.78m. A spacious and bright reception room with feature fireplace fire and ornate surround, carpeted flooring wall lights and ceiling spotlights.
Living Room – 4.83m x 3.77m. An impressive formal double aspect room with feature fireplace fitted carpet, and ceiling lights.
Kitchen Breakfast area – in total measuring 6.08m x 4.69m. With a window overlooking the rear elevation this open plan area benefits from an island with integral fridge, freezer and microwave, and a modern range of base and wall mounted units complimented by granite work surfaces and tiled splash backs, incorporating a Belfast sink and drainer with mixer tap over, a Leisure range master oven with gas hob integral dishwasher and original feature Aga (now decommissioned) recessed lighting tiled flooring, doors opening to.
Garden Room – 5.85m (max) x 5.83m. A bright and spacious room filled with natural light with feature wood flooring, exposed beams, two Velux windows and several multi paned windows and French doors overlooking to the gardens.
Utility Room – 3.33m x 3.09m. With window to the side elevation, and range of base units with space for a washer and dryer, storage cupboard, tiled floor, ceiling light.
Rear Entrance – to a walled, paved courtyard with access door to a snug / office measuring 4.81m x 3.57m with stone flooring, feature fireplace, exposed beams and floor to ceiling windows. Door to cloakroom with low level WC, wash hand basin.
First Floor.
Landing – With carpeted flooring giving access to all rooms. Loft access.
Bedroom One – 3.77m x 3.16m. A double bedroom with fitted carpet and window to the front elevation.
Bedroom Two – 3.54m x 3.23m. A double bedroom with fitted carpet, and window to the side elevation. Door to.
En Suite Bathroom - Comprising of a newly installed double shower, low level WC and wash hand basin and heated towel rail.
Bedroom Three – 4.81 m x 3.78m. A double aspect bedroom with feature cast iron fireplace, fitted carpet and windows to the front and side elevations.
Bedroom Four - 4.66 m x 2.50m. A double bedroom with fitted carpet and window to the rear elevation.
House Bathroom – 4.20m x 3.18m. A traditional white suite comprising corner shower, wash hand basin high level WC, heated towel rail, recessed lighting and large airing cupboard housing the immersion tank, window to the front elevation.
Externally – Puseydale Farm is approached through automated wrought iron gates with intercom system, opening to a pillared block paved driveway providing ample hardstanding for several vehicles. There are formal part-walled gardens to the front, side and rear of the property, mainly laid to lawn with a paved, secluded rear courtyard area oil tank, outside tap, security lighting.
Property Misdescriptions Act
These particulars, whilst believed to be accurate are set out as a general outline only for guidance and do not constitute any part of an offer or contract. Intending tenants should not rely on them as statements of representation of fact but must satisfy themselves by inspection or otherwise as to their accuracy. All measurements quoted are approximate.
Services: Biomass heating with back up oil fired central heating, mains electricity & water.
Viewings Strictly by appointment only via Cheshire Lamont.
Tenant Fee Act 2019.
Relevant letting fees and tenant protection information:
As well as paying the rent, you may also be required to make the following permitted payments.
Permitted payments:
Before the tenancy starts monies payable to Cheshire Lamont 'the Agent'
Holding Deposit: 1 week's rent
Total Deposit: 5 weeks' rent
Payment of up to £50 including VAT if you want to change the tenancy agreement
Payment of interest for the late payment of rent at a rate of 3% above The Bank of England Base Rate
Payment of £15.00 per hour including VAT for the reasonably incurred costs for the loss of keys/security devices
Payment of any unpaid rent or other reasonable costs associated with your early termination of the tenancy.
During the tenancy (payable to the provider) if permitted and applicable:
Utilities – gas, electricity, water.
Communications – telephone and broadband
Installation of cable/satellite
Subscription to cable/satellite supplier
Television licence
Council Tax
Other permitted payments:
Any other permitted payments, not included above, under the relevant legislation including contractual damages.
Tenant protection:
Cheshire Lamont is a member of NALS CMP Scheme, which is a client money protection scheme, and a member of Property Redress Scheme, which is a redress scheme. You can find out more details on the agent's website or by contacting the agent directly.
Restrictions:
Pets considered, sorry non-smokers.
COPYRIGHT You may download, store and use the material for your own personal use and research. You may not republish, retransmit, redistribute or otherwise make the material available to any party or make the same available on any website, online service or bulletin board of your own or of any other party or make the same available in hard copy or in any other media without the Agents/website owner's express prior written consent.
- COUNCIL TAXA payment made to your local authority in order to pay for local services like schools, libraries, and refuse collection. The amount you pay depends on the value of the property.Read more about council Tax in our glossary page.
- Band: G
- PARKINGDetails of how and where vehicles can be parked, and any associated costs.Read more about parking in our glossary page.
- Yes
- GARDENA property has access to an outdoor space, which could be private or shared.
- Yes
- ACCESSIBILITYHow a property has been adapted to meet the needs of vulnerable or disabled individuals.Read more about accessibility in our glossary page.
- Ask agent
Main Road, Shavington, Crewe, Cheshire, CW2 5DY
NEAREST STATIONS
Distances are straight line measurements from the centre of the postcode- Crewe Station2.3 miles
- Nantwich Station2.6 miles
About the agent
Cheshire Lamont was founded in 2001 and, in that time, has built a strong reputation for being an independent professional Estate Agent selling a varied portfolio of properties from smaller homes to country houses. We are very proud of our reputation of providing a caring and professional approach in all aspects of our business, continually striving to exceed expectations and achieve unrivalled customer care and satisfaction leading to our recognition as "Gold Winners" in the industry recogni
Industry affiliations

Notes
Staying secure when looking for property
Ensure you're up to date with our latest advice on how to avoid fraud or scams when looking for property online.
Visit our security centre to find out moreDisclaimer - Property reference 10536727. The information displayed about this property comprises a property advertisement. Rightmove.co.uk makes no warranty as to the accuracy or completeness of the advertisement or any linked or associated information, and Rightmove has no control over the content. This property advertisement does not constitute property particulars. The information is provided and maintained by Cheshire Lamont, Nantwich. Please contact the selling agent or developer directly to obtain any information which may be available under the terms of The Energy Performance of Buildings (Certificates and Inspections) (England and Wales) Regulations 2007 or the Home Report if in relation to a residential property in Scotland.
*This is the average speed from the provider with the fastest broadband package available at this postcode. The average speed displayed is based on the download speeds of at least 50% of customers at peak time (8pm to 10pm). Fibre/cable services at the postcode are subject to availability and may differ between properties within a postcode. Speeds can be affected by a range of technical and environmental factors. The speed at the property may be lower than that listed above. You can check the estimated speed and confirm availability to a property prior to purchasing on the broadband provider's website. Providers may increase charges. The information is provided and maintained by Decision Technologies Limited. **This is indicative only and based on a 2-person household with multiple devices and simultaneous usage. Broadband performance is affected by multiple factors including number of occupants and devices, simultaneous usage, router range etc. For more information speak to your broadband provider.
Map data ©OpenStreetMap contributors.




