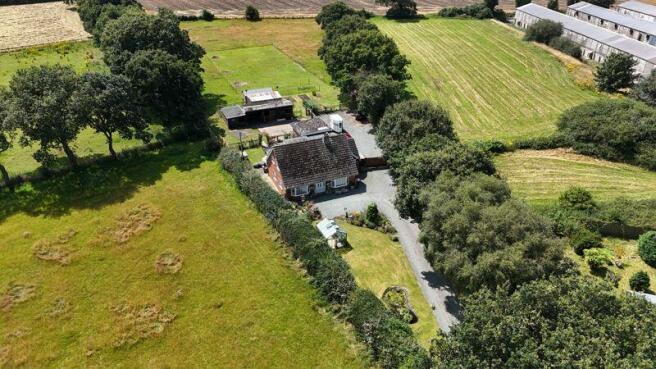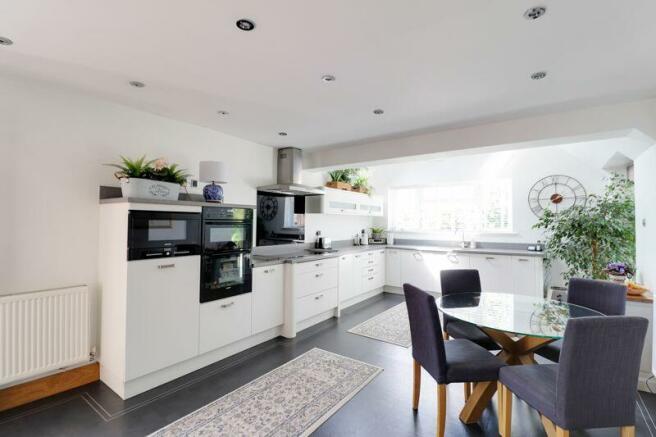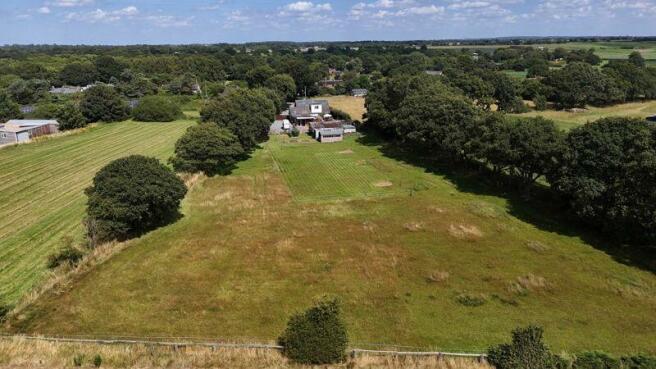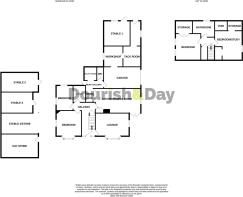
Sandy Lane, Stoke Heath, Market Drayton TF9

- PROPERTY TYPE
Detached
- BEDROOMS
4
- BATHROOMS
2
- SIZE
Ask agent
- TENUREDescribes how you own a property. There are different types of tenure - freehold, leasehold, and commonhold.Read more about tenure in our glossary page.
Ask agent
Key features
- Four Bedroom Detached Home
- Set In 3.4 Acre With Equestrian Facilities
- Rural Location With Rural Views
- 17 Solar Panels
- Stunning Large Contemporary Dining Kitchen
- Ground & First Floor Bathrooms
Description
Equestrian facilities with homes are rare to find so we are sure this versatile property is going to be popular. Having two adjacent paddocks, the property is set in approximately 3.4 acres and includes an equestrian yard with stables and ample parking for commercial vehicles if required. The home however is not exclusive for those with horses as the surrounding gardens and land will also appeal to those looking for relaxed country living. The versatile layout of the home is ideal for families, comprising of an entrance hallway, bay fronted living room, large extensively fitted contemporary dining kitchen, separate utility and guest WC. There are two bedrooms and a contemporary bathroom to the ground floor and to the first floor two further bedrooms and another contemporary fitted family bathroom. The property has a rural setting with far reaching views.
Entrance Hallway
Accessed through a double glazed front entrance door with fixed side panel, solid wood floor, two wall light points, coved ceiling, stairs to the first floor with under stair store cupboard below and contemporary radiator.
Living Room
11' 0'' x 16' 1'' (3.35m x 4.9m)
A lovely bright room which has a fireplace set within the chimney recess incorporating a log burner set on a marble hearth. There is a radiator, double glazed bay window to the front and double glazed window to the side.
Dining Kitchen
13' 0'' x 22' 2'' (3.95m x 6.76m)
A fabulous room which is extensively fitted with a range of contemporary base and wall units, work surfaces to two walls with matching upstanding, inset one and a half bowl stainless steel sink unit, drainer and mixer tap. Integrated appliances include double oven, microwave, two fridges, dish washer and touch control four ring ceramic hob with black glass splash back up to the cooker hood over. Inset ceiling spot lighting, radiator and double glazed French doors to the front and double glazed window to the side. Skylight window to the part vaulted ceiling and door to a useful pantry.
Inner Hallway
Doors off to the garage, utility and guest WC. Tiling to the floor and double glazed door to the side.
Utility
6' 3'' x 5' 4'' (1.9m x 1.63m)
Fitted with base and wall units, work surface and inset stainless steel sink unit, drainer and mixer tap. Space below for washing machine, tiling to the floor, tiled splash backs, radiator and double glazed windows to the side and rear.
Guest WC
Fitted with a low level WC.
Bedroom One
12' 2'' x 12' 1'' (3.7m x 3.69m)
A double bedroom which has radiator, double glazed bay window to the front and double glazed window to the side.
Bedroom Two
8' 0'' x 12' 11'' (2.45m x 3.93m)
Radiator and double glazed windows to the side and rear.
Bathroom
8' 9'' x 6' 0'' (2.66m x 1.83m)
Fitted with a contemporary white suite comprising panel bath with tiled splash back, separate corner shower cubicle, half pedestal wash basin and low level WC. Contemporary radiator, inset ceiling spot lighting and double glazed window to the rear.
Landing
Having doors off to the two bedrooms, walk in wardrobe with hanging rail and door to the bathroom.
Bedroom Three
12' 8'' x 12' 2'' (3.85m x 3.71m)
Double doors to eaves storage, radiator and double glazed window with views onto the paddock.
Bedroom Four/Study
13' 10'' x 9' 7'' (4.22m x 2.91m)
Radiator, double glazed window to the side, built in cupboard and a further eaves storage area.
Bathroom
8' 2'' x 10' 6'' (2.49m x 3.21m)
Fitted with a contemporary white suite comprising panel bath with mixer tap and pull out shower hose, pedestal wash basin and low level WC. Tiled splash backs around the bath and basin area, radiator and double glazed window to the rear looking onto the stable area, rear paddock and far reaching views beyond.
Outside Front
The home is set back from the lane approached along a long driveway providing lots of parking which continues to the side through double gates. The front garden is lawned with ornamental pond, flower beds, rose beds and greenhouse. There are established hedges and trees to both sides providing lots of privacy.
Outside Rear
The rear garden is again lawned with a sun terrace and low fencing with a gate onto the adjacent stabling area and equestrian yard.
Garage
17' 5'' x 9' 10'' (5.32m x 3.0m)
Having a roller door, power, lighting and solar panel controls. The garage is open plan to the adjacent workshop.
Workshop
9' 2'' x 9' 10'' (2.8m x 3.0m)
Having power, lighting and door to the adjacent tack room.
Tack Room
9' 10'' x 7' 3'' (3.0m x 2.2m)
Having shelving, radiator and open plan to a further extension of the room with double glazed window to the side and composite door to the equestrian yard.
Equestrian Yard & Parking
There is a tall wooden double gate which opens onto the extensive parking area, more than enough for a variety of commercial vehicles. A double five bar gate leads into the hardstanding to the front of the stable blocks with further gates to the side and rear paddocks.
Stable One
12' 0'' x 12' 6'' (3.65m x 3.81m)
Integrated to the home with stable door to the front.
Stable Two
9' 3'' x 17' 9'' (2.83m x 5.42m)
Stable Three
17' 9'' x 11' 4'' (5.4m x 3.45m)
Hay Store
17' 9'' x 11' 4'' (5.4m x 3.45m)
Two Paddocks
There are two free draining sandy soil paddocks with the property, both of which have gates from the yard area. There is also a produce garden with adjacent wood store and garden shed.
Brochures
Property BrochureFull Details- COUNCIL TAXA payment made to your local authority in order to pay for local services like schools, libraries, and refuse collection. The amount you pay depends on the value of the property.Read more about council Tax in our glossary page.
- Band: D
- PARKINGDetails of how and where vehicles can be parked, and any associated costs.Read more about parking in our glossary page.
- Yes
- GARDENA property has access to an outdoor space, which could be private or shared.
- Yes
- ACCESSIBILITYHow a property has been adapted to meet the needs of vulnerable or disabled individuals.Read more about accessibility in our glossary page.
- Ask agent
Sandy Lane, Stoke Heath, Market Drayton TF9
NEAREST STATIONS
Distances are straight line measurements from the centre of the postcode- Prees Station7.8 miles
About the agent
- Welcome to Dourish & Day
Selling your property involves some important decisions about a hugely valuable asset. It also requires a great deal of hard work and organisation, so it really pays to talk to the right people from the start.
We are a team of quick thinkers and good listeners who do that rare thing; treat customers like individuals, not transactions!
We know great service isn't just about experience and expertise, it's also about keeping the promises that we
Industry affiliations

Notes
Staying secure when looking for property
Ensure you're up to date with our latest advice on how to avoid fraud or scams when looking for property online.
Visit our security centre to find out moreDisclaimer - Property reference 12454568. The information displayed about this property comprises a property advertisement. Rightmove.co.uk makes no warranty as to the accuracy or completeness of the advertisement or any linked or associated information, and Rightmove has no control over the content. This property advertisement does not constitute property particulars. The information is provided and maintained by Dourish & Day, Market Drayton. Please contact the selling agent or developer directly to obtain any information which may be available under the terms of The Energy Performance of Buildings (Certificates and Inspections) (England and Wales) Regulations 2007 or the Home Report if in relation to a residential property in Scotland.
*This is the average speed from the provider with the fastest broadband package available at this postcode. The average speed displayed is based on the download speeds of at least 50% of customers at peak time (8pm to 10pm). Fibre/cable services at the postcode are subject to availability and may differ between properties within a postcode. Speeds can be affected by a range of technical and environmental factors. The speed at the property may be lower than that listed above. You can check the estimated speed and confirm availability to a property prior to purchasing on the broadband provider's website. Providers may increase charges. The information is provided and maintained by Decision Technologies Limited. **This is indicative only and based on a 2-person household with multiple devices and simultaneous usage. Broadband performance is affected by multiple factors including number of occupants and devices, simultaneous usage, router range etc. For more information speak to your broadband provider.
Map data ©OpenStreetMap contributors.





