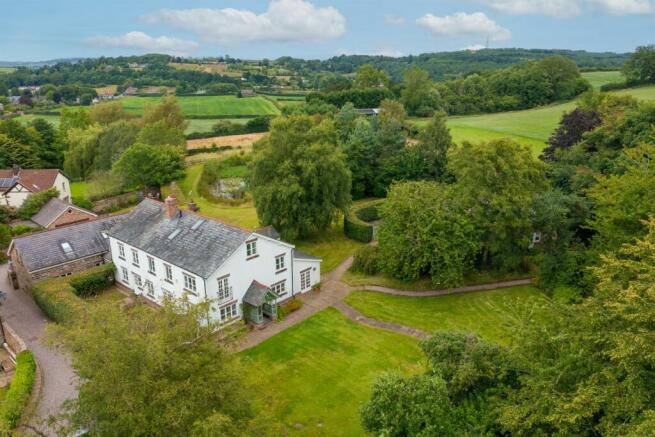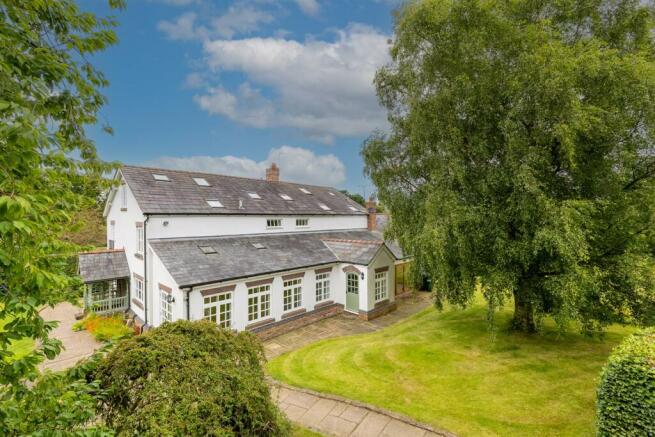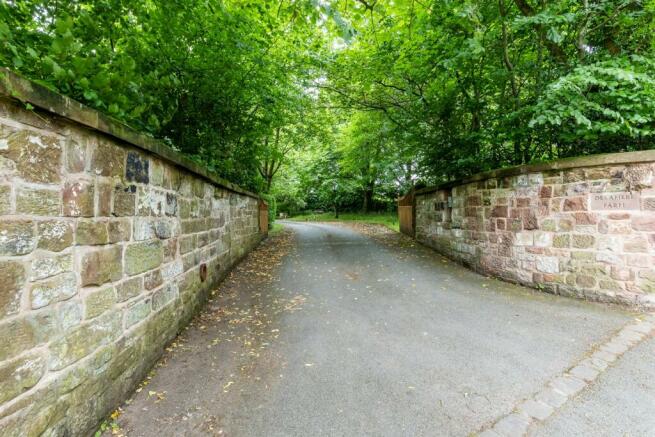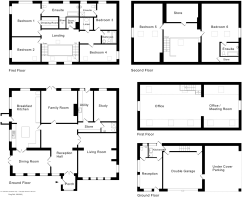Waste Lane, Kelsall

- PROPERTY TYPE
Link Detached House
- BEDROOMS
6
- BATHROOMS
4
- SIZE
Ask agent
- TENUREDescribes how you own a property. There are different types of tenure - freehold, leasehold, and commonhold.Read more about tenure in our glossary page.
Freehold
Key features
- Superb location on edge of Kelsall village
- Large three storey family home of considerable space
- Quality outbuilding incorporating double garage with rooms over
- Established gardens and grounds of over an acre
- Six bedrooms, four bathrooms, four reception rooms in main house
- Large open plan breakfast kitchen
- First class location with superb walks on the doorstep
- Catchment area for Ofsted outstanding schools
- Inspirational gated driveway approach
- Competitive price, viewing essential
Description
Comment from Robert Reed of Gascoigne Halman
Waste Lane has clearly established itself as the prime residential address within Kelsall village, due to the combination of high quality individual property and beautiful mature surroundings.
Without the need for a car, outstanding walks into the Willington Hills and `Little Switzerland¿ can be enjoyed. In my personal view, these are surely some of the best in the County, in terms of natural beauty and superb rural aspects.
It is also a road where high values are achieved, with two recent sales at and just under £1,500,000.
The property itself comprises a substantial three storey, six bedroom family house, a large detached outbuilding incorporating garage and gardens with the total plot being circa 1.3 acre.
The house opens with a spectacular reception hall that has galleried aspects to the landings over, superb wooden flooring and doors that lead to the principal reception rooms and living space. It really is a most welcoming and impressive entrance to the accommodation. The living room is of an excellent size and has an array of oak frame windows that take full advantage of the views of the formal gardens and countryside aspects beyond. The room itself is of a large proportion, has a woodburning stove with Cheshire brick surround as its focal point and a large wooden beam. Off the reception hall is a separate family room that is of pleasing square proportion and extremely adaptable to suit the needs of differing families. There is also at ground floor level a well proportioned study, shower room and utility room.
The key component for the modern day family is a large open plan breakfast kitchen and in this regard Delamere Farm excels itself. The breakfast kitchen comprises a superb range of wall and floor cupboards, together with solid black granite preparation surfaces, central island unit and delightful limestone flooring. There is more than ample space for a large table and chairs within the breakfast kitchen and there is also a high quality Aga that provides a focal point to the room. Directly accessed from the Breakfast Kitchen is a separate dining room that could alternatively be set out as a family room if required.
At first floor level the master bedroom has a fabulous en-suite facility in addition to walk in dressing room. On the first floor there are three further bedrooms, one of which has an en-suite and the other two which are served by a spaciousfamily bathroom. From the first floor landing lovely views can be enjoyed over the reception hall to the ground floor and up towards the second floor accommodation. Crowning the building is the second floor which has a style of a Manhattan style loft. There are two very large rooms, one which has an en-suite and there is in addition a useful walk in storeroom accessed from the landing.
Whilst the needs of most families will be catered for in the house itself, Delamere Farm also has the advantage of a fabulous detached outbuilding. The outbuilding incorporates at ground floor level a large double garage with under cover parking to the side, whilst there is also at ground floor level a reception room, a small kitchenette and cloakroom. At first floor in the building there are two large open plan rooms previously used as offices and in more recent times adapted as more of a leisure area. The outbuilding has numerous potential uses and would seem to be particularly ideal for those with children who are looking for a break out space, those who run a business from home or bigger families who regularly have guests staying and would wish to have separate accommodation within the same site as the principal residence.
As already mentioned the gardens and grounds are an absolute delight, being remarkably mature and established and also enjoying fantastic levels of seclusion and privacy. The total plot is circa 1.3 acre.
The house is approached via double electric gates that secure a long sweeping tarmacadam driveway. The driveway bends round leading to a large parking area immediately in front of the detached garage/outbuilding. The formal gardens to the house are an absolute delight and enjoy excellent levels of seclusion and privacy. At the front of the house there is a large lawn leading to a pond. The rear of the house is a paved terrace and a small lawn enclosed by walling and hedging whilst the side garden is a superb area of well tended lawn which includes well stocked beds and borders and a brick and tile garden shed.
This is a home that is ready to be moved into and enjoyed whilst also offering further potential for the next owner to embed their own ideas, design concepts and modern contemporary quality.
For a personal description of the property or to arrange a viewing, please contact myself or the Gascoigne Halman Tarporley office.
Accommodation and dimensions
As detailed on floorplan and listed below
PORCH 6' 11" x 6' 5" (2.11m x 1.96m)
RECEPTION HALL 23' 11" x 17' 5" (7.29m x 5.31m)
LIVING ROOM 21' 9" x 18' 0" (6.63m x 5.49m)
SIDE HALL 10' 6" x 3' 7" (3.2m x 1.09m)
UTILITY ROOM 15' 3" x 6' 9" (4.65m x 2.06m)
STUDY 15' 6" x 10' 2" (4.72m x 3.1m)
SHOWER ROOM 6' 3" x 5' 6" (1.91m x 1.68m)
FAMILY ROOM 17' 6" x 16' 0" (5.33m x 4.88m)
BREAKFAST KITCHEN 28' 0" x 14' 0" (8.53m x 4.27m) .
DINING ROOM 18' 8" x 11' 0" (5.69m x 3.35m)
FIRST FLOOR
LANDING 21' 9" x 6' 8" (6.63m x 2.03m)
WALK IN WARDROBE
MASTER BEDROOM 16' 0" x 14' 0" (4.88m x 4.27m)
DRESSING ROOM
EN SUITE 17' 0" x 6' 10" (5.18m x 2.08m)
BEDROOM TWO 14' 0" x 11' 9" (4.27m x 3.58m)
BEDROOM THREE 12' 6" x 11' 10" (3.81m x 3.61m)
EN SUITE 6' 6" x 6' 6" (1.98m x 1.98m)
BEDROOM FOUR 17' 3" x 8' 11" (5.26m x 2.72m)
FAMILY BATHROOM
SECOND FLOOR
LANDING 17' 6" x 4' 4" (5.33m x 1.32m)
BEDROOM FIVE 19' 5" x 14' 3" (5.92m x 4.34m)
BEDROOM SIX 28' 6" x 18' 0" (8.69m x 5.49m)
EN SUITE 18' 1" x 4' 8" (5.51m x 1.42m)
GARAGE/OUTBUILDING
RECEPTION AREA 15' 0" x 10' 6" (4.57m x 3.2m)
KITCHEN 6' 6" x 6' 0" (1.98m x 1.83m)
CLOAKROOM With low level WC.
DOUBLE GARAGE 19' 0" x 18' 0" (5.79m x 5.49m)
FIRST FLOOR
OFFICE/STUDIO 30' 0" x 21' 0" (9.14m x 6.4m)
OFFICE/MEETING ROOM 21' 0" x 17' 0" (6.4m x 5.18m)
Location
Kelsall is an extremely popular semi-rural Cheshire village that combines a central location, excellent day-to-day amenities and a superb position amidst some of Cheshire's most picturesque countryside.
Within the village there is a large Co-operative convenience store, a renowned village butcher, pharmacist, ladies hairdresser and hugely popular coffee shop. More over there is an active community hall, Doctors surgery, Vets practice, well attended Parish Church and Methodist chapel.
Recreationally Kelsall features tennis courts, playing fields with specialist children's play area and a wonderful collection of walking routes in the surrounding countryside, especially the well-known Sandstone Trail. The area as a whole has access to glorious countryside and places of significant interest that include ancient castles, boating facilities on nearby canals and the outstanding Delamere Forest.
There are a number of pubs in the village, but worthy of particular attention is that in recent times Brunning & Price have completed their full refurbishment of the pub in the centre of the village, The Morris Dancer. This outstanding public house/restaurant has already been met with wide acclaim and is worthy of inspection along with The Boot Inn, famous to all locals for the amazing homemade pies!
For those with educational needs, Kelsall has an outstanding Ofsted rated primary school on Flat Lane, which in turn feeds into the nearby outstanding Ofsted rated Tarporley High School. There are other well regarded schools in the villages surrounding including Kings & Queens of Chester, Abbeygate and The Grange, all accessible by bus.
Anyone needing to commute will find great transport links to the M56, M6 and M53. The A49, A51 and A55 all link to key areas of commerce and interest, including Liverpool, Manchester, Warrington, Wrexham, and nearby Chester. Rail services from nearby village stations including Delamere and Hartford allow further access to the North West. Two international airports can be located within 45 minutes drive - Liverpool John Lennon International Airport and Manchester International Airport.
Directions
From Tarporley, leave the village towards Chester turning right at the junction onto Utkinton Road. Proceed through the village of Utkinton, passing the Rose Farm shop on the right hand side. Take the second right turn, signposted Utkinton School. Proceed up the hill, turning left before the primary school onto Tirley Lane. Continue along Tirley Lane until the 'T' junction. Turn left and follow the road round for approximately 1 mile before turning right at the next junction into Waste Lane. The gated entrance to the subject property will be found on the right hand side around one mile on shortly before going round a sharp right hand bend
From Chester proceed out of the city on the A51. At the roundabout take the second exit A54 Manchester Road and proceed for approx. 3 miles to the top of Kelsall by-pass. Turn right at the traffic lights signposted kelsall ( ignoring the 1st sign to Kelsall. ) Turn left before the Farmers Arms pub into Waste Lane, the property will be found approximately 0.5 mile on the left hand side, shortly after the left hand bend
Tenure / Services / Viewing
TENURE We believe the property is freehold tenure, this will be confirmed as part of the legal process.
SERVICES We understand that mains electricity and water are connected. Private drainage, compliant with bunding rules, subject to solicitor verification. The bio digester is shared between five properties, is serviced every six months and the charge for this is at time of writing is £28 per calendar month. Gas central heating.
VIEWING Viewing by appointment through the Agents Tarporley office.
WANT TO MOVE BUT NEED TO SELL?
If you are interested in this property but need to sell your own home in Cheshire, South Manchester or the Peak District, Gascoigne Halman can provide a free, no obligation market appraisal and valuation of your own home. We are proud to be the leading estate agent in the area, with a network of twenty two offices - full contact details can be located on our website. Robert Reed is the manager of the Tarporley office.
The Tarporley team consists of Robert, Pamela, Oliver, Sally, Tresa, Sam, Zoe, Clive and Jerry - we pride ourselves on being not just professional and efficient but also warm and welcoming. If you are in the village and fancy a coffee, do come in and say hello. We are located at 62 High Street, Tarporley, six premises to the left of Tarporley Parish Church. Our building is a landmark in the village, having above the shop front a beautiful illuminated fully working heritage clock.
NOTICE
Gascoigne Halman for themselves and for the vendors or lessors of this property whose agents they are give notice that: (i) the particulars are set out as a general outline only for the guidance of intending purchasers or lessees, and do not constitute, nor constitute part of, an offer or contract; (ii) all descriptions, dimensions, references to condition and necessary permissions for use and occupation, and other details are given in good faith and are believed to be correct but any intending purchasers or tenants should not rely on them as statements or representations of fact but must satisfy themselves by inspection or otherwise as to the correctness of each of them; (iii) no person in the employment of Gascoigne Halman has any authority to make or give any representation or warranty whatever in relation to this property.
Brochures
Brochure- COUNCIL TAXA payment made to your local authority in order to pay for local services like schools, libraries, and refuse collection. The amount you pay depends on the value of the property.Read more about council Tax in our glossary page.
- Band: G
- PARKINGDetails of how and where vehicles can be parked, and any associated costs.Read more about parking in our glossary page.
- Garage
- GARDENA property has access to an outdoor space, which could be private or shared.
- Yes
- ACCESSIBILITYHow a property has been adapted to meet the needs of vulnerable or disabled individuals.Read more about accessibility in our glossary page.
- Ask agent
Waste Lane, Kelsall
NEAREST STATIONS
Distances are straight line measurements from the centre of the postcode- Delamere Station2.0 miles
- Mouldsworth Station2.2 miles
- Cuddington Station4.8 miles
About the agent
Robert Reed and Gascoigne Halman joined forces in late 2019 and have since established a leading estate agency practice in Tarporley, covering a wide geographical area. Personal service, prompt communication, attention to detail, high-quality advice and seven-day-a-week availability are the key cornerstones of our business approach. Their depth of expertise covers sales, rentals, land, new homes, auctions, and tenders.
Robert Reed is a high-profile estate agent who worked his first day
Notes
Staying secure when looking for property
Ensure you're up to date with our latest advice on how to avoid fraud or scams when looking for property online.
Visit our security centre to find out moreDisclaimer - Property reference 970158. The information displayed about this property comprises a property advertisement. Rightmove.co.uk makes no warranty as to the accuracy or completeness of the advertisement or any linked or associated information, and Rightmove has no control over the content. This property advertisement does not constitute property particulars. The information is provided and maintained by Gascoigne Halman, Tarporley. Please contact the selling agent or developer directly to obtain any information which may be available under the terms of The Energy Performance of Buildings (Certificates and Inspections) (England and Wales) Regulations 2007 or the Home Report if in relation to a residential property in Scotland.
*This is the average speed from the provider with the fastest broadband package available at this postcode. The average speed displayed is based on the download speeds of at least 50% of customers at peak time (8pm to 10pm). Fibre/cable services at the postcode are subject to availability and may differ between properties within a postcode. Speeds can be affected by a range of technical and environmental factors. The speed at the property may be lower than that listed above. You can check the estimated speed and confirm availability to a property prior to purchasing on the broadband provider's website. Providers may increase charges. The information is provided and maintained by Decision Technologies Limited. **This is indicative only and based on a 2-person household with multiple devices and simultaneous usage. Broadband performance is affected by multiple factors including number of occupants and devices, simultaneous usage, router range etc. For more information speak to your broadband provider.
Map data ©OpenStreetMap contributors.




