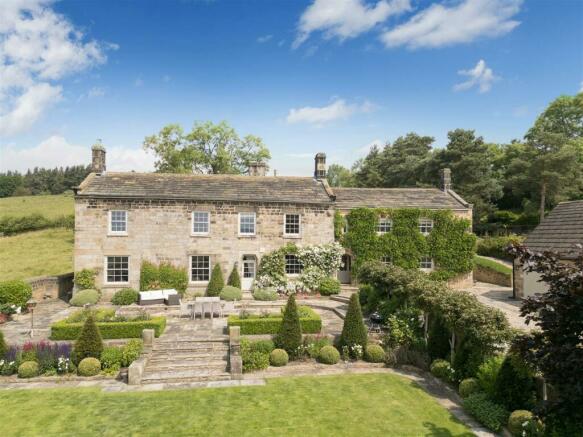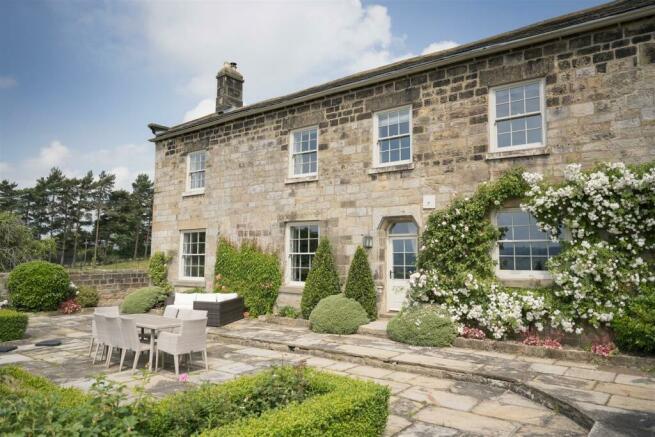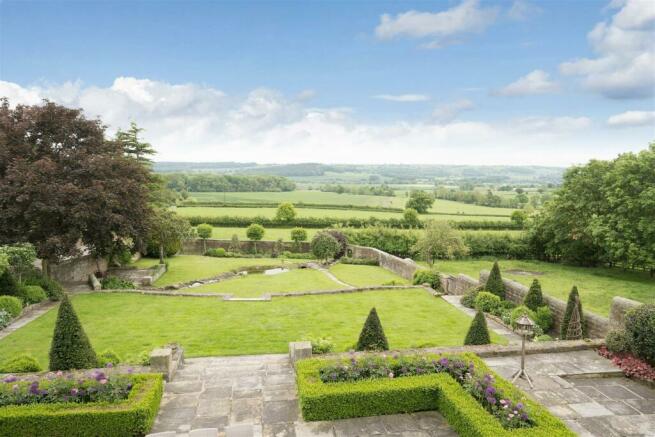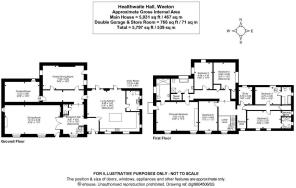Weeton Nr Harrogate
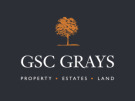
- PROPERTY TYPE
Country House
- BEDROOMS
6
- BATHROOMS
4
- SIZE
5,000 sq ft
465 sq m
- TENUREDescribes how you own a property. There are different types of tenure - freehold, leasehold, and commonhold.Read more about tenure in our glossary page.
Freehold
Key features
- Exceptional 6 bedroom country house
- Superb spacious reception rooms
- South facing with panoramic views
- Between Harrogate and Leeds
- Set in almost 10 acres
- Formal gardens & grassland
- All weather tennis court
- Ideal family home
Description
Situation - Healthwaite Hall takes full advantage of its gently sloping and elevated position in picturesque Lower Wharfedale being a prime location between the elegant spa town of Harrogate and cosmopolitan city of Leeds. As such, extensive facilities are readily available in both locations including state and private schooling alternatives, a wide array of shopping and cultural options, together with road, rail and air connections for whose wishing to travel further afield. The views, particularly to the south and west towards the Harewood Estate and Ilkley Moor respectively, are outstanding.
Description - The property is believed to date from the early 1800s and was significantly extended by the present owners some 12 years ago, creating a 6 bedroom country house extending to around 5000 sq ft that stands in some 9.5 acres of gardens, paddock and woodland. With a sweeping driveway approach, this exceptional country house cannot fail to impress. The formal gardens are enchanting, with extensive strategically positioned terracing affording panoramic views, and there is also an all-weather tennis court discreetly positioned to the west of the main house.
Accommodation - There is a generous feeling of space throughout, and this is immediately apparent with a full height galleried reception hall. Double doors then lead to a formal sitting room having a double aspect and feature fireplace. The flexibility of Healthwaite Hall is such that a family room off the inner hallway could also be used as a formal dining room and the high level cellar of the original house is now a unique home cinema. The large living kitchen offers ample opportunity for everyday dining, relaxation and a generous kitchen area plus an adjoining utility/boot room with external access.
The first floor accommodation is no less impressive with a master bedroom having an excellent range of wardrobes plus a large ensuite, two guest bedrooms each with their own ensuite facilities as well as three further bedrooms plus a luxury house bathroom that includes a steam room. There is also a separate study and hidden staircase access to a good-sized loft area.
There is also a substantial double garage with attic space having external access. The established gardens are a lovely feature, being predominantly on the southern side of The Hall, and overlooking the front paddock. With an orchard close to an purpose built all-weather tennis court, the remaining grassland creates a backdrop to the north, and is complemented by woodland on the western boundary. As a whole, Healthwaite Hall stands in some 9.5 acres in an excellent location with superb views.
Tenure - Freehold with vacant possession on legal completion
Services - Mains water and electricity. Oil central heating. Private drainage
Easements And Rights Of Way - The property is sold subject to and with the benefit of all existing wayleaves, easements, and rights of way, public and private, whether specifically mentioned or not. There is a public footpath along the northern edge of the holding but due to the topography it is not visible from The Hall.
Local Authority And Council Tax - North Yorkshire Council. The Council Tax banding is H
Energy Performance Certificate - EPC is rating D
What3words - printing.wheat.lizard
Viewing Arrangements - Strictly by appointment through the joint selling agent GSC Grays - tel: - email:
Particulars And Photography - Particulars written July 2024. Photographs taken July 2024
Disclaimer - GSC Grays and Carter Jonas as joint agents gives notice that:
1. These particulars are a general guide only and do not form any part of any offer or contract.
2. All descriptions, including photographs, dimensions and other details are given in good faith but no warranty is provided. Statements made should not be relied upon as facts and anyone interested must satisfy themselves as to their accuracy by inspection or otherwise.
3. Neither the joint agents nor the vendors accept responsibility for any error that these particulars may contain however caused.
4. Any plan is for guidance only and is not drawn to scale. All dimensions, shapes, and compass bearings are approximate and should not be relied upon without checking them first.
5. Nothing in these particulars shall be deemed to be a statement that the property is in good condition, repair or otherwise nor that any services or facilities are in good working order.
6. Please discuss with us any aspects that are important to you prior to travelling to the property.
Brochures
Brochure PDF - Healthwaite Hall.pdfBrochure- COUNCIL TAXA payment made to your local authority in order to pay for local services like schools, libraries, and refuse collection. The amount you pay depends on the value of the property.Read more about council Tax in our glossary page.
- Band: H
- PARKINGDetails of how and where vehicles can be parked, and any associated costs.Read more about parking in our glossary page.
- Yes
- GARDENA property has access to an outdoor space, which could be private or shared.
- Yes
- ACCESSIBILITYHow a property has been adapted to meet the needs of vulnerable or disabled individuals.Read more about accessibility in our glossary page.
- Ask agent
Weeton Nr Harrogate
NEAREST STATIONS
Distances are straight line measurements from the centre of the postcode- Weeton Station1.3 miles
- Pannal Station2.8 miles
- Hornbeam Park Station4.3 miles
Notes
Staying secure when looking for property
Ensure you're up to date with our latest advice on how to avoid fraud or scams when looking for property online.
Visit our security centre to find out moreDisclaimer - Property reference 33276941. The information displayed about this property comprises a property advertisement. Rightmove.co.uk makes no warranty as to the accuracy or completeness of the advertisement or any linked or associated information, and Rightmove has no control over the content. This property advertisement does not constitute property particulars. The information is provided and maintained by GSC Grays, Boroughbridge. Please contact the selling agent or developer directly to obtain any information which may be available under the terms of The Energy Performance of Buildings (Certificates and Inspections) (England and Wales) Regulations 2007 or the Home Report if in relation to a residential property in Scotland.
*This is the average speed from the provider with the fastest broadband package available at this postcode. The average speed displayed is based on the download speeds of at least 50% of customers at peak time (8pm to 10pm). Fibre/cable services at the postcode are subject to availability and may differ between properties within a postcode. Speeds can be affected by a range of technical and environmental factors. The speed at the property may be lower than that listed above. You can check the estimated speed and confirm availability to a property prior to purchasing on the broadband provider's website. Providers may increase charges. The information is provided and maintained by Decision Technologies Limited. **This is indicative only and based on a 2-person household with multiple devices and simultaneous usage. Broadband performance is affected by multiple factors including number of occupants and devices, simultaneous usage, router range etc. For more information speak to your broadband provider.
Map data ©OpenStreetMap contributors.
