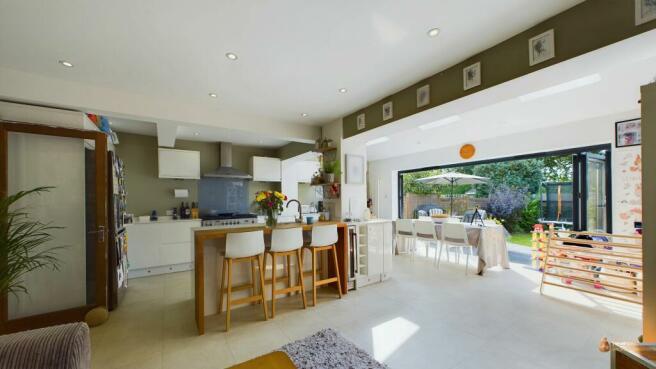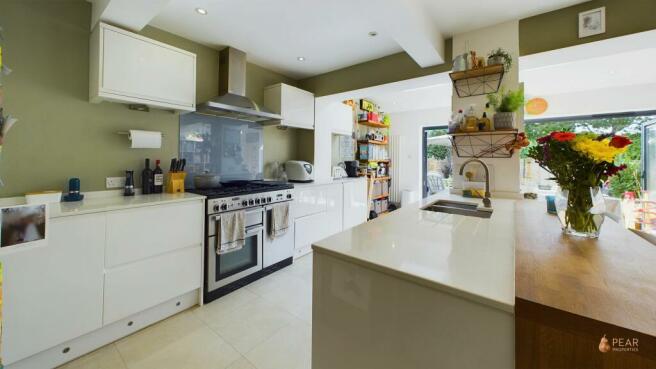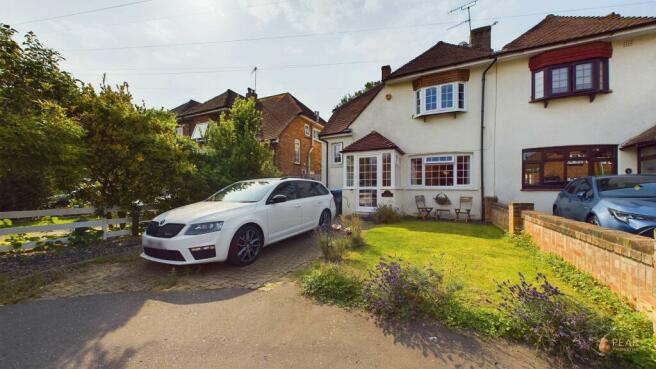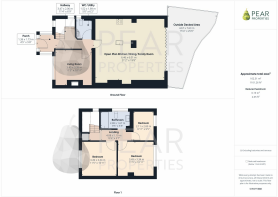Priory Close, Tarring, BN14

- PROPERTY TYPE
Semi-Detached
- BEDROOMS
3
- BATHROOMS
1
- SIZE
1,130 sq ft
105 sq m
- TENUREDescribes how you own a property. There are different types of tenure - freehold, leasehold, and commonhold.Read more about tenure in our glossary page.
Freehold
Key features
- Three Bedroom Semi Detached House
- Substantial Family Home
- Extended Open Plan Kitchen/Dining/Family Room
- Beautifully Presented Throughout
- Ground Floor WC/Utility
- Situated in a Quiet Close
- South Facing Garden
- Driveway Providing Off Road Parking
- Popular Residential Location
- Vendor Suited
Description
Situated in a tranquil close within a sought-after residential area, this stunning three-bedroom semi-detached house presents an opportunity to acquire a substantial family home in a popular location. Meticulously cared for and beautifully presented throughout, this property offers a perfect blend of modern living and comfort.
Upon entry, you are greeted by a spacious and inviting interior that exudes warmth and style. The ground floor boasts a well-designed layout, featuring an extended open plan kitchen, dining, and family room that is sure to become the heart of the home. The contemporary kitchen is equipped with high-end appliances and ample storage space, making it ideal for both every-day meals and entertaining guests.
Completing the ground floor is a convenient WC and utility room, adding practicality to the living space. The light-filled rooms are adorned with tasteful finishes and neutral tones, creating a seamless flow that enhances the sense of space and tranquility within the home.
Ascend the stairs to the first floor, where we have two good size double’s and one single. A modern family bathroom serves the upper level, offering a relaxing retreat after a long day.
Externally, the property boasts a sunny south-facing garden, providing a private outdoor space to unwind and soak up the sun. A driveway to the front of the house offers off-road parking, adding convenience to every-day life.
With its desirable location, this property benefits from close proximity to a range of amenities, including schools, shops, and transport links, making it an ideal choice for families looking to settle in a friendly community.
EPC Rating: D
Hallway
3.47m x 2.06m
A welcoming entrance hallway with useful 'under stairs' area to use for coats/shoes.
WC/Utility
1.52m x 1.89m
A useful ground floor cloakroom comprising WC, vanity sink, space and plumbing for washing machine, boiler.
Living Room
3.45m x 3.35m
A contemporary living room with feature fireplace and shelving in-built to alcoves.
Extended Open Plan Kitchen/Dining/Family Room
6.46m x 6.01m
A real feature of this home is this beautifully extended space offering open plan kitchen, dining and family room in one. The kitchen comprises of a vast range of modern white high gloss units, breakfast bar, space for American fridge/freezer and Range cooker, built in dishwasher and wine cooler, under unit plinth lighting. There is ample space to accommodate a large family dining table as well as a further living area with sofa and TV. The whole space is flooded with natural light and the bi-folding doors leading on to the garden give that 'outside-in' feel.
Bedroom One
3.49m x 3.34m
A great size double bedroom with feature bay window.
Bedroom Two
3.49m x 3.34m
A further great size double bedroom with views of the rear garden.
Bedroom Three
2.11m x 2.89m
A good size single room.
Family Bathroom
2.88m x 1.67m
Stylish, modern, fully tiled family bathroom comprising l-shaped bath with shower over, vanity sink unit, tall heated towel radiator and WC.
Garden
A fantastic sized south facing rear garden. A raised decked area leads out directly from the kitchen/diner providing a perfect space for alfresco dining or entertaining guests. The remainder of the garden is laid to lawn with shrub borders and a barked area to the rear.
- COUNCIL TAXA payment made to your local authority in order to pay for local services like schools, libraries, and refuse collection. The amount you pay depends on the value of the property.Read more about council Tax in our glossary page.
- Band: D
- PARKINGDetails of how and where vehicles can be parked, and any associated costs.Read more about parking in our glossary page.
- Yes
- GARDENA property has access to an outdoor space, which could be private or shared.
- Private garden
- ACCESSIBILITYHow a property has been adapted to meet the needs of vulnerable or disabled individuals.Read more about accessibility in our glossary page.
- Ask agent
Energy performance certificate - ask agent
Priory Close, Tarring, BN14
NEAREST STATIONS
Distances are straight line measurements from the centre of the postcode- West Worthing Station0.4 miles
- Durrington-on-Sea Station0.9 miles
- Worthing Station0.9 miles
About the agent
Pearing People & Properties
Pear Properties is led by Joe Bailey and Marcus Farrell and having over 30 years collectively in the industry, they know how to find you the right buyer, get you the best price and support you throughout the entire property process.
Pear Properties Promise: "We're available whenever you need us - text us for a quick update, call for a longer chat or email us. You'll always find a Pear property expert ready to help."
With Pear Properties you
Industry affiliations

Notes
Staying secure when looking for property
Ensure you're up to date with our latest advice on how to avoid fraud or scams when looking for property online.
Visit our security centre to find out moreDisclaimer - Property reference 07de1f0e-0c28-4d03-821d-b9a472760b51. The information displayed about this property comprises a property advertisement. Rightmove.co.uk makes no warranty as to the accuracy or completeness of the advertisement or any linked or associated information, and Rightmove has no control over the content. This property advertisement does not constitute property particulars. The information is provided and maintained by Pear Properties, Lancing. Please contact the selling agent or developer directly to obtain any information which may be available under the terms of The Energy Performance of Buildings (Certificates and Inspections) (England and Wales) Regulations 2007 or the Home Report if in relation to a residential property in Scotland.
*This is the average speed from the provider with the fastest broadband package available at this postcode. The average speed displayed is based on the download speeds of at least 50% of customers at peak time (8pm to 10pm). Fibre/cable services at the postcode are subject to availability and may differ between properties within a postcode. Speeds can be affected by a range of technical and environmental factors. The speed at the property may be lower than that listed above. You can check the estimated speed and confirm availability to a property prior to purchasing on the broadband provider's website. Providers may increase charges. The information is provided and maintained by Decision Technologies Limited. **This is indicative only and based on a 2-person household with multiple devices and simultaneous usage. Broadband performance is affected by multiple factors including number of occupants and devices, simultaneous usage, router range etc. For more information speak to your broadband provider.
Map data ©OpenStreetMap contributors.




