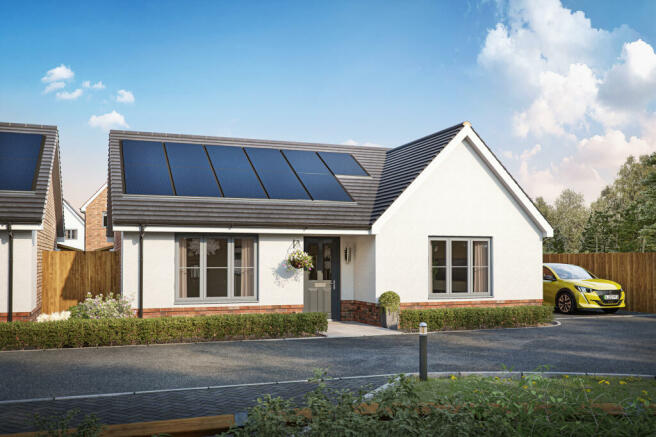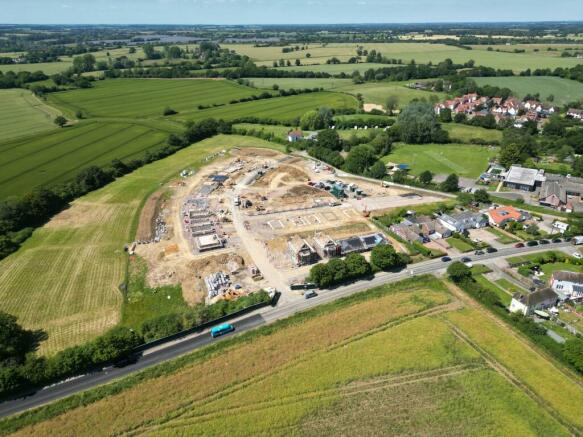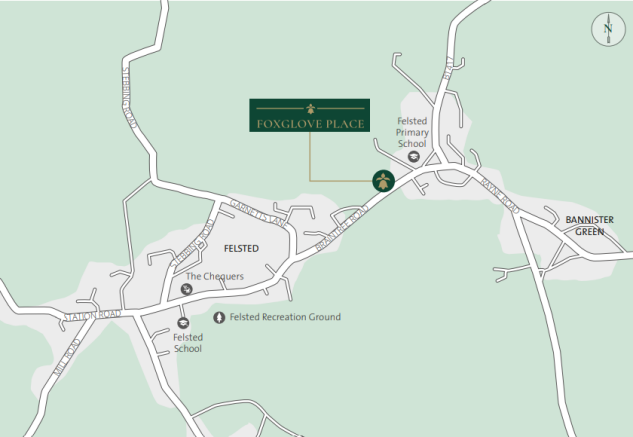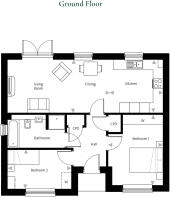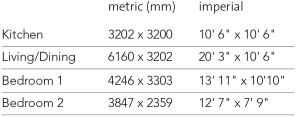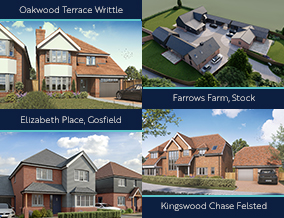
Plot 2 Foxglove Place Felsted

- PROPERTY TYPE
Bungalow
- BEDROOMS
2
- BATHROOMS
1
- SIZE
747 sq ft
69 sq m
- TENUREDescribes how you own a property. There are different types of tenure - freehold, leasehold, and commonhold.Read more about tenure in our glossary page.
Freehold
Key features
- Great Road, Rail & Air Connections
- High Specification Through Out
- Private Development of only 22 Homes
- Flooring Included Through Out
- Integrated Kitchens
- Off Road Parking
Description
Foxglove Place is perfectly placed in Felsted, which is an historic village in the picturesque Uttlesford district of Essex. Surrounded by open countryside, mid-way between the market towns of Great Dunmow and Braintree, its the perfect place to call home.
Beyond the school, Felsted boasts a wide array of amenities, from the post office and general store to the Wood Cottage Tearoom (for a delicious slice of cake) and Rumblebees (for coffee, books and music). Amidst the
quaint olde worlde buildings, you’ll find a choice of pubs – the Swan Inn and The Chequers both serve food – friendly churches, a thriving village hall and a wealth of clubs and societies that underline the vibrant community spirit.
Felsted Primary School is just a short walk from Foxglove Place; options for
secondary school children include Alec Hunter Academy in Braintree and Forest Hall, Birchwood High, St Mary’s, the Hertfordshire and Essex High School and Bishop’s Stortford High School.
You are also very well connected by both rail and road.
Braintree Train Station is only 6 miles from Foxglove Place and you can be in London Liverpool Street in just over 1 hour.
The A12 and M11 are both within striking distance and should you fancy a day in the City of Chelmsford to enjoy shopping, the many eateries and entertainment, you are only 11 miles away and for international travel, London Stansted Airport is just 13 miles by car.
Please see attached developer brochure for full details.
The Aster2 is two bedroom detached bungalow which will be finished to a high specification throughout.
On entering the property, you are greeted with a large spacious entrance hall where you will find two useful storage cupboards.
The principal bedroom with fitted wardrobes and bedroom two are positioned to the front of the property and a serviced by the four piece bathroom suite.
The kitchen/living/dining room spans the full width of the bungalow and is fitted with Lemongrass Cabinetry and quartz worktops.
French doors lead you out from this lovely space on to the generous patio and landscaped rear garden, there is also a useful shed for storage.
There are two parking spaces conveniently positioned to the side of the property which allows access to the rear garden via a gate.
Specification-
Kitchen
• High quality kitchen furniture
• Quartz worktops and upstand
• Glass Splashback behind hob where applicable
• 1.5 bowl under mounted sink and chrome tap
• Under cabinet LED lighting
• Soft close doors and drawers
• Integrated cutlery drawer
• Amtico flooring in choice of colours throughout kitchen/dining room*
• Integrated single oven
• Black glass induction hob
• Integrated dishwasher
• Integrated extractor hood
• Integrated fridge/freezer 70/30 split
• Freestanding washer/dryer
Bathroom
• White sanitaryware with chrome taps and shower
• Chrome heated towel rail
• Mirrored wall cabinets including shaver socket
• Full height tiling around bath and shower enclosures and half height on
all other walls with sanitaryware where appropriate, in choice of colours
• Amtico flooring in choice of colours*
Heating and Electrical
• Gas fired wet system underfloor heating
• Combi boiler
• LED downlighters throughout ground floor, bathroom and ensuite, pendants to all other rooms
• White screwless sockets throughout (excluding cupboards)
• TV points in kitchen/dining room, living room and all bedrooms
• TV/SAT distribution system
• Fibre broadband available (subject to connection by homeowner)
• BT points in kitchen/dining room, living room and hall cupboard
• USB & USB-C sockets kitchen/dining room, living room and bedrooms
Hallway
• Amtico flooring throughout in choice of colours with matwell*
Internal
• Contemporary grey external / white internal front door with brushed chrome ironmongery, letter plate and doorbell
• White painted internal doors with brushed chrome handles
• All walls to be painted with Dulux paint, Timeless
• Fitted wardrobes to bedroom 1
• White external with white internal UPVC windows with chrome handles
External
• Shed
• Electric car charger
• Front and rear outside tap
• Front and rear double power socket
• Paved patio with turfed garden
• Outside lights
*subject to stage of construction
Not only do all homes at Foxglove Place come with a 10 year NHBC Build Warranty giving you that additional piece of mind, they are all "A" Rated making them very economical.
CGI's are indicative only.
Image shown is Plot 1 (Aster1) which is the same house type with a slightly different entrance hall layout.
Kitchen CGI is an example and not specific to this plot.
Service charges apply - Approx £414 per annum per household , speak to the new homes team for further details.
Anticipated Build Completion date set for November 2024.
Kitchen
3.2m x 3.2m
10'6" x 10'6"
Living/Dining Room
6.16m x 3.2m
20'3" x 10'6"
Principal Bedroom
4.25m x 3.3m
13'11" x 10'10"
Bedroom Two
3.85m x 2.36m
12'8" x 7'9"
Brochures
Foxglove_Place_Brochure_V11_approved_v2- COUNCIL TAXA payment made to your local authority in order to pay for local services like schools, libraries, and refuse collection. The amount you pay depends on the value of the property.Read more about council Tax in our glossary page.
- Ask agent
- PARKINGDetails of how and where vehicles can be parked, and any associated costs.Read more about parking in our glossary page.
- Yes
- GARDENA property has access to an outdoor space, which could be private or shared.
- Yes
- ACCESSIBILITYHow a property has been adapted to meet the needs of vulnerable or disabled individuals.Read more about accessibility in our glossary page.
- Ask agent
Energy performance certificate - ask agent
Plot 2 Foxglove Place Felsted
NEAREST STATIONS
Distances are straight line measurements from the centre of the postcode- Braintree Station4.7 miles
- Braintree Freeport Station5.2 miles
About the agent
Purely Property Group are a specialist agency focusing 'PURELY' on the sale of Land & New Homes.
The Team have a combined Industry experience of over 50 Years and offer a bespoke and tailored service to each client.
Working with landowners and developers on sites of all shapes and sizes, Purely Land offer a complete service to maximise the potential of each opportunity. Dealing with plots ranging from single units all the way through to more strategic opportunities, totaling hundr
Industry affiliations

Notes
Staying secure when looking for property
Ensure you're up to date with our latest advice on how to avoid fraud or scams when looking for property online.
Visit our security centre to find out moreDisclaimer - Property reference ZMV-29346604. The information displayed about this property comprises a property advertisement. Rightmove.co.uk makes no warranty as to the accuracy or completeness of the advertisement or any linked or associated information, and Rightmove has no control over the content. This property advertisement does not constitute property particulars. The information is provided and maintained by Purely Property Group, Hatfield Peverel. Please contact the selling agent or developer directly to obtain any information which may be available under the terms of The Energy Performance of Buildings (Certificates and Inspections) (England and Wales) Regulations 2007 or the Home Report if in relation to a residential property in Scotland.
*This is the average speed from the provider with the fastest broadband package available at this postcode. The average speed displayed is based on the download speeds of at least 50% of customers at peak time (8pm to 10pm). Fibre/cable services at the postcode are subject to availability and may differ between properties within a postcode. Speeds can be affected by a range of technical and environmental factors. The speed at the property may be lower than that listed above. You can check the estimated speed and confirm availability to a property prior to purchasing on the broadband provider's website. Providers may increase charges. The information is provided and maintained by Decision Technologies Limited. **This is indicative only and based on a 2-person household with multiple devices and simultaneous usage. Broadband performance is affected by multiple factors including number of occupants and devices, simultaneous usage, router range etc. For more information speak to your broadband provider.
Map data ©OpenStreetMap contributors.
