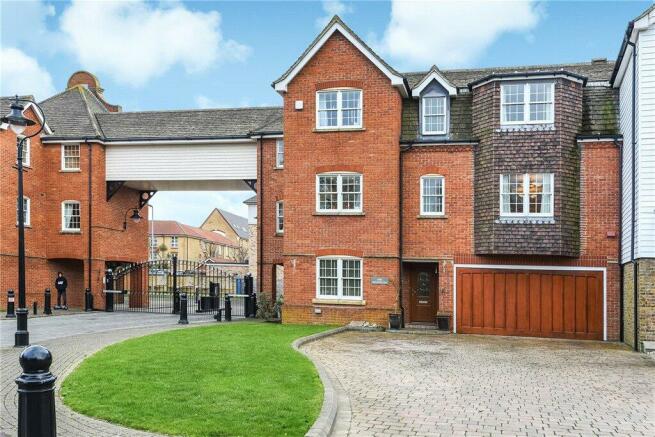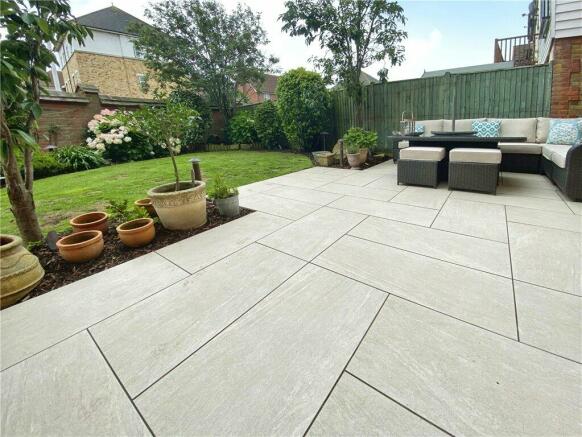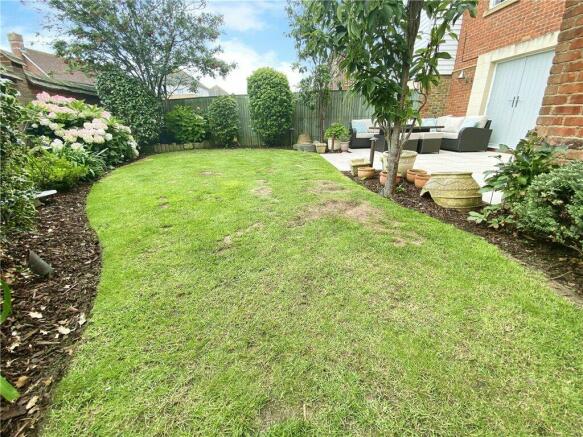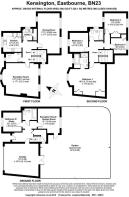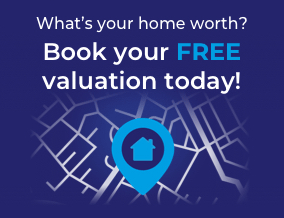
Kensington, Eastbourne, East Sussex

- PROPERTY TYPE
Town House
- BEDROOMS
5
- BATHROOMS
3
- SIZE
Ask agent
- TENUREDescribes how you own a property. There are different types of tenure - freehold, leasehold, and commonhold.Read more about tenure in our glossary page.
Freehold
Key features
- One of two gate houses for the exclusive Silver Strand development
- Beautifully presented and finished
- Five bedrooms
- Modern Kitchen + Utility Room
- Three reception rooms
- Three bathrooms
- Delightful landscaped garden
- Double garage + Off road parking
- Harbour Charge: £340 (2024)
Description
The property is traditionally brick built with solid concrete floors throughout which gives high level of thermal and acoustic insulation. The property is finished to a high standard and benefits from a newly refitted kitchen, utility and family bathroom, an extended driveway and landscaped garden. There is a feature glass and brushed steel balustrade staircase as well as double glazed sash windows. It also benefits from gas central heating and is wired for an internal sound system throughout as well as Satellite TV to all rooms.
ENTRY
There is an electronically controlled gated vehicular access to Silver Wharf with entry via the telephone network. A block paved driveway leads to the entrance porch with exterior light
ENTRANCE HALL
Entrance hall with maple floor, under stairs storage and a door leading to double garage. LED recessed lights. Alarm key pad. Feature glass and brushed steel balustrade staircase leading to the first floor.
BATHROOM
Fully tiled. Low level WC. Sink. Bath with shower over and heated ladder towel rail. Shaver socket. LED recessed ceiling lights.
BEDROOM 5/ STUDY
Maple floor. TV and telephone point. Entertainment panel and ceiling speakers.
RECEPTION 3/ GARDEN ROOM
Door leading to and sash window overlooking the landscape garden. TV and telephone point. Entertainment panel and ceiling speakers. Fitted carpet. STAIRS TO FIRST FLOOR LANDING
KITCHEN
Cream gloss units with integrated handles and soft close mechanism. Integrated Meile fridge freezer and Bosch dishwasher. DeDeitrich 4/5 zone induction hob and double oven. Feature extractor fan with LED lights. Ceaserstone worktops and glass splash back. Butler style sink with waste disposal unit. Entertainment panel. LED recessed ceiling lights as well as LED colour changing under cupboard lighting.
UTILITY ROOM
Large sink with mixer tap. Ceaserstone worktop. Space for washing machine. Further cream gloss integrated handle cupboards. LED recessed ceiling lights. Door to boiler cupboard which houses the unvented cylinder boiler.
RECEPTION 1/LIVING ROOM
Double aspect room with views over the greensward and to the harbour. Feature solid limestone fire surround with coal effect open fire. Tv and telephone point. Entertainment panel and ceiling speakers. Maple floor.
RECEPTION 2 /DINING ROOM
Double aspect. Maple floor. Entertainment panel and ceiling speakers.
TOILET
Low level WC and wash hand basin. Heater ladder towel rail. LED recessed ceiling lights.
HALLWAY
Maple floor. LED recessed ceiling lights and stairs leading to second floor.
MASTER BEDROOM
Double aspect. Two built in wardrobes. Power points. TV and telephone point. Entertainment panel and ceiling speakers. Fitted carpet.
ENSUITE
Fully tiled. Glazed shower unit. Bath. Low level WC and wash hand basin. Shaver socket and heated ladder towel rail. Ceiling speakers.
BEDROOM 2
Double aspect. Built in double wardrobe. Tv and telephone point. Entertainment panel and ceiling speakers. Fitted carpet.
BEDROOM 3
TV point. Fitted carpet.
BEDROOM 4
Built in wardrobe. TV point. Fitted carpet.
FAMILY BATHROOM
Fully tiled. Low level WC. Ceramic wash hand basin and bath with shower over.
HALLWAY
Fully carpeted. Access to the loft
GARDEN
Partly laid to lawn with patio area, mature shrubs and trees. Remote control Hunza LED lights. Outside tap and external power points. Bespoke irrigation system. Double doors to the garage.
GARAGE
Electric up and over door. Entertainment panel and ceiling speakers. Storage.
Disclaimer (SH)
These particulars are believed to be correct and have been verified by or on behalf of the Vendor. However any interested party will satisfy themselves as to their accuracy and as to any other matter regarding the Property or its location or proximity to other features or facilities which is of specific importance to them. Distances and areas are only approximate and unless otherwise stated fixtures contents and fittings are not included in the sale. Prospective purchasers are always advised to commission a full inspection and structural survey of the Property before deciding to proceed with a purchase.
- COUNCIL TAXA payment made to your local authority in order to pay for local services like schools, libraries, and refuse collection. The amount you pay depends on the value of the property.Read more about council Tax in our glossary page.
- Band: TBC
- PARKINGDetails of how and where vehicles can be parked, and any associated costs.Read more about parking in our glossary page.
- Garage,Driveway
- GARDENA property has access to an outdoor space, which could be private or shared.
- Yes
- ACCESSIBILITYHow a property has been adapted to meet the needs of vulnerable or disabled individuals.Read more about accessibility in our glossary page.
- Ask agent
Energy performance certificate - ask agent
Kensington, Eastbourne, East Sussex
NEAREST STATIONS
Distances are straight line measurements from the centre of the postcode- Pevensey & Westham Station1.5 miles
- Pevensey Bay Station1.6 miles
- Hampden Park Station2.3 miles
About the agent
Leaders Waterside Properties Sales, Sovereign Harbour
Unit 1, The Waterfront, Sovereign Harbour, Eastbourne, BN23 5UZ

Leaders is pleased to have acquired the sales and lettings business of Waterside Properties. We now offer a wide choice of properties with waterside views, moorings and harbour locations in Sovereign Harbour for both let and for sale.
Leaders is one of the industry's most respected and successful letting and estate agents, boasting more than 30 years of experience and operating in excess of 120 branches across the country.
Industry affiliations



Notes
Staying secure when looking for property
Ensure you're up to date with our latest advice on how to avoid fraud or scams when looking for property online.
Visit our security centre to find out moreDisclaimer - Property reference SOV240091. The information displayed about this property comprises a property advertisement. Rightmove.co.uk makes no warranty as to the accuracy or completeness of the advertisement or any linked or associated information, and Rightmove has no control over the content. This property advertisement does not constitute property particulars. The information is provided and maintained by Leaders Waterside Properties Sales, Sovereign Harbour. Please contact the selling agent or developer directly to obtain any information which may be available under the terms of The Energy Performance of Buildings (Certificates and Inspections) (England and Wales) Regulations 2007 or the Home Report if in relation to a residential property in Scotland.
*This is the average speed from the provider with the fastest broadband package available at this postcode. The average speed displayed is based on the download speeds of at least 50% of customers at peak time (8pm to 10pm). Fibre/cable services at the postcode are subject to availability and may differ between properties within a postcode. Speeds can be affected by a range of technical and environmental factors. The speed at the property may be lower than that listed above. You can check the estimated speed and confirm availability to a property prior to purchasing on the broadband provider's website. Providers may increase charges. The information is provided and maintained by Decision Technologies Limited. **This is indicative only and based on a 2-person household with multiple devices and simultaneous usage. Broadband performance is affected by multiple factors including number of occupants and devices, simultaneous usage, router range etc. For more information speak to your broadband provider.
Map data ©OpenStreetMap contributors.
