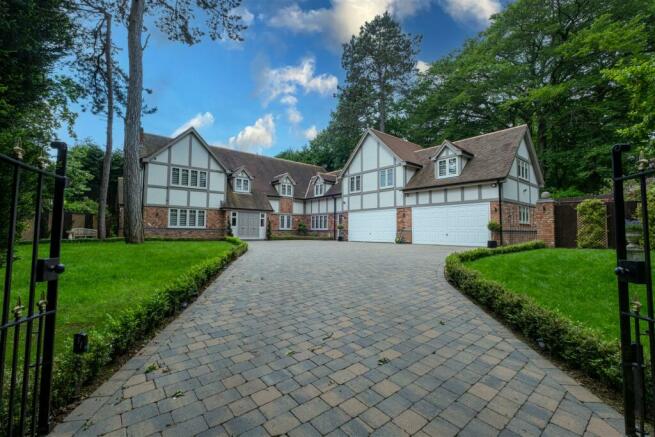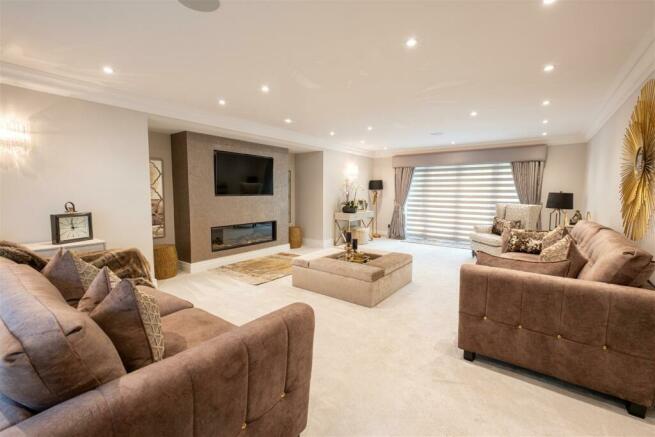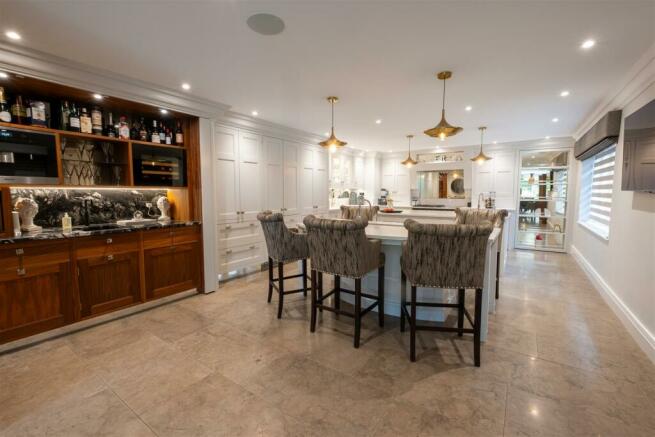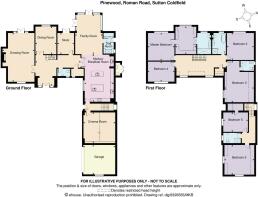Roman Road, Little Aston Park

- PROPERTY TYPE
Detached
- BEDROOMS
6
- BATHROOMS
4
- SIZE
Ask agent
- TENUREDescribes how you own a property. There are different types of tenure - freehold, leasehold, and commonhold.Read more about tenure in our glossary page.
Freehold
Description
Ground Floor:
Reception hall
Drawing room
Dining room
Study
Open plan kitchen/breakfast/family room
Cinema room
Boot room/Utility
Guest cloakroom
First Floor:
Principal bedroom with en suite bathroom and dressing room
Guest bedroom with en suite shower room
Two further bedrooms
Family bathroom
Additional two-bedroom guest suite with shower room
Outside:
Integral double garage
Gated driveway
Landscaped garden
EPC Rating: C
Situation - The property is situated on the prestigious Little Aston Park estate. This private estate comprises of immaculately presented substantial houses, which are enhanced by positive restrictive covenants, ensuring that there is a carefully controlled density of property layout. Little Aston Park is home to the highly regarded Little Aston Golf Club and some of the finest houses in the West Midlands.
Day to day amenities can be found in Streetly village with a local supermarket and a selection of restaurants. In nearby Mere Green there are M&S, Waitrose and Sainsbury’s supermarkets together with an array of restaurants and coffee shops in the newly developed Mulberry Walk. In Sutton Coldfield town centre there is a comprehensive range of shops and restaurants within the Gracechurch Shopping Centre. About 1 mile away is Sutton Park, one of Europe’s largest urban parks, offering great scope for walking, golf and a variety of outdoor pursuits.
Little Aston is well placed for access to regional centres and the motorway network. Birmingham is only 10 miles distant and the M6 Toll (T5) is just 4 miles away giving fast access to the M6 and M42.
Schooling in the area includes Bishop Vesey’s Grammar School, Sutton Coldfield Grammar School for Girls, Highclare School, Holland House Junior School, St Joseph’s Primary School and Arthur Terry School. Purchasers are advised to check with the Council for up to date information on school catchment areas.
Description Of Property - Pinewood offers exceptional family living on one of the most well-regarded roads in the West Midlands. Occupying a private position on a stunning plot of approximately 0.5 acres on Little Aston Park, the six-bedroom, two-storey family home has recently been fully renovated to the highest of standards.
The present owners of this stunning residence have combined their desire for beautiful contemporary decor with exceptional living space to offer a home of outstanding finish and attention to detail.
Specifications
• Water-based underfloor heating throughout with individual digital thermostats in each room
• Honed limestone flooring throughout the reception hall and open plan kitchen
• Luxury deep pile carpet throughout reception/entertainment areas and to the first-floor accommodation
• Solid walnut doors internal doors
• The Sash Window Company bespoke wooden windows with chrome fittings and orangery
• Remote-controlled gas fireplace to living room
• Luxury sanitary ware individually sourced to bathroom and en suites, featuring Grespania tiles, Porter vanity units, Imperial sanitary ware and nickel Samuel Heath taps, shower heads, valves, and toilet roll holders
• Home automation system with ceiling speakers in most rooms
• Sonus audio system
• Extensive LED lighting system
• Comprehensive intruder alarm, CCTV system and extensive external security lighting
• Cinema system installed by Jooced with Sony projector and 110” inch screen and lights controlled with a Crestron remote
Beautifully finished, both inside and out, the property is approached through wrought iron gates providing access into a block paved driveway with ample parking for numerous vehicles.
Double opening bespoke oak painted front entrance doors lead into the spacious and light reception hallway, leading off to the main reception areas and to the first-floor accommodation via the stunning carpeted oak staircase, as well as providing access to a guest cloakroom.
Double doors with large glass panes open into the spacious drawing room. This light and beautiful space is ideal for receiving and entertaining friends and family, with its modern atmosphere that is highlighted by the incredible gas-fire fireplace in the centre of the room. Double French doors offer views of the garden and lead out to the paved terrace.
The formal dining room is located next to the drawing room and looks out over the rear garden. The study is a wonderful place to withdraw from hectic days for a while and the double French doors leading out the rear garden also fill the room with natural light, boosting productivity, forming an ideal place for working from home.
The open plan kitchen/breakfast/family room has been finished to the highest standards and forms the heart of the home. With its high-gloss white marble countertops and complementary handmade wall and floor units, the kitchen is timeless and has a beautiful contemporary vibe. Perfectly designed to provide highly functional space the kitchen has two islands, one lending to workspace with an inset ink and hot water tap the other with a curved finish to allow for seating and sunken ice sink to keep drinks chilled whilst entertaining.
A further sink can be found in the space that offers contrasting Walnut finished cabinetry, this area is designed for coffee making and ideally lends itself additionally as a bar. With cupboards than can be pulled out to conceal the space the kitchen can look totally seamless if so desired.
Leading on from the kitchen is space for an informal dining area, ideal when dining with close friends and family, with a wonderful view of the rear garden.
At the other end of the open plan space is an orangery style extension: a perfect lounge area or family room. This beautifully bright space enjoys natural light from the full-size windows that overlook the rear garden and greenery beyond, perfect for taking after-dinner drinks and continuing conversation.
A wonderful feature of the house is the secret mirrored door from the kitchen leading into the recent extension at the side of the house. A spacious cinema room offers a luxury home theatre space with 110” screen and stunning high-resolution equipment and surround sound. The cinema room is the perfect place for big family movie nights, major sporting events and the ultimate gaming experience.
The recently completed extension also houses the stairs to a two-bedroom guest suite and shower room, which has a self-contained entrance from the front of the property.
The first-floor accommodation in the main house provides the modern bedrooms and bathrooms. The spacious first-floor gallery style landing offers views of the front of the property and features a utility room complete with work surface and appliance space.
The spacious principal bedroom with rear aspect features full height French doors with views over the rear gardens. A generous bespoke dressing room has a central island and generous hanging space that further leads into the en suite shower room with stunning white suite featuring marble details, his and hers sink, and a stunning walk-in waterfall shower.
The first-floor guest bedroom with front aspect features an en suite shower room. There are two further bedrooms, as well as a family bathroom with separate shower and freestanding bath. All bathrooms share a similar bespoke theme with white sanitary ware and marble detailing.
The separate guest suite is accessed via the staircase located next to the kitchen and cinema room and offers additional privacy for guests that require it. The suite consists of a landing area, two bedrooms with front aspect, and a separate shower room. This completes the first-floor accommodation.
This bespoke property has been finished to the most exacting standards and benefits from modern technology and efficiency throughout. An internal inspection is strongly advised to appreciate the quality and level of finish included in every room.
Gardens And Grounds - The integral garage and wide brick-paved driveway provide ample space for parking, and the property features a beautiful landscaped and private garden to the rear. With a light stone patio terrace running across the rear of the house, the area is perfect for al fresco dining and soaking up the sun. Additionally, there is a raised decked area with whirlpool hot tub and granite bar, ideally for evenings with friends and entertaining.
To the side of the house an additional seating area set under a pergola which has been formed to make the most of the morning sun.
A gardener’s WC and boiler store are also accessible from the rear/side of the house.
Distances - Sutton Coldfield 3.2 miles
Birmingham 9.8 miles
Lichfield 7.9 miles
M6 Toll (T3) 7.9 miles
Birmingham International/NEC 19.1 miles
(Distances approximate)
These particulars are intended only as a guide and must not be relied upon as statements of fact. Your attention is drawn to the Important Notice on the last page of the text.
Services - We understand that mains, gas, water and electricity are connected.
Fixtures And Fittings - Only those items mentioned in the sales particulars are to be included in the sale price. All others are specifically excluded but may be available by separate arrangement.
Directions - From Sutton Coldfield Town Centre take the A5127 towards Lichfield at Four Oaks roundabout take the second exit onto the A545 Walsall Road, fork left onto the B4151 Streetly Lane. At the roundabout, take the third exit onto Roman Lane continue on Roman Road.
Terms - Tenure: Freehold
Local authority: Lichfield District Council
Tax band: H
Viewings - All viewings of Pinewood, Roman Road are strictly by prior appointment with agents Aston Knowles .
Photographs taken: May 2024
Particulars prepared: May 2024
Brochures
Roman Road, Little Aston ParkBrochure- COUNCIL TAXA payment made to your local authority in order to pay for local services like schools, libraries, and refuse collection. The amount you pay depends on the value of the property.Read more about council Tax in our glossary page.
- Band: H
- PARKINGDetails of how and where vehicles can be parked, and any associated costs.Read more about parking in our glossary page.
- Yes
- GARDENA property has access to an outdoor space, which could be private or shared.
- Yes
- ACCESSIBILITYHow a property has been adapted to meet the needs of vulnerable or disabled individuals.Read more about accessibility in our glossary page.
- Ask agent
Roman Road, Little Aston Park
NEAREST STATIONS
Distances are straight line measurements from the centre of the postcode- Butlers Lane Station1.2 miles
- Blake Street Station1.1 miles
- Four Oaks Station1.9 miles
About the agent
Aston Knowles Chartered Surveyors and Estate Agents, Sutton Coldfield, purveyors of residential properties in the town of Sutton Coldfield and the surrounding area. Our office occupies a bold corner position at High Street, famous for its prominent clock tower and is situated about 8 miles north east of Birmingham city centre. Our focus is on client care and communication, this together with our skills at combining the right people with the right property, positions us perfectly to achieve re
Notes
Staying secure when looking for property
Ensure you're up to date with our latest advice on how to avoid fraud or scams when looking for property online.
Visit our security centre to find out moreDisclaimer - Property reference 33276669. The information displayed about this property comprises a property advertisement. Rightmove.co.uk makes no warranty as to the accuracy or completeness of the advertisement or any linked or associated information, and Rightmove has no control over the content. This property advertisement does not constitute property particulars. The information is provided and maintained by Aston Knowles, Sutton Coldfield. Please contact the selling agent or developer directly to obtain any information which may be available under the terms of The Energy Performance of Buildings (Certificates and Inspections) (England and Wales) Regulations 2007 or the Home Report if in relation to a residential property in Scotland.
*This is the average speed from the provider with the fastest broadband package available at this postcode. The average speed displayed is based on the download speeds of at least 50% of customers at peak time (8pm to 10pm). Fibre/cable services at the postcode are subject to availability and may differ between properties within a postcode. Speeds can be affected by a range of technical and environmental factors. The speed at the property may be lower than that listed above. You can check the estimated speed and confirm availability to a property prior to purchasing on the broadband provider's website. Providers may increase charges. The information is provided and maintained by Decision Technologies Limited. **This is indicative only and based on a 2-person household with multiple devices and simultaneous usage. Broadband performance is affected by multiple factors including number of occupants and devices, simultaneous usage, router range etc. For more information speak to your broadband provider.
Map data ©OpenStreetMap contributors.




