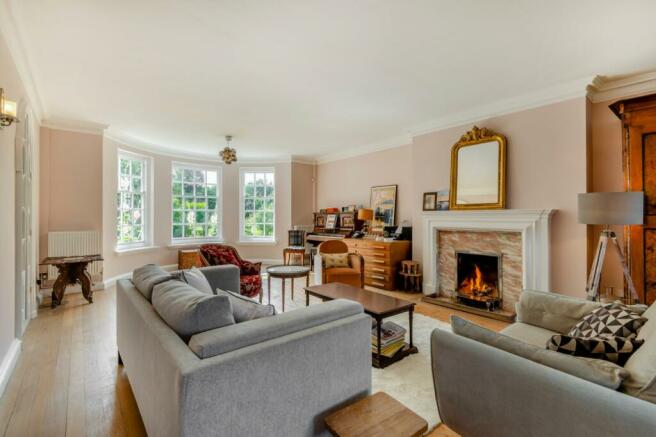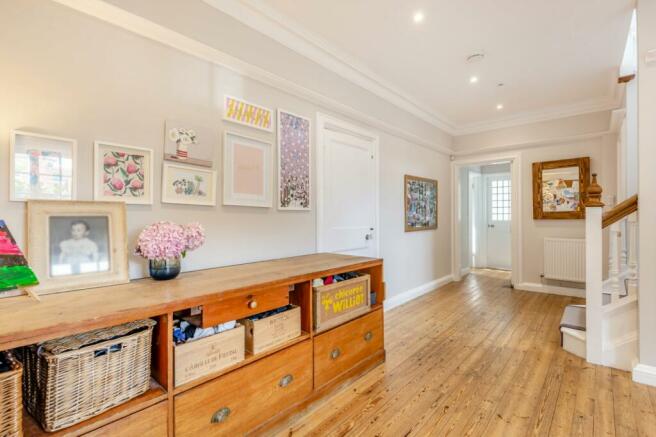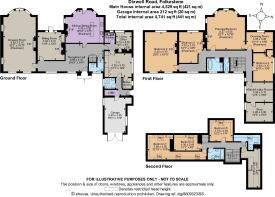Dixwell Road, Folkestone, Kent

- PROPERTY TYPE
Detached
- BEDROOMS
7
- BATHROOMS
4
- SIZE
4,529 sq ft
421 sq m
- TENUREDescribes how you own a property. There are different types of tenure - freehold, leasehold, and commonhold.Read more about tenure in our glossary page.
Freehold
Key features
- A notable, vibrant period home.
- Delightful grounds.
- Located in the prestigious West End.
- Easy access to the sea, promenade, town and train station.
- 7 Bedrooms.
- 0.5 acre.
- Large garage.
Description
Set in grounds of half an acre, with high levels of privacy, plentiful sash and bay windows connect the house to its beautiful surroundings, imbuing a great sense of calm and a tranquillity befitting of a more rural location. The sea, promenade, town and train station (with High Speed service to London St Pancras) are all within easy reach.
The grand arched entrance doorway opens to an airy reception hall with a turned stairway and cloakroom. The hallway flows into an abundance of adaptable, high-ceilinged and sash windowed rooms with an assortment of charming feature fireplaces. The 32 ft drawing room is exceptional, having bespoke built-in cabinets and an impressive curved bay overlooking the gardens; alongside is the sitting room opening to the westerly aspect. Further on there is a TV room with fitted furniture, and a peaceful home office.
The sociable kitchen and dining room occupies a 19 ft space with a walk-in bay and door to the rear terrace. The kitchen features a range of stylish modern cabinetry, work surfaces and appliances, including a range stove. The dining area has ample space for a large table. Completing the ground floor is a scullery, utility, boiler room and a useful shower room. The rear hall leads through to the attached garage.
Along with a study/hobby room and a store room, the first floor is home to four well-proportioned and bright bedrooms with fine features, including the bay-windowed principal with its adjoining dressing room. There is a family bathroom with a freestanding rolltop bath and separate cloakroom.
On the second floor there is an additional store room and three further bedrooms, well served by an additional modern shower room and family bathroom.
The property sits in a well-established, part walled private plot within its sought-after postcode, surrounded by tall trees, shrubs and neatly trimmed dividing hedges. A driveway leads to the attached garage, with a pathway flanked by level lawn leading to the main entrance.
The rear garden enjoys a westerly aspect and comprises further expanses of level formal lawn with a pretty paved terrace for dining, an ornamental pond and a variety of colourful planting schemes.
The desirable West End is within easy reach of the Leas, coastal paths and eclectic Sandgate village, with its range of shops and eateries. Folkestone itself, with its burgeoning Arts scene, together with Hythe provide comprehensive amenities and services, including outstanding schooling.
The M20 gives excellent road access, whilst Folkestone West offers High-Speed links to London and Ashford International. The Channel Tunnel provides regular services to the Continent.
Brochures
Web DetailsParticulars- COUNCIL TAXA payment made to your local authority in order to pay for local services like schools, libraries, and refuse collection. The amount you pay depends on the value of the property.Read more about council Tax in our glossary page.
- Band: G
- PARKINGDetails of how and where vehicles can be parked, and any associated costs.Read more about parking in our glossary page.
- Yes
- GARDENA property has access to an outdoor space, which could be private or shared.
- Yes
- ACCESSIBILITYHow a property has been adapted to meet the needs of vulnerable or disabled individuals.Read more about accessibility in our glossary page.
- Ask agent
Dixwell Road, Folkestone, Kent
NEAREST STATIONS
Distances are straight line measurements from the centre of the postcode- Folkestone West Station0.6 miles
- Folkestone Central Station0.6 miles
- Channel Tunnel Terminal Station1.8 miles
Notes
Staying secure when looking for property
Ensure you're up to date with our latest advice on how to avoid fraud or scams when looking for property online.
Visit our security centre to find out moreDisclaimer - Property reference CSD241955. The information displayed about this property comprises a property advertisement. Rightmove.co.uk makes no warranty as to the accuracy or completeness of the advertisement or any linked or associated information, and Rightmove has no control over the content. This property advertisement does not constitute property particulars. The information is provided and maintained by Strutt & Parker, Canterbury. Please contact the selling agent or developer directly to obtain any information which may be available under the terms of The Energy Performance of Buildings (Certificates and Inspections) (England and Wales) Regulations 2007 or the Home Report if in relation to a residential property in Scotland.
*This is the average speed from the provider with the fastest broadband package available at this postcode. The average speed displayed is based on the download speeds of at least 50% of customers at peak time (8pm to 10pm). Fibre/cable services at the postcode are subject to availability and may differ between properties within a postcode. Speeds can be affected by a range of technical and environmental factors. The speed at the property may be lower than that listed above. You can check the estimated speed and confirm availability to a property prior to purchasing on the broadband provider's website. Providers may increase charges. The information is provided and maintained by Decision Technologies Limited. **This is indicative only and based on a 2-person household with multiple devices and simultaneous usage. Broadband performance is affected by multiple factors including number of occupants and devices, simultaneous usage, router range etc. For more information speak to your broadband provider.
Map data ©OpenStreetMap contributors.







