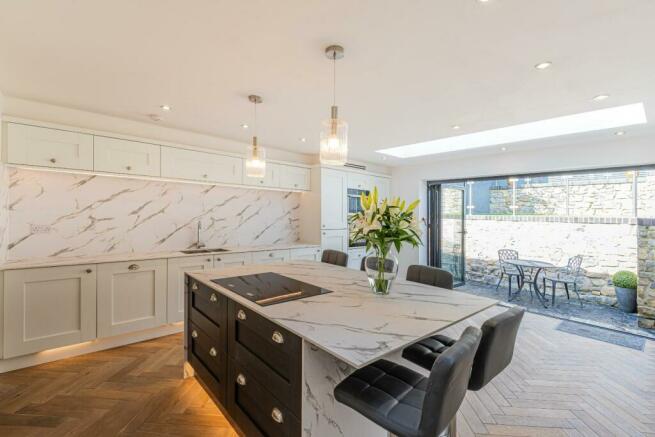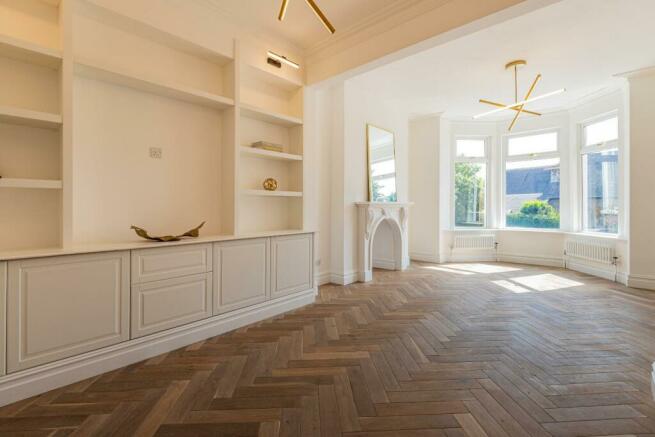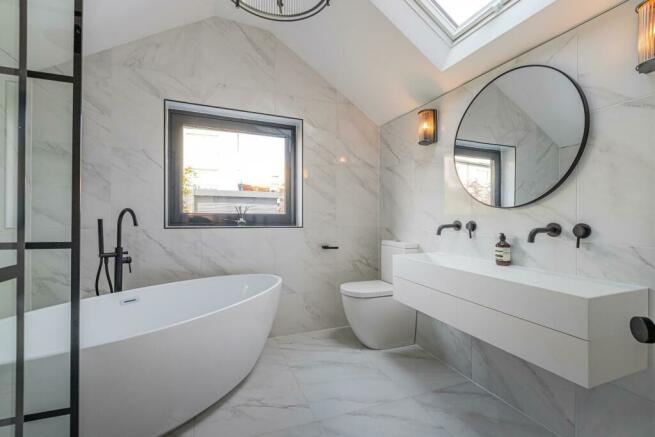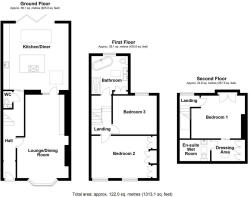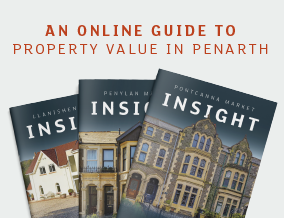
Plassey Street, Penarth

- PROPERTY TYPE
Terraced
- BEDROOMS
3
- BATHROOMS
2
- SIZE
1,313 sq ft
122 sq m
- TENUREDescribes how you own a property. There are different types of tenure - freehold, leasehold, and commonhold.Read more about tenure in our glossary page.
Freehold
Key features
- Extensively Renovated Mid Terrace
- Great Attention To Detail
- Over 1,300 Of Stylish Living Space
- Landscaped Rear Garden
- Twin Parking - Electric Roller Door
- 3 Large Double Bedrooms
- Master With Dressing Room & En Suite
- Stunning Family Bathroom
- Impressive Living Room - Bespoke Media Wall
- Spectacular Kitchen & Dining - Bi Fold Doors
Description
Briefly comprising a welcoming entrance hall, ground floor cloakroom/wc, elegant and spacious living room, impressive kitchen with dining area, over the remaining floors - 3 large double bedrooms - dressing room with en suite to the master plus a stunningly fitted contemporary bathroom.
With a generous and landscaped rear garden including remote control roller door allowing twin off road parking.
Well placed for the Dingle train station, with the town center a walk away and catchment for the popular Albert Road Primary & Stanwell Secondary Schools.
Viewing highly recommended.
Specification - Great attention to detail with the emphasis on quality. The finer detail includes stylish pocket doors, bi-fold doors leading into the garden plus 2 contemporary roof lanterns in the kitchen, bespoke cabinetry in the living room and 2nd bedroom plus much more. Painted throughout in a contemporary crisp white finish. The front composite door plus all windows have been replaced with a brand new heating system plus boiler installed. The property benefits from a full re-wire, new roof with all interior ceilings and walls re-plastered.
Entrance Hall - Enter via stylish composite door into a welcoming entrance hall, real oak Herringbone floor, stairs rise to the first floor.
Cloakroom - Fitted modern white suite comprising a close coupled wc with concealed cistern and inset wash hand basin, extractor fan, tiled floor, heated chrome towel rail.
Living Room - 7.37m into bay x 3.89m max (24'2" into bay x 12'9" - Beautifully presented elegant living room, bay window to the front, modern fire surround, at the rear a bespoke media wall, Herringbone oak flooring, TV point.
Kitchen Dining - 5.28m x 4.67m (17'4" x 15'4") - Enter from the hall via a stylish glass pocket door into the stunning room - extended and fitted with with an extensive range of contemporary 2 tone wall and base units with inset compacted worktop including an inset under mounted sink with mixer tap, features include soft close doors & drawers, under lighting with LED plinth lighting plus a large central island unit with wrap-around breakfast bar with seating for 6 people and inset induction hob, integrated appliances include dishwasher with built in fan assisted oven plus built in convection microwave oven, plumbed for washing machine with space for an integrated fridge/freezer, oak Herringbone flooring, 2 contemporary roof lanterns plus 10' bi fold doors overlook and lead into the garden.
First Floor Landing - Access to the first 2 bedrooms & bathroom with stairs rising to the second floor.
Bedroom 2 - 4.42m to robes x 3.23m (14'6" to robes x 10'7") - Large double bedroom, 2 windows to the front offering a pleasant aspect over the Church and grounds, to one end - bespoke 3 double wardrobes with touch opening doors.
Bedroom 3 - 30.78m x 3.23m (101" x 10'7") - Double bedroom, window to rear.
Bathroom - 2.90m x 2.77m (9'6" x 9'1") - Stunningly designed with a modern white suite, dramatic vaulted ceiling with velux window plus window to rear, dominating the room a contemporary free standing bath with tap tower including shower attachment, floating wall mounted wide wash hand basin with twin 'His & Hers' inset tap, close coupled wc plus generous shower area with glass screen and over head shower plus attachment, porcelain tiled walls and floor, heated towel rail, extractor fan, double cupboard housing the gas combination boiler.
Second Floor Landing - Dormer window to rear plus roof light allowing natural light to flood in.
Bedroom 1 - 4.09m max x 3.28m (13'5" max x 10'9") - Large double bedroom, French doors lead to a glass fronted 'Juliet' balcony.
Dressing Room - Access via inset pocket door, Velux roof window to the front, built in triple wardrobe to the side, access into the eaves for storage.
Wet Room - 2.31m x 1.57m (7'7" x 5'2") - Stylishly appointed and spacious room - fully tiled plus tiled floor, generous shower area, floating wall mounted wash hand basin plus close coupled wc - concealed cistern, heated chrome towel rail, extractor fan, velux roof window.
Outside - Welsh slate steps lead to the front door, newly erected front boundary wall with railings. Generous and beautifully landscaped rear garden with press crete cobble effect patio area with limestone wall just off the kitchen and polished porcelain steps lead to a quality artificial lawn with steel and glass balustrade then porcelain steps lead to a double width press crete cobble effect parking area or patio with steel & glass balustrade - access via remote control electric roller door, feather edge fencing with inset contemporary lighting, outside tap plus exterior power sockets.
Information - We believe the property is freehold.
Council Band E - £2,448.16 (2024-2025)
In all my years as an Estate Agent - this renovation has to be the best I have had the pleasure of marketing. The thought and the attention to detail is staggering. From the moment you enter the property you will smile as to what you see. A great location, stunning & spacious interior with catchment for amazing schools.
Brochures
Plassey Street, PenarthBrochure- COUNCIL TAXA payment made to your local authority in order to pay for local services like schools, libraries, and refuse collection. The amount you pay depends on the value of the property.Read more about council Tax in our glossary page.
- Band: E
- PARKINGDetails of how and where vehicles can be parked, and any associated costs.Read more about parking in our glossary page.
- Yes
- GARDENA property has access to an outdoor space, which could be private or shared.
- Yes
- ACCESSIBILITYHow a property has been adapted to meet the needs of vulnerable or disabled individuals.Read more about accessibility in our glossary page.
- Ask agent
Plassey Street, Penarth
NEAREST STATIONS
Distances are straight line measurements from the centre of the postcode- Dingle Road Station0.2 miles
- Cogan Station0.4 miles
- Penarth Station0.5 miles
Notes
Staying secure when looking for property
Ensure you're up to date with our latest advice on how to avoid fraud or scams when looking for property online.
Visit our security centre to find out moreDisclaimer - Property reference 33276623. The information displayed about this property comprises a property advertisement. Rightmove.co.uk makes no warranty as to the accuracy or completeness of the advertisement or any linked or associated information, and Rightmove has no control over the content. This property advertisement does not constitute property particulars. The information is provided and maintained by Jeffrey Ross, Penarth. Please contact the selling agent or developer directly to obtain any information which may be available under the terms of The Energy Performance of Buildings (Certificates and Inspections) (England and Wales) Regulations 2007 or the Home Report if in relation to a residential property in Scotland.
*This is the average speed from the provider with the fastest broadband package available at this postcode. The average speed displayed is based on the download speeds of at least 50% of customers at peak time (8pm to 10pm). Fibre/cable services at the postcode are subject to availability and may differ between properties within a postcode. Speeds can be affected by a range of technical and environmental factors. The speed at the property may be lower than that listed above. You can check the estimated speed and confirm availability to a property prior to purchasing on the broadband provider's website. Providers may increase charges. The information is provided and maintained by Decision Technologies Limited. **This is indicative only and based on a 2-person household with multiple devices and simultaneous usage. Broadband performance is affected by multiple factors including number of occupants and devices, simultaneous usage, router range etc. For more information speak to your broadband provider.
Map data ©OpenStreetMap contributors.
