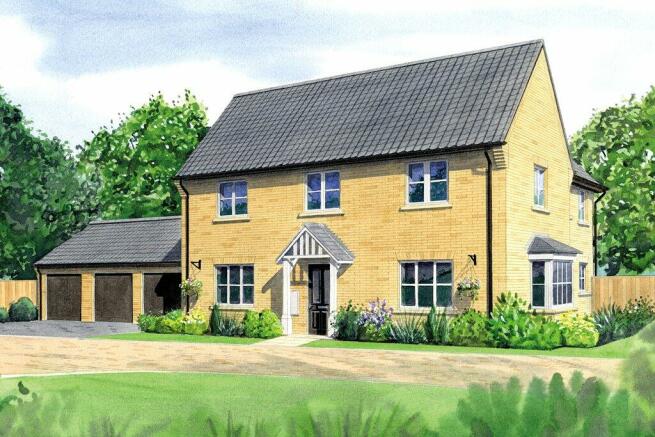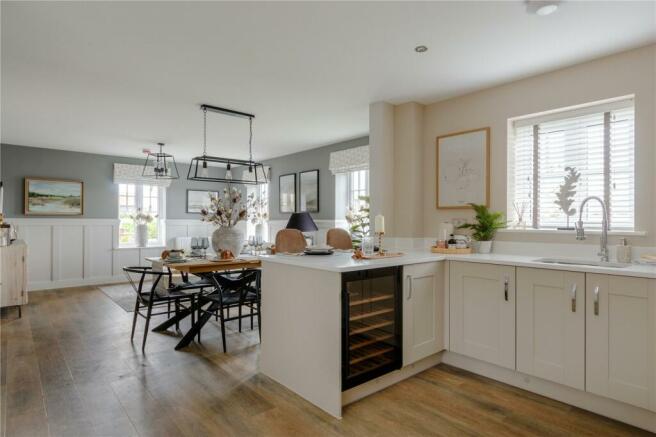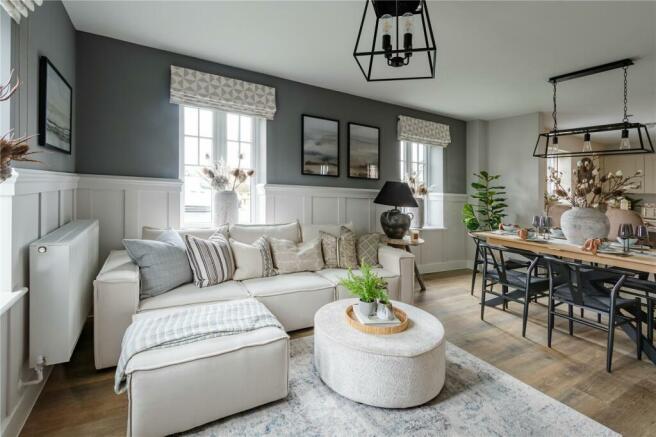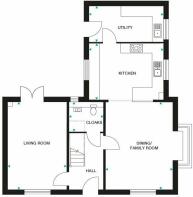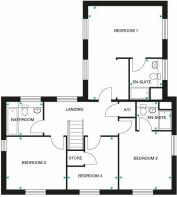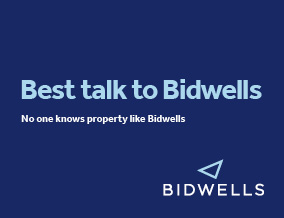
Park View, Beresford Road, Holt

- PROPERTY TYPE
Detached
- BEDROOMS
4
- BATHROOMS
3
- SIZE
1,659 sq ft
154 sq m
- TENUREDescribes how you own a property. There are different types of tenure - freehold, leasehold, and commonhold.Read more about tenure in our glossary page.
Freehold
Key features
- Situated Next To The Award Winning Holt Country Park
- 4 Bedrooms, 2 En-Suite Shower Rooms
- Separate Utility Room
- Double Garage & Off Road Parking
- South Facing Rear Garden
- LED Under Cabinet Lighting In The Kitchen & Bathrooms
- High Specification Kitchen Including Upgraded Quartz Worktops
- Energy Efficient Feature Air Source Heat Pump
- Marketing Suite Open Thursday to Monday 10am-5pm.
Description
Plot 93 The Ashdown is a 4 bedroom detached house with a double garage.
Ground floor offers a spacious hallway with W/C. There is a living room, dining/family room, kitchen and separate utility.
First floor features bedroom one and two with an en-suite shower room Completing the layout is the third and fourth bedroom and a family bathroom.
Outside is a fully enclosed south facing rear garden, double garage and off road parking.
Room Measurements
GROUND FLOOR
Kitchen 4450mm x 3460mm (max) 14’7” x 11’4” (max)
Living Room 5240mm x 3540mm (max) 17’2” x 11’8” (max)
Dining/Family Room 5240mm x 4040mm 17’2” x 13’3”
Utility Room 4450mm x 2140mm (max) 14’7” x 7’0” (max)
Cloaks 2060mm x 1750mm (max) 6’9’’ x 5’9’’ (max)
FIRST FLOOR
Bedroom 1 4450mm x 3100mm 14’7” x 10’2”
En-Suite 1 2500mm x 1950mm (max) 8’2’’ x 6’5’’ (max)
Bedroom 2 3490mm x 3140mm (max) 11’5” x 10’4”
En-Suite 2 2100mm x 1650mm (max) 6’11’’ x 5’5’’ (max)
Bedroom 3 3570mm x 3140mm 11’9” x 10’4”
Bedroom 4 3140mm x 3050mm (max) 10’4” x 10’0” (max)
Bathroom 2150mm x 2000mm (max) 7’1” x 6’7” (max)
This homes features:
Selected integrated appliances & Symphony kitchen with high specification
EV charger fitting and supplied
Quartz kitchen worktops
Oak doors throughout
LED under cabinet lighting in the kitchen & bathrooms
Air source heat pump with underfloor heating to ground floor
10 year NHBC build warranty
Location
Park View is situated next to the picturesque Holt Country Park which offers 100 acres of mixed woodland, areas of outstanding natural beauty and is Green Flag awarded. The locations has opportunities for wildlife enthusiasts, dog walkers, families or those simply looking for a relaxing stroll.
Over just 1 mile away is the town centre. Holt offers an abundance of amenities and is renowned for its beautiful setting and history. The centre of the town comprises mainly of individual quality independent retailers, boutiques, art galleries, high street names and interesting antique shops alongside the famous Bakers & Larners department store with its wonderful food hall, butchers, bakers, fishmongers and a host of cafes, restaurants, bars, and pubs.
There is a thriving local community which is very popular with local events throughout the year such as the Holt Festival in the Summer and the Christmas Lights switch on in the winter.
Holt is home to Gresham's Public School, the North Norfolk coastline is around four miles with Salthouse, Cley, Blakeney and Morston all within easy reach. Sheringham and Cromer are also close by offering the famous Cromer pier and delicious seafood. There is a useful train service between Sheringham and Norwich. The County City of Norwich is just over twenty miles away. There is also a fast rail service to London Liverpool Street available.
Distances by car
Blakeney 7 miles
Sheringham 7 miles
Cromer 7 miles
Norwich 27 miles
Great Yarmouth 43 miles
Lovell Homes
Every one of the homes we build is built with one crucial extra element: pride. Lovell only builds high-quality homes and we make customer satisfaction our number one priority. This means that you enjoy extraordinary value for money, as well as a superior and distinctive home.
Lovell uses sustainable products wherever possible. So not only do our homes help look after the environment, but for homeowners, they also offer excellently insulated properties, minimal maintenance, and they stand the test of time.
Contact Bidwells today for further information or to request a full brochure and pricelist of homes currently available.
Marketing suite open Thursday to Monday 10:00am to 5:00pm.
Tenure: Freehold
Predicted Energy Assessment: B
Estimated Service £131.76
Council Tax Band: Yet to be released
Agents Note: External images are for indictive purpose only. Internal images are from previous Lovell Homes showhome and are for guidance only and may not reflect exactly the specification for this plot. All measurements are estimated.
Further Note: Plot 93 is handed to the floor plans shown.
Brochure and further information is available on request. Please contact Bidwells today and we would be delighted to assist you.
Brochures
Particulars- COUNCIL TAXA payment made to your local authority in order to pay for local services like schools, libraries, and refuse collection. The amount you pay depends on the value of the property.Read more about council Tax in our glossary page.
- Band: TBC
- PARKINGDetails of how and where vehicles can be parked, and any associated costs.Read more about parking in our glossary page.
- Yes
- GARDENA property has access to an outdoor space, which could be private or shared.
- Yes
- ACCESSIBILITYHow a property has been adapted to meet the needs of vulnerable or disabled individuals.Read more about accessibility in our glossary page.
- Ask agent
Energy performance certificate - ask agent
Park View, Beresford Road, Holt
NEAREST STATIONS
Distances are straight line measurements from the centre of the postcode- Sheringham Station5.4 miles
About the agent
We have a long and proud history of helping our clients realise the maximum value from their property and we have some long standing client relationships to prove it.
For those looking to buy, sell or let a new home, Bidwells can offer you expertise, experience and a broad choice. We sell a wide range of homes, from single new-builds through to larger developments within Cambridge, Norwich, the Western Region and surrounding areas.
BUYING
Industry affiliations




Notes
Staying secure when looking for property
Ensure you're up to date with our latest advice on how to avoid fraud or scams when looking for property online.
Visit our security centre to find out moreDisclaimer - Property reference NCA240148. The information displayed about this property comprises a property advertisement. Rightmove.co.uk makes no warranty as to the accuracy or completeness of the advertisement or any linked or associated information, and Rightmove has no control over the content. This property advertisement does not constitute property particulars. The information is provided and maintained by Bidwells, Norwich New Homes. Please contact the selling agent or developer directly to obtain any information which may be available under the terms of The Energy Performance of Buildings (Certificates and Inspections) (England and Wales) Regulations 2007 or the Home Report if in relation to a residential property in Scotland.
*This is the average speed from the provider with the fastest broadband package available at this postcode. The average speed displayed is based on the download speeds of at least 50% of customers at peak time (8pm to 10pm). Fibre/cable services at the postcode are subject to availability and may differ between properties within a postcode. Speeds can be affected by a range of technical and environmental factors. The speed at the property may be lower than that listed above. You can check the estimated speed and confirm availability to a property prior to purchasing on the broadband provider's website. Providers may increase charges. The information is provided and maintained by Decision Technologies Limited. **This is indicative only and based on a 2-person household with multiple devices and simultaneous usage. Broadband performance is affected by multiple factors including number of occupants and devices, simultaneous usage, router range etc. For more information speak to your broadband provider.
Map data ©OpenStreetMap contributors.
