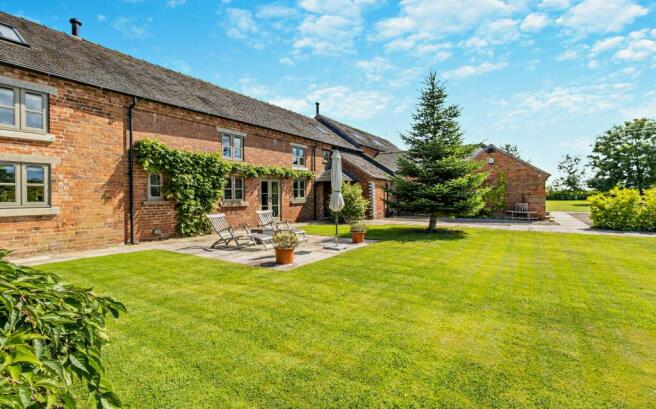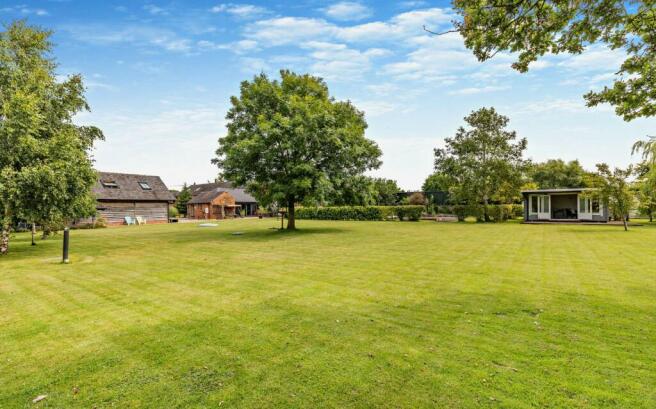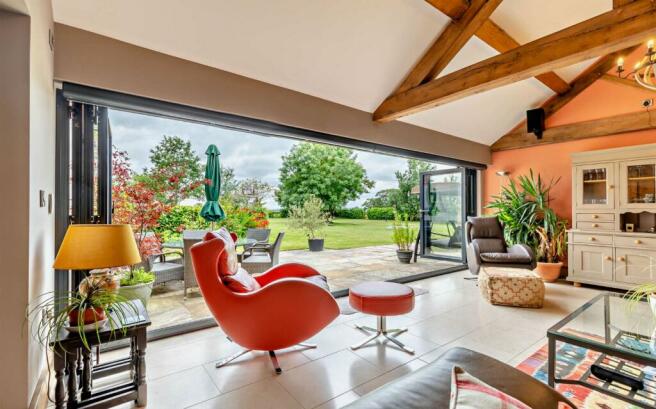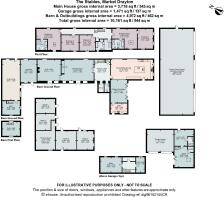
Spoonley, Market Drayton, Shropshire, TF9

- PROPERTY TYPE
Equestrian Facility
- BEDROOMS
4
- BATHROOMS
4
- SIZE
3,718 sq ft
345 sq m
- TENUREDescribes how you own a property. There are different types of tenure - freehold, leasehold, and commonhold.Read more about tenure in our glossary page.
Freehold
Key features
- An extremely versatile, energy efficient property with over 5,000 square feet of living accommodation.
- Traditional stabling, to include 4 stables, a tack room and a feed room and further traditional outbuilding.
- A productive kitchen garden with a separate polytunnel and potting shed.
- A separate steel frame portal shed with electric roller shutter doors which open onto a large concrete yard.
- Fenced paddocks with water supply, and a separate manege with a field shelter.
- The Stables is situated approximately 5 miles from Audlem and 4 miles from Norton-in-Hales.
- EPC Rating = B
Description
Description
The Stables was designed and converted by the current owners from 2013 and completed in 2017. The property has been designed to be highly energy efficient with insulated walls and loft, ground source heating, 10KW solar with a FIT and underfloor heating to the ground floor.
The first floor has radiators which are graded for the ground source heat pump. There is an air conditioning unit in the principal bedroom and studio and three phase electricity in the agricultural shed. There is full fibre to the property and WIFI throughout.
The accommodation is laid out over two floors with a unique selling point of the house being the fabulous open plan garden room, kitchen, dining room which has views over the beautiful gardens and grounds, which allows in plenty of natural light.
The garden room is south facing and has a calming aspect with bi-folding doors opening onto the patio which offers a wonderful lifestyle. The dining area has large glazed windows with internal blinds along with a wood burning stove.
The kitchen is a bespoke Mark Wilkinson design set in a true contemporary country style with bevelled edged thick granite worktops, double Belfast sink, with mixer taps over, integrated appliances which include two Siemens ovens, a beautiful Total Control AGA, a dishwasher and space for a large fridge/freezer. There is a number of wall and base units and two larder units either side of the fridge and built in waste bins.
The utility room has the Ground Source Heat Pump, a sink, worktop, cupboards and a half glazed door leading out to the front gardens and garaging. There is plumbing for a washing machine and a vent for a dryer.
The grand entrance hall has exposed beams to the ceilings and walls and slate flooring offering a fantastic entrance, WC and cloakroom off and under stairs cupboard.
French doors provide access to the formal reception rooms including the drawing room with French doors leading to outside, and a brick inglenook with a Danskan wood burner. A further set of double doors lead through to the sitting room which also has French doors and a Grinshill stone fire surround with a multifuel stove.
The bespoke solid oak staircase rises to the first floor where there is a principal suite with a south facing double bedroom, exposed beams, an air conditioning unit, a dressing room with built in wardrobes and units and an en suite bathroom with a free standing bath, vanity sink unit and a separate shower and WC.
Bedroom two is a guest suite with an en suite bathroom, bedroom three is a double bedroom along with bedroom four and there is a family bathroom with a free standing bath and a separate shower.
The Stables is approached off a quiet lane, through an electric gate into a driveway which opens onto a large parking area with parking for several vehicles.
To your left is a block of traditional brick stables which include four large stables a feed room and a tack room. This does have the potential to be converted into a home office or separate accommodation, subject to planning permission. There is a further traditional outbuilding with forms part of the courtyard.
There is a double garage complex with EV charge point and electric roller shutter doors, a studio/gym with bi-folding doors and an infrared sauna along with a shower and WC. Oak stairs rise to two rooms currently used as an office and hobby room.
Outside
The formal gardens are mostly laid to lawn planted with shrubbery borders, a summer house and plum, bramley apple and pear trees. There is a potting shed and a seating area along with a kitchen garden with raised beds and a polytunnel, which is very productive. The garden also has a rainwater harvest system.
The agricultural steel portal framed shed is a fantastic space for a large workshop, tractor store or for a car collection. There are three electric roller shutter doors opening onto a concrete yard. The shed has three phase electricity connected and 40 solar PV panels on the roof.
To the side of the shed is a manege, with rubber and silica sand surface which has a field shelter on it.
The land is separated into three fenced paddocks, all with a water supply with field shelters. In total the plot extends to about 7.28 acres.
Location
The Stables is located in a rural and private setting, down a quiet lane, off the A529 within about 5.5 miles from Audlem which is a pretty village located in Cheshire which is famous for its run of 15 locks on the Shropshire Union Canal. The village has a range of independent shops including Audlem Mill which has had major success in the British Craft Awards, making it one of the best needlework shops in Britain. There are a number of cafe's popular with cyclists, pubs, restaurants and delicatessen, along with free parking and a primary school.
Market Drayton is approximately 1.6 miles from The Stables and Market Drayton is an historic and friendly place, a true market town in the middle of Shropshire. The streets of Market Drayton have much historic character with a mix of half-timbered, Georgian and Victorian buildings. The streets converge on The Buttercross market shelter and on Wednesdays are filled with market stalls. Just outside the town is Fordhall Organic Farm, Shop & Cafe, England’s first community owned farm.
The village of Norton-in-Hales is about 4 miles away and has a primary school and pub. There are also excellent sporting facilities in the village for tennis, cricket and crown green bowls as well as a well-appointed play area for younger children.
The area is well sought after mostly for its beautiful countryside and access to wonderful footpaths and bridleways, but also for commuting, with the M6 Junction 15 being about 14 miles away, Nantwich 11 miles and Crewe 17 miles, which has a direct train to London Euston. Shrewsbury is about 20 miles away and has a theatre, the Quarry park with a number of events throughout the year, restaurants and shops.
Square Footage: 3,718 sq ft
Acreage: 7.28 Acres
Additional Info
Mains water, electricity, Ground source heating. (2017).
EV charge point in garage, Solar panels on Shed with FIT £2000 per annum- RPI Linked.
Sewerage plant system- Modern Klargester.
Three phase electricity.
Brochures
Web DetailsParticulars- COUNCIL TAXA payment made to your local authority in order to pay for local services like schools, libraries, and refuse collection. The amount you pay depends on the value of the property.Read more about council Tax in our glossary page.
- Band: G
- PARKINGDetails of how and where vehicles can be parked, and any associated costs.Read more about parking in our glossary page.
- Yes
- GARDENA property has access to an outdoor space, which could be private or shared.
- Yes
- ACCESSIBILITYHow a property has been adapted to meet the needs of vulnerable or disabled individuals.Read more about accessibility in our glossary page.
- Ask agent
Spoonley, Market Drayton, Shropshire, TF9
NEAREST STATIONS
Distances are straight line measurements from the centre of the postcode- Whitchurch (Salop) Station7.9 miles
Why Savills
Founded in the UK in 1855, Savills is one of the world's leading property agents. Our experience and expertise span the globe, with over 700 offices across the Americas, Europe, Asia Pacific, Africa, and the Middle East. Our scale gives us wide-ranging specialist and local knowledge, and we take pride in providing best-in-class advice as we help individuals, businesses and institutions make better property decisions.
Outstanding property
We have been advising on buying, selling, and renting property for over 160 years, from country homes to city centre offices, agricultural land to new-build developments.
Get expert advice
With over 40,000 people working across more than 70 countries around the world, we'll always have an expert who is local to you, with the right knowledge to help.
Specialist services
We provide in-depth knowledge and expert advice across all property sectors, so we can help with everything from asset management to taxes.
Market-leading research
Across the industry we give in-depth insight into market trends and predictions for the future, to help you make the right property decisions.
Get in touch
Find a person or office to assist you. Whether you're a private individual or a property professional we've got someone who can help.
Notes
Staying secure when looking for property
Ensure you're up to date with our latest advice on how to avoid fraud or scams when looking for property online.
Visit our security centre to find out moreDisclaimer - Property reference TES220070. The information displayed about this property comprises a property advertisement. Rightmove.co.uk makes no warranty as to the accuracy or completeness of the advertisement or any linked or associated information, and Rightmove has no control over the content. This property advertisement does not constitute property particulars. The information is provided and maintained by Savills, Telford. Please contact the selling agent or developer directly to obtain any information which may be available under the terms of The Energy Performance of Buildings (Certificates and Inspections) (England and Wales) Regulations 2007 or the Home Report if in relation to a residential property in Scotland.
*This is the average speed from the provider with the fastest broadband package available at this postcode. The average speed displayed is based on the download speeds of at least 50% of customers at peak time (8pm to 10pm). Fibre/cable services at the postcode are subject to availability and may differ between properties within a postcode. Speeds can be affected by a range of technical and environmental factors. The speed at the property may be lower than that listed above. You can check the estimated speed and confirm availability to a property prior to purchasing on the broadband provider's website. Providers may increase charges. The information is provided and maintained by Decision Technologies Limited. **This is indicative only and based on a 2-person household with multiple devices and simultaneous usage. Broadband performance is affected by multiple factors including number of occupants and devices, simultaneous usage, router range etc. For more information speak to your broadband provider.
Map data ©OpenStreetMap contributors.





